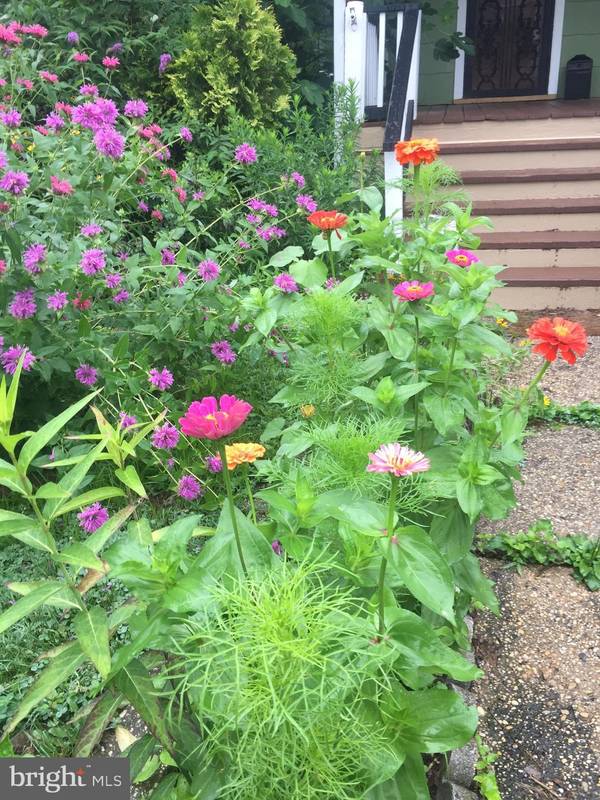Bought with Gina M Chase • Compass
$535,000
$459,000
16.6%For more information regarding the value of a property, please contact us for a free consultation.
6022 44TH AVE Hyattsville, MD 20781
3 Beds
3 Baths
1,528 SqFt
Key Details
Sold Price $535,000
Property Type Single Family Home
Sub Type Detached
Listing Status Sold
Purchase Type For Sale
Square Footage 1,528 sqft
Price per Sqft $350
Subdivision Hyattsville
MLS Listing ID MDPG521792
Sold Date 05/15/19
Style Farmhouse/National Folk
Bedrooms 3
Full Baths 2
Half Baths 1
HOA Y/N N
Abv Grd Liv Area 1,528
Year Built 1906
Available Date 2019-04-04
Annual Tax Amount $7,427
Tax Year 2018
Lot Size 0.456 Acres
Acres 0.46
Property Sub-Type Detached
Source BRIGHT
Property Description
Offer Deadline Tuesday April 9, noon. OPEN HOUSE Saturday & Sunday April 6 and 7, 1-4 PM. Garden Tour throughout the open houses!!!Such a rare Opportunity to Own a 3 BDRM 2.5 Bath Farmhouse in a Double Corner Lot ( 19,850 SqFt). with wrap around porch and a beautiful expansive land planted with love and care with fruit trees, vegetables, flowers etc, There is also fire-pit area, a small fish pond and a green house in the property. The passion of the owner has made this lot a very unique part of the community for school kids to learn gardening. Located in the Historic Hyattsville, 1 block to Route 1 Shops and Restaurants, 0.8 M to Metro and Whole Foods. The house itself has lots of interesting details. The Main floor with 9 ft Ceiling and Charming Bay window is drenched in light and has open living dining room. The spacious Kitchen has maple cabinets and corian counter-tops. The laundry is located in this level as well as a powder room. Upstairs are 3 BDRM 2 BATHS. 2 of the BDRM share a bath. Master Suite is spacious in two levels, one of which includes a four season sun porch that can be used as office or quiet library. There is a gas fireplace in the master BDRM and french doors to capture views of the beautiful yard. The unfinished lower level, has plenty of light and space for starting the seeds for the spring planting. There is a sink and a shower in the basement, perfect for cleaning up after gardening. 2 car Driveway is located near the entrance to the kitchen.
Location
State MD
County Prince Georges
Zoning R55
Rooms
Other Rooms Bathroom 1
Basement Other
Interior
Heating Baseboard - Electric, Wall Unit, Radiator, Solar - Active
Cooling Wall Unit
Flooring Hardwood
Heat Source Natural Gas, Electric
Exterior
Water Access N
Accessibility Level Entry - Main
Garage N
Building
Story 3+
Above Ground Finished SqFt 1528
Sewer Public Sewer
Water Public
Architectural Style Farmhouse/National Folk
Level or Stories 3+
Additional Building Above Grade, Below Grade
New Construction N
Schools
School District Prince George'S County Public Schools
Others
Senior Community No
Tax ID 17161832468
Ownership Fee Simple
SqFt Source 1528
Special Listing Condition Standard
Read Less
Want to know what your home might be worth? Contact us for a FREE valuation!

Our team is ready to help you sell your home for the highest possible price ASAP






