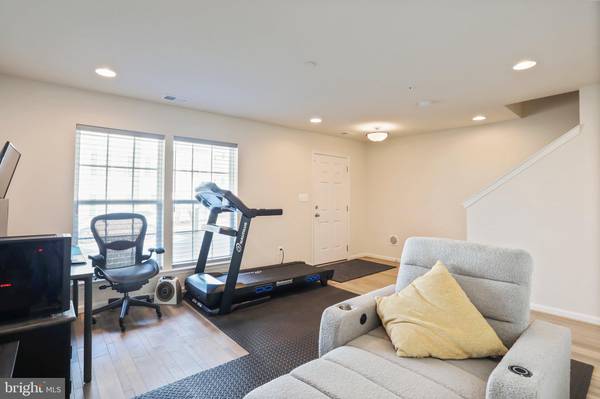Bought with Scott S Leidner • Compass
$435,000
$435,000
For more information regarding the value of a property, please contact us for a free consultation.
1612 TYDINGS PARK RD Frederick, MD 21703
3 Beds
4 Baths
2,080 SqFt
Key Details
Sold Price $435,000
Property Type Townhouse
Sub Type Interior Row/Townhouse
Listing Status Sold
Purchase Type For Sale
Square Footage 2,080 sqft
Price per Sqft $209
Subdivision None Available
MLS Listing ID MDFR2030244
Sold Date 03/17/23
Style Traditional
Bedrooms 3
Full Baths 2
Half Baths 2
HOA Fees $84/mo
HOA Y/N Y
Abv Grd Liv Area 2,080
Year Built 2021
Available Date 2023-02-03
Annual Tax Amount $4,908
Tax Year 2022
Lot Size 1,496 Sqft
Acres 0.03
Property Sub-Type Interior Row/Townhouse
Source BRIGHT
Property Description
PRICE ADJUSTMENT on this Home superbly built by INTEGRITY HOMES!! Seller relocating and can provide FAST delivery after March 12th! LIKE NEW!! Stunning open concept living area with Tasteful grey tone interior ! Kitchen offers Magnificent 13 ft Granite topped Island including undermount stainless sink AND Top Line GE PROFILE Gourmet Appliance Package!! GAS COOKTOP!! CONVECTION OVEN! Wall Oven/Micro Combo! Varied Plank Hardwood Flooring!! 2 Car Garage equipped with ELEC CAR CHARGER!! Huge DECK (maint free railings!) off Family Room also provides covered parking below! Spacious Primary BR, Walk-in Closet!! CEILING FANS!! CAT5 Ethernet throughout! Custom blinds!! Lovingly cared for and well maintained!! ! Finish Details in online docs! All measurements approximate, original builder floor plans online, builder finishes online, ALL HOA DOCS AND RESALE PKG AVAILABLE ONLINE in Documents. 2/16 Seller just pulled up exercise equip flooring and noted water stains outside HVAC closet but all is dry. Probably A/C condensate backup/overflow. Calling HVAC contractor to resolve
Location
State MD
County Frederick
Zoning RESIDENTIAL
Rooms
Other Rooms Dining Room, Primary Bedroom, Bedroom 2, Bedroom 3, Kitchen, Family Room, Exercise Room, Laundry, Bathroom 2, Primary Bathroom, Half Bath
Interior
Interior Features Carpet, Ceiling Fan(s), Combination Kitchen/Dining, Family Room Off Kitchen, Floor Plan - Open, Kitchen - Eat-In, Kitchen - Gourmet, Kitchen - Island, Pantry, Primary Bath(s), Stall Shower, Tub Shower, Upgraded Countertops, Walk-in Closet(s), Wood Floors, Window Treatments
Hot Water Electric
Heating Energy Star Heating System, Forced Air
Cooling Central A/C, Ceiling Fan(s), Energy Star Cooling System
Flooring Carpet, Hardwood, Vinyl
Equipment Built-In Microwave, Cooktop, Dishwasher, Disposal, Exhaust Fan, Oven - Wall, Stainless Steel Appliances, Washer - Front Loading, Dryer - Front Loading
Appliance Built-In Microwave, Cooktop, Dishwasher, Disposal, Exhaust Fan, Oven - Wall, Stainless Steel Appliances, Washer - Front Loading, Dryer - Front Loading
Heat Source Natural Gas
Laundry Upper Floor
Exterior
Exterior Feature Deck(s)
Parking Features Covered Parking, Garage - Rear Entry, Inside Access
Garage Spaces 4.0
Water Access N
Accessibility Other
Porch Deck(s)
Attached Garage 2
Total Parking Spaces 4
Garage Y
Building
Story 3
Foundation Slab
Above Ground Finished SqFt 2080
Sewer Public Sewer
Water Public
Architectural Style Traditional
Level or Stories 3
Additional Building Above Grade, Below Grade
New Construction N
Schools
School District Frederick County Public Schools
Others
HOA Fee Include Common Area Maintenance,Lawn Maintenance,Management,Road Maintenance,Snow Removal,Trash
Senior Community No
Tax ID 1102597136
Ownership Fee Simple
SqFt Source 2080
Security Features Exterior Cameras,Security System,Surveillance Sys
Acceptable Financing Cash, Conventional, FHA, VA
Listing Terms Cash, Conventional, FHA, VA
Financing Cash,Conventional,FHA,VA
Special Listing Condition Standard
Read Less
Want to know what your home might be worth? Contact us for a FREE valuation!

Our team is ready to help you sell your home for the highest possible price ASAP






