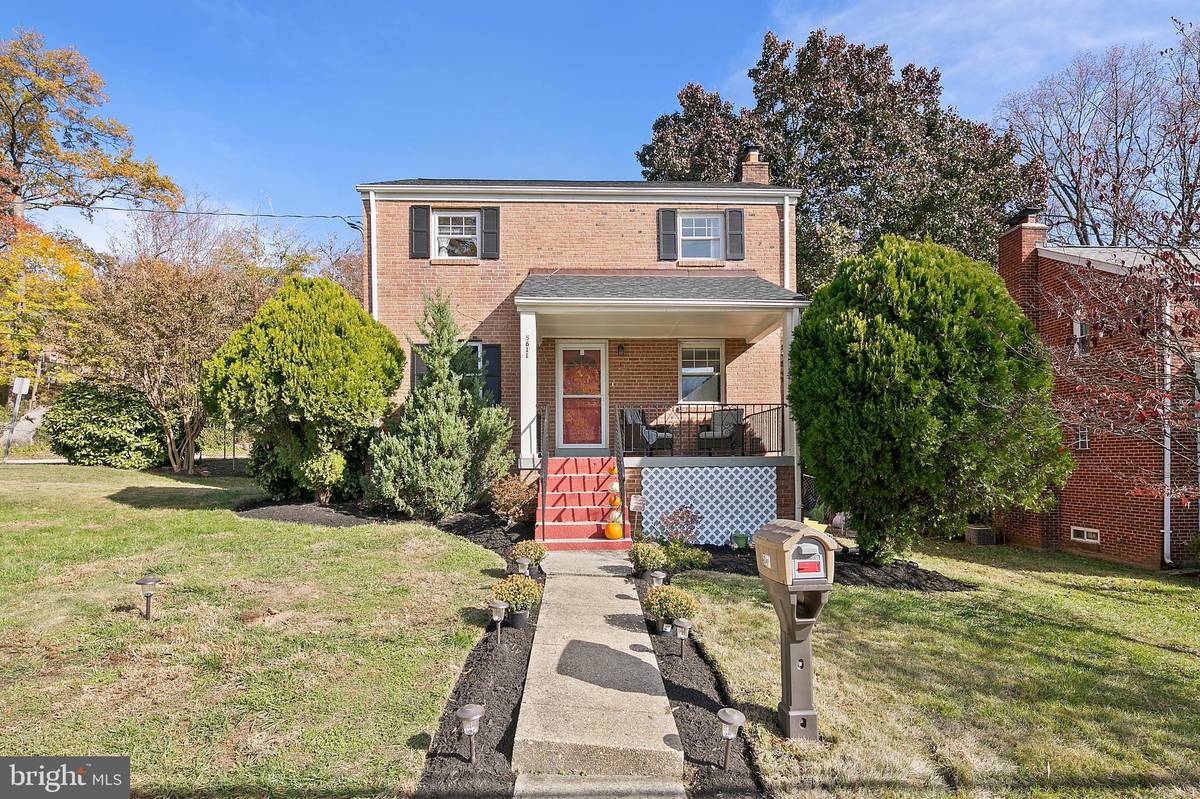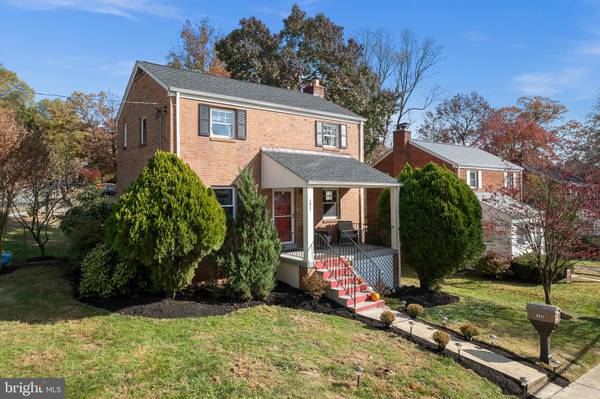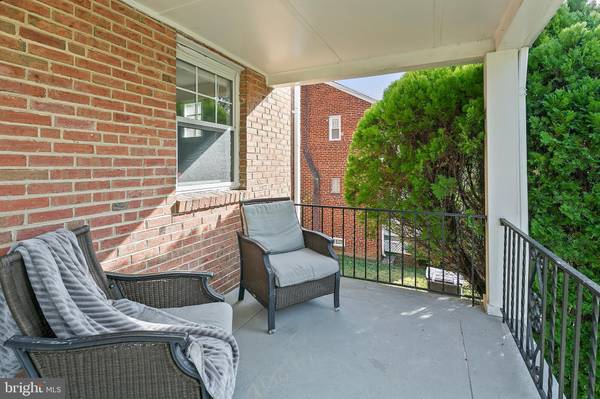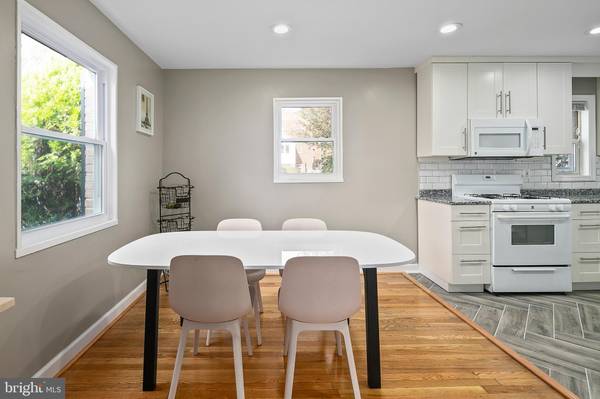Bought with Emily Franklin • Houwzer, LLC
$410,000
$410,000
For more information regarding the value of a property, please contact us for a free consultation.
5611 38TH AVE Hyattsville, MD 20782
3 Beds
2 Baths
1,134 SqFt
Key Details
Sold Price $410,000
Property Type Single Family Home
Sub Type Detached
Listing Status Sold
Purchase Type For Sale
Square Footage 1,134 sqft
Price per Sqft $361
Subdivision Hyattsville
MLS Listing ID MDPG551264
Sold Date 12/30/19
Style Colonial
Bedrooms 3
Full Baths 2
HOA Y/N N
Abv Grd Liv Area 1,134
Year Built 1947
Annual Tax Amount $4,771
Tax Year 2019
Lot Size 6,929 Sqft
Acres 0.16
Property Sub-Type Detached
Source BRIGHT
Property Description
Beautiful corner lot colonial fully renovated in 2018/2019. Multiple exposure allows natural light throughout the house. The kitchen has an open floor plan leading to the dining room. Living area has a working fireplace that creates the perfect environment for the coldest days. Renovated basement with a separate entrance to a fenced oasis backyard has a living space and an extra bedroom for guests, in law suite, aupair suite, air BNB, and more. Close to UofMD- with a shuttle to the campus in the neighborhood, Arts District, New Whole Foods Store, PGPlaza Metro, Hyattsville Metro, Mall at Prince Georges, Magruder Park playgrounds & picnic areas. Check the most recent features: Roof (2018), Water heater (2018), HVAC/Furnace (2018), Bathroom windows (2018), Dining windows (2019), Storm doors (2019), Recess lighting (2019), Master bathroom ( 2018), Kitchen (2019), New painting (2019), Energy Efficient Attic insulation and ventilation (2018)
Location
State MD
County Prince Georges
Zoning R55
Rooms
Basement Other
Interior
Interior Features Combination Kitchen/Dining, Dining Area, Floor Plan - Open, Formal/Separate Dining Room, Kitchen - Gourmet, Kitchen - Table Space, Recessed Lighting, Wood Floors, Upgraded Countertops, Tub Shower
Heating Forced Air
Cooling Central A/C
Flooring Wood, Hardwood
Fireplaces Number 1
Equipment Dishwasher, Disposal, Dryer, Freezer, Icemaker, Oven/Range - Gas, Microwave, Stainless Steel Appliances, Refrigerator, Washer
Fireplace Y
Appliance Dishwasher, Disposal, Dryer, Freezer, Icemaker, Oven/Range - Gas, Microwave, Stainless Steel Appliances, Refrigerator, Washer
Heat Source Natural Gas
Exterior
Exterior Feature Porch(es), Deck(s)
Water Access N
View City
Accessibility None
Porch Porch(es), Deck(s)
Garage N
Building
Story 3+
Above Ground Finished SqFt 1134
Sewer Public Sewer
Water Public
Architectural Style Colonial
Level or Stories 3+
Additional Building Above Grade, Below Grade
Structure Type High
New Construction N
Schools
School District Prince George'S County Public Schools
Others
Senior Community No
Tax ID 17161807056
Ownership Fee Simple
SqFt Source 1134
Security Features Main Entrance Lock
Special Listing Condition Standard
Read Less
Want to know what your home might be worth? Contact us for a FREE valuation!

Our team is ready to help you sell your home for the highest possible price ASAP






