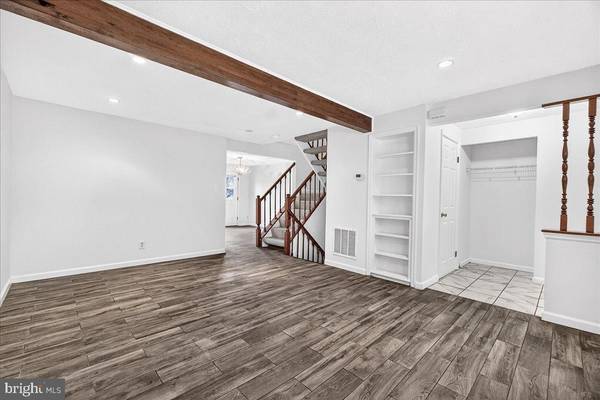
11400 HORSE SOLDIER PL Beltsville, MD 20705
3 Beds
3 Baths
1,240 SqFt
Open House
Sun Nov 23, 12:00pm - 2:00pm
UPDATED:
Key Details
Property Type Townhouse
Sub Type End of Row/Townhouse
Listing Status Active
Purchase Type For Sale
Square Footage 1,240 sqft
Price per Sqft $334
Subdivision Indian Creek Plat 3
MLS Listing ID MDPG2183644
Style Colonial
Bedrooms 3
Full Baths 2
Half Baths 1
HOA Fees $67/mo
HOA Y/N Y
Abv Grd Liv Area 1,240
Year Built 1989
Available Date 2025-11-20
Annual Tax Amount $4,633
Tax Year 2025
Lot Size 1,742 Sqft
Acres 0.04
Property Sub-Type End of Row/Townhouse
Source BRIGHT
Property Description
This property also qualifies for the Citi HomeRun program. If the buyer is eligible, they may be able to purchase with no PMI and may qualify for a $7,500 lender credit. Please reach out for more details.
A great combination of updates, space, and convenience—move-in ready and easy to love.
Location
State MD
County Prince Georges
Zoning RSFA
Rooms
Other Rooms Bedroom 2, Bedroom 3, Bedroom 1, Bathroom 1, Bathroom 2, Half Bath
Basement Daylight, Partial, Fully Finished, Walkout Level
Interior
Interior Features Combination Kitchen/Dining, Floor Plan - Traditional, Kitchen - Eat-In, Walk-in Closet(s)
Hot Water Natural Gas
Cooling Other, Central A/C
Fireplaces Number 1
Fireplace Y
Heat Source Natural Gas
Exterior
Water Access N
Accessibility Level Entry - Main
Garage N
Building
Story 3
Foundation Slab
Above Ground Finished SqFt 1240
Sewer Public Sewer
Water Public
Architectural Style Colonial
Level or Stories 3
Additional Building Above Grade, Below Grade
New Construction N
Schools
School District Prince George'S County Public Schools
Others
HOA Fee Include Reserve Funds,Management
Senior Community No
Tax ID 17010059972
Ownership Fee Simple
SqFt Source 1240
Special Listing Condition Standard






