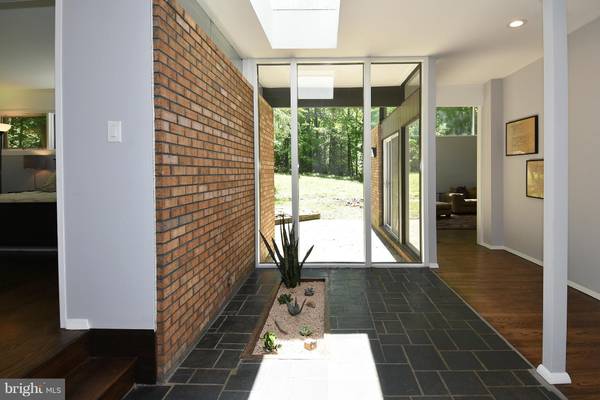$575,000
$575,000
For more information regarding the value of a property, please contact us for a free consultation.
1160 OVERLOOK DR Accokeek, MD 20607
3 Beds
3 Baths
5.01 Acres Lot
Key Details
Sold Price $575,000
Property Type Single Family Home
Sub Type Detached
Listing Status Sold
Purchase Type For Sale
Subdivision Poplar Hill Sub
MLS Listing ID 1000477501
Sold Date 07/25/17
Style Contemporary
Bedrooms 3
Full Baths 2
Half Baths 1
HOA Y/N N
Originating Board MRIS
Year Built 1967
Annual Tax Amount $4,732
Tax Year 2016
Lot Size 5.010 Acres
Acres 5.01
Property Description
Completely renovated, architect designed great Mid-Century Modern on 5 acres in the Moyaone Reserve. Built on a hilltop this dramatic contemporary with it s redwood, brick and glass exterior, & soaring interior spaces w/dramatic views in every direction a successfully blurs the division between inside & outside space. Great opportunity to own a beautiful home in a quiet & private neighborhood!
Location
State MD
County Charles
Zoning RC
Rooms
Other Rooms Living Room, Dining Room, Primary Bedroom, Bedroom 2, Bedroom 3, Kitchen, Game Room, Family Room, Foyer, Laundry, Workshop
Basement Connecting Stairway, Front Entrance, Outside Entrance, Daylight, Partial, Improved
Main Level Bedrooms 3
Interior
Interior Features Breakfast Area, Kitchen - Gourmet, Family Room Off Kitchen, Kitchen - Island, Combination Dining/Living, Entry Level Bedroom, Primary Bath(s), Wood Floors, Wood Stove
Hot Water Electric
Heating Central
Cooling Central A/C
Fireplaces Number 1
Equipment Washer/Dryer Hookups Only, Dishwasher, Oven - Wall, Microwave, Cooktop
Fireplace Y
Appliance Washer/Dryer Hookups Only, Dishwasher, Oven - Wall, Microwave, Cooktop
Heat Source Electric
Exterior
Exterior Feature Deck(s), Patio(s)
Garage Spaces 2.0
Utilities Available Fiber Optics Available
Waterfront N
View Y/N Y
Water Access N
View Trees/Woods
Roof Type Rubber
Accessibility None
Porch Deck(s), Patio(s)
Road Frontage Private
Total Parking Spaces 2
Garage N
Private Pool N
Building
Lot Description Private, Trees/Wooded
Story 2
Sewer Septic Exists
Water Well
Architectural Style Contemporary
Level or Stories 2
New Construction N
Schools
Middle Schools Matthew Henson
School District Charles County Public Schools
Others
Senior Community No
Tax ID 0907020783
Ownership Fee Simple
Special Listing Condition Standard
Read Less
Want to know what your home might be worth? Contact us for a FREE valuation!

Our team is ready to help you sell your home for the highest possible price ASAP

Bought with Jamie S Bauer • Compass





