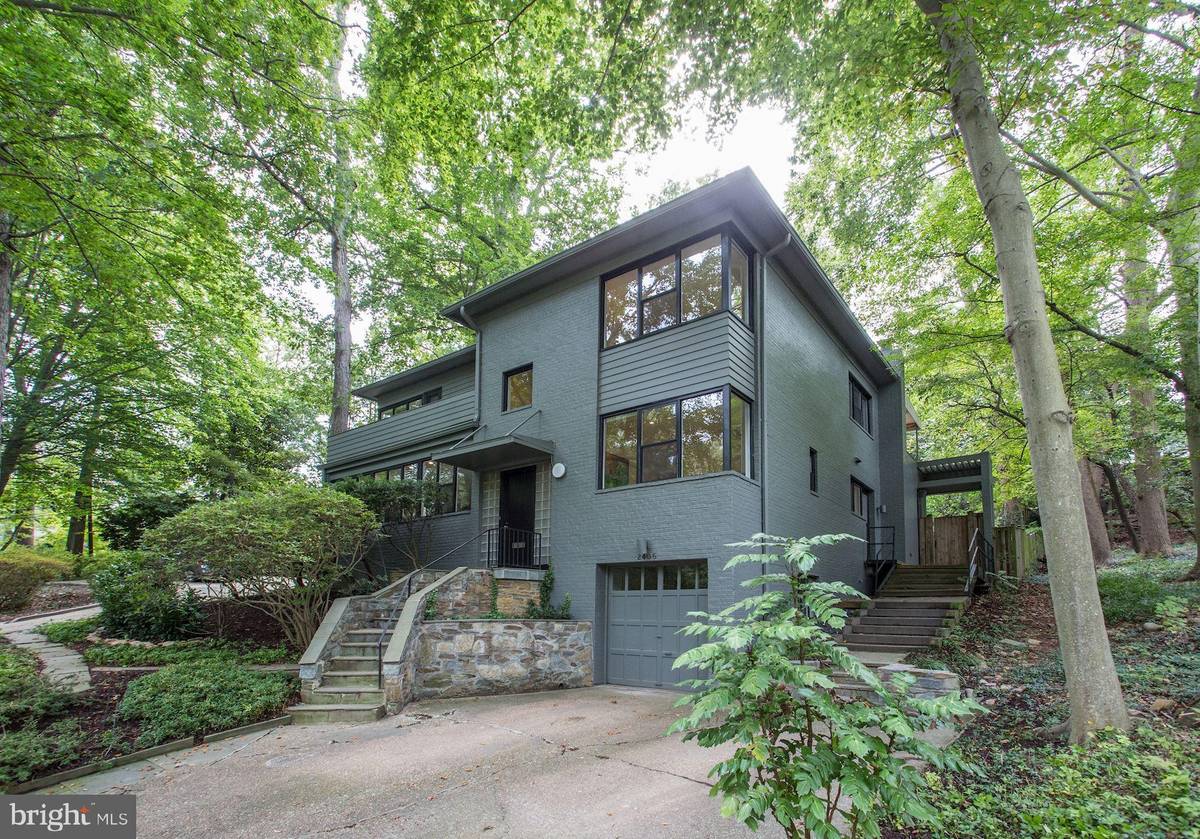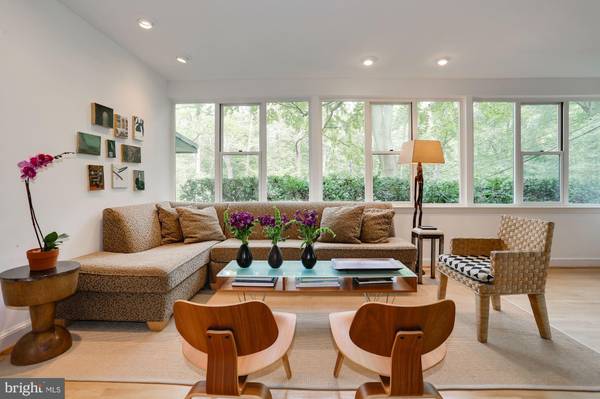$1,795,000
$1,795,000
For more information regarding the value of a property, please contact us for a free consultation.
2406 44TH ST NW Washington, DC 20007
4 Beds
5 Baths
3,222 SqFt
Key Details
Sold Price $1,795,000
Property Type Single Family Home
Sub Type Detached
Listing Status Sold
Purchase Type For Sale
Square Footage 3,222 sqft
Price per Sqft $557
Subdivision Wesley Heights
MLS Listing ID DCDC445262
Sold Date 11/08/19
Style Contemporary
Bedrooms 4
Full Baths 4
Half Baths 1
HOA Y/N N
Abv Grd Liv Area 2,888
Originating Board BRIGHT
Year Built 1947
Annual Tax Amount $11,976
Tax Year 2019
Lot Size 0.332 Acres
Acres 0.33
Property Description
Classic, stylish mid-century modern home sited on lush 1/3 acre in one of the most stunning & tranquil locations in Wesley Heights/Berkley, across from Glover Archbold Park yet minutes to Georgetown & downtown Washington. The private & spacious backyard oasis, w/ a large patio & several outdoor living spaces, includes a full sized pool & mature plantings. Originally built in 1947 by pioneering modernists Berla & Abel, this well-maintained house was renovated & expanded in 1969 by award-winning Hartman-Cox Architects & has been featured in design magazines as being an excellent example of mid-century architecture. The first floor features a large open living area w/ fireplace & park views, a large dining room w/ built-in showcase cabinets & comfortably seating 10-12, an efficient eat-in kitchen, a library, an office & a den w/ en suite full bath, which could be a 4th bedroom. Upstairs features 3 bedrooms & 3 renovated bathrooms, including a serene master suite w/ treetop views & an airy office. The lower level includes a recreation room or gym, a laundry room, half bath & plenty of storage. A 1-car garage & plenty of off-street parking complete this special property.
Location
State DC
County Washington
Zoning NA
Rooms
Basement Connecting Stairway, Fully Finished, Garage Access, Interior Access
Main Level Bedrooms 1
Interior
Interior Features Breakfast Area, Built-Ins, Entry Level Bedroom, Formal/Separate Dining Room, Kitchen - Galley, Primary Bath(s), Pantry, Recessed Lighting, Spiral Staircase, Tub Shower, Wood Floors, Ceiling Fan(s), Window Treatments, Stove - Wood, Floor Plan - Open, Kitchen - Eat-In, Kitchen - Table Space, Skylight(s)
Hot Water Natural Gas
Heating Forced Air
Cooling Central A/C
Flooring Hardwood, Tile/Brick
Fireplaces Number 1
Equipment Dishwasher, Disposal, Dryer - Front Loading, Freezer, Icemaker, Oven/Range - Gas, Six Burner Stove, Refrigerator, Stainless Steel Appliances, Washer - Front Loading
Fireplace Y
Appliance Dishwasher, Disposal, Dryer - Front Loading, Freezer, Icemaker, Oven/Range - Gas, Six Burner Stove, Refrigerator, Stainless Steel Appliances, Washer - Front Loading
Heat Source Natural Gas
Exterior
Exterior Feature Patio(s), Balcony
Garage Garage - Front Entry
Garage Spaces 5.0
Fence Wood
Waterfront N
Water Access N
View Trees/Woods
Accessibility None
Porch Patio(s), Balcony
Attached Garage 1
Total Parking Spaces 5
Garage Y
Building
Story 3+
Sewer Public Sewer, Public Septic
Water Public
Architectural Style Contemporary
Level or Stories 3+
Additional Building Above Grade, Below Grade
Structure Type Brick,Vaulted Ceilings
New Construction N
Schools
School District District Of Columbia Public Schools
Others
Senior Community No
Tax ID 1341//0028
Ownership Fee Simple
SqFt Source Assessor
Special Listing Condition Standard
Read Less
Want to know what your home might be worth? Contact us for a FREE valuation!

Our team is ready to help you sell your home for the highest possible price ASAP

Bought with Christopher R Sanders • Compass





