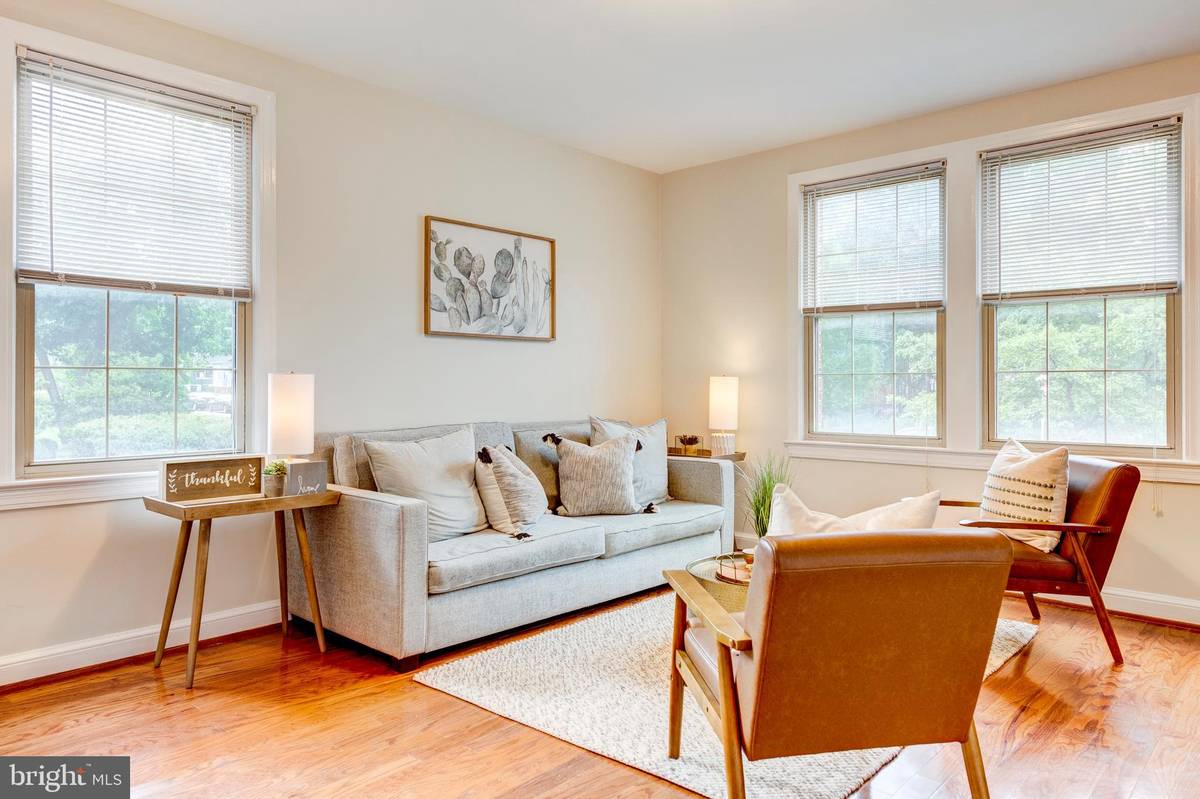$322,000
$319,000
0.9%For more information regarding the value of a property, please contact us for a free consultation.
300 ASPEN ST NW #102 Washington, DC 20012
1 Bed
1 Bath
715 SqFt
Key Details
Sold Price $322,000
Property Type Condo
Sub Type Condo/Co-op
Listing Status Sold
Purchase Type For Sale
Square Footage 715 sqft
Price per Sqft $450
Subdivision Brightwood
MLS Listing ID DCDC441048
Sold Date 10/25/19
Style Beaux Arts
Bedrooms 1
Full Baths 1
Condo Fees $325/mo
HOA Y/N N
Abv Grd Liv Area 715
Originating Board BRIGHT
Year Built 1928
Annual Tax Amount $1,448
Tax Year 2018
Lot Size 845 Sqft
Acres 0.02
Property Description
Look no further, it's here in Takoma Park! A sunny, raised first floor condo above street level with a lovely layout: host friends and family in the open living room on Friday, enjoy a sunny Saturday afternoon in your dining room nook, and then hit the snooze button on Sunday morning from your quiet bedroom. Parking is a breeze, but you won't need it. A six-minute walk to Takoma metro station on the Red Line, seven-minute walk to downtown Takoma Park makes this charming condo a gem. Grocery stores, restaurants, parks, and banks are all within a 15 minute walk! Access to the condo is twice as easy with front and direct back door access. This cheerful home even comes with a storage unit for all those storage bins and suitcases and a separate indoor bike room. What are you waiting for? Welcome home!
Location
State DC
County Washington
Zoning R-1-B
Rooms
Main Level Bedrooms 1
Interior
Interior Features Breakfast Area, Combination Kitchen/Dining, Dining Area, Flat, Floor Plan - Open, Kitchen - Galley, Kitchen - Gourmet, Tub Shower, Window Treatments, Wood Floors
Heating Forced Air
Cooling Central A/C
Flooring Ceramic Tile, Hardwood
Equipment Built-In Microwave, Dishwasher, Disposal, Dryer - Front Loading, Freezer, Oven/Range - Gas, Refrigerator, Stainless Steel Appliances, Stove, Washer - Front Loading, Washer/Dryer Stacked
Fireplace N
Appliance Built-In Microwave, Dishwasher, Disposal, Dryer - Front Loading, Freezer, Oven/Range - Gas, Refrigerator, Stainless Steel Appliances, Stove, Washer - Front Loading, Washer/Dryer Stacked
Heat Source Natural Gas
Laundry Dryer In Unit, Washer In Unit
Exterior
Amenities Available Extra Storage
Waterfront N
Water Access N
Accessibility None
Parking Type On Street
Garage N
Building
Story 1
Unit Features Garden 1 - 4 Floors
Sewer Public Sewer
Water Public
Architectural Style Beaux Arts
Level or Stories 1
Additional Building Above Grade, Below Grade
New Construction N
Schools
School District District Of Columbia Public Schools
Others
Pets Allowed Y
HOA Fee Include Water,Gas,Trash,Snow Removal,Insurance,Common Area Maintenance
Senior Community No
Tax ID 3281//2034
Ownership Condominium
Security Features Main Entrance Lock
Acceptable Financing Cash, Contract, Conventional, Negotiable
Horse Property N
Listing Terms Cash, Contract, Conventional, Negotiable
Financing Cash,Contract,Conventional,Negotiable
Special Listing Condition Standard
Pets Description Cats OK, Dogs OK, Size/Weight Restriction
Read Less
Want to know what your home might be worth? Contact us for a FREE valuation!

Our team is ready to help you sell your home for the highest possible price ASAP

Bought with Jessica M Artis • Keller Williams Capital Properties





