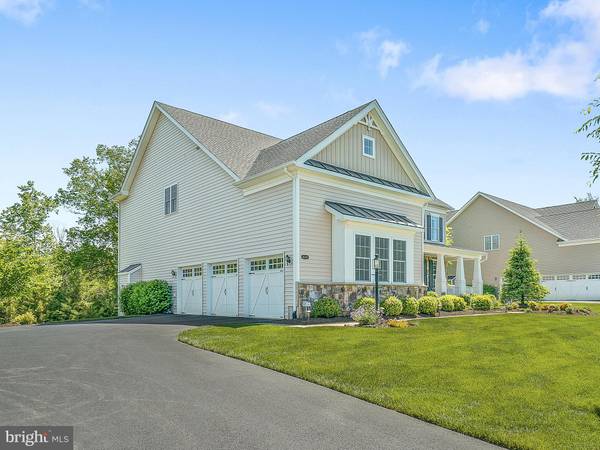$885,000
$895,000
1.1%For more information regarding the value of a property, please contact us for a free consultation.
41509 DEER POINT CT Aldie, VA 20105
5 Beds
5 Baths
5,658 SqFt
Key Details
Sold Price $885,000
Property Type Single Family Home
Sub Type Detached
Listing Status Sold
Purchase Type For Sale
Square Footage 5,658 sqft
Price per Sqft $156
Subdivision Lenah Mill
MLS Listing ID VALO394508
Sold Date 10/22/19
Style Colonial,Traditional
Bedrooms 5
Full Baths 4
Half Baths 1
HOA Fees $138/mo
HOA Y/N Y
Abv Grd Liv Area 4,058
Originating Board BRIGHT
Year Built 2014
Annual Tax Amount $7,897
Tax Year 2019
Lot Size 0.320 Acres
Acres 0.32
Property Description
WOW! Gorgeous Executive Columbia ll model, with 3 car garage, on established street, close to the community clubhouse & Pool! You will fall in love with this Stunning Model Perfect home as soon as you walk into the 2 story Foyer with wrap around stairway & gleaming hand scraped 6" wood floors! Formal living & Dining Rm w/chair rail & crown molding on the right, with double doors to Office on your left. Your future Kitchen is Stunning, with Antique white cabinets w/paneling on the sides & a spacious gray/white granite island with breakfast bar and pendant lighting, pull outs, tile backsplash & stainless Steel appliances. Open Kitchen and Casual eating area step down into the huge Family room with bump out, gas fireplace and back stairway to conveniently run upstairs! Expansive Master Suite has sitting area and a Luxurious Bath! Huge Walk-in shower w/seat, garden tub, double sinks, and an unbelievable large closet you'll Love! The 3 extra bedrooms upstairs are nice sized with walk-in closets too! Princess suite with private bath. And wait, there's more... Finished Walk-Out basement with 5th Bedroom, 4th Full Bath and fantastic Bar & kitchen opening to the surround sound home theater with Premium movie screen & extra insulation! Plus some unfinished storage space too! Outside, you'll be able to continue to entertain on your Custom flag stone patio & sitting wall, with no backyard neighbors, backing up to trees & sprinkler system. Side loading 3-car garage with overhead storage too! Fantastic Community to call home with Resort style Amenities: Clubhouse, Tavern Room with pool table, shuffleboard, couches, TV and Kitchen, Exercise room, Meeting rooms, elevator, and 3 outdoor pools. Olympic 25 M. Pool is home to the community Marlins Swim Team. Enjoy 2 tennis courts, walking and bike riding trails, soccer fields, multiple Playgrounds, blueberry trail, Basketball court & Vegetable Garden Plots. Social committee plans MANY great community events for all ages. Walk to many parks, with soccer field, amphitheater and playgrounds! Low HOA of $138 mo. Don't wait to build...MUST SEE!
Location
State VA
County Loudoun
Zoning 01
Direction North
Rooms
Other Rooms Living Room, Dining Room, Primary Bedroom, Bedroom 2, Bedroom 3, Bedroom 4, Bedroom 5, Kitchen, Family Room, Office, Media Room
Basement Full, Daylight, Full, Fully Finished, Outside Entrance, Rear Entrance, Walkout Level, Windows
Interior
Interior Features Additional Stairway, Bar, Breakfast Area, Built-Ins, Carpet, Ceiling Fan(s), Chair Railings, Combination Dining/Living, Crown Moldings, Dining Area, Family Room Off Kitchen, Floor Plan - Open, Floor Plan - Traditional, Kitchen - Eat-In, Kitchen - Gourmet, Kitchen - Island, Kitchen - Table Space, Primary Bath(s), Pantry, Recessed Lighting, Skylight(s), Sprinkler System, Upgraded Countertops, Walk-in Closet(s), Window Treatments, Wood Floors, 2nd Kitchen
Hot Water Natural Gas
Heating Central
Cooling Central A/C, Ceiling Fan(s)
Flooring Hardwood, Carpet
Fireplaces Number 1
Fireplaces Type Fireplace - Glass Doors, Gas/Propane, Mantel(s)
Equipment Built-In Microwave, Cooktop, Dishwasher, Disposal, Microwave, Oven - Self Cleaning, Oven - Wall, Oven/Range - Gas, Refrigerator, Stainless Steel Appliances, Water Heater
Fireplace Y
Window Features Bay/Bow,Double Pane,Energy Efficient,Palladian,Skylights,Screens
Appliance Built-In Microwave, Cooktop, Dishwasher, Disposal, Microwave, Oven - Self Cleaning, Oven - Wall, Oven/Range - Gas, Refrigerator, Stainless Steel Appliances, Water Heater
Heat Source Natural Gas
Laundry Upper Floor
Exterior
Exterior Feature Patio(s)
Garage Garage - Side Entry
Garage Spaces 7.0
Amenities Available Baseball Field, Basketball Courts, Bike Trail, Billiard Room, Club House, Common Grounds, Elevator, Exercise Room, Fitness Center, Game Room, Jog/Walk Path, Lake, Meeting Room, Party Room, Picnic Area, Pool - Outdoor, Soccer Field, Swimming Pool, Tennis Courts, Tot Lots/Playground
Waterfront N
Water Access N
View Trees/Woods
Roof Type Architectural Shingle
Accessibility None
Porch Patio(s)
Attached Garage 3
Total Parking Spaces 7
Garage Y
Building
Lot Description Backs to Trees, Front Yard, Landscaping, No Thru Street, Rear Yard, SideYard(s)
Story 3+
Sewer Public Sewer
Water Public
Architectural Style Colonial, Traditional
Level or Stories 3+
Additional Building Above Grade, Below Grade
Structure Type 9'+ Ceilings
New Construction N
Schools
School District Loudoun County Public Schools
Others
HOA Fee Include Common Area Maintenance,Management,Pool(s),Road Maintenance,Snow Removal,Trash
Senior Community No
Tax ID 246185392000
Ownership Fee Simple
SqFt Source Assessor
Security Features Security System
Acceptable Financing Cash, Conventional, FHA, VA
Horse Property N
Listing Terms Cash, Conventional, FHA, VA
Financing Cash,Conventional,FHA,VA
Special Listing Condition Standard
Read Less
Want to know what your home might be worth? Contact us for a FREE valuation!

Our team is ready to help you sell your home for the highest possible price ASAP

Bought with Stacie M Hennig-Davis • Compass





