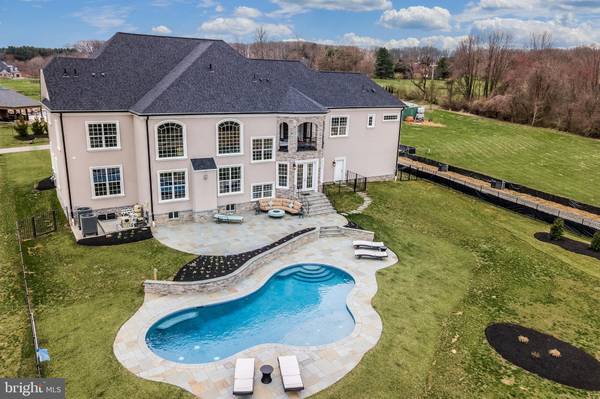$1,630,000
$1,690,000
3.6%For more information regarding the value of a property, please contact us for a free consultation.
6513 HEATHER GLEN WAY Clarksville, MD 21029
5 Beds
6 Baths
7,461 SqFt
Key Details
Sold Price $1,630,000
Property Type Single Family Home
Sub Type Detached
Listing Status Sold
Purchase Type For Sale
Square Footage 7,461 sqft
Price per Sqft $218
Subdivision Willow Pond
MLS Listing ID MDHW261070
Sold Date 10/17/19
Style Colonial
Bedrooms 5
Full Baths 4
Half Baths 2
HOA Fees $25/ann
HOA Y/N Y
Abv Grd Liv Area 7,461
Originating Board BRIGHT
Year Built 2018
Annual Tax Amount $20,869
Tax Year 2019
Lot Size 0.997 Acres
Acres 1.0
Property Description
Enjoy true elegance in this absolutely stunning offering in the sought after community of Willow Pond. With a serene, private setting amidst shady trees and a coveted location near endless local amenities, this is truly a one of a kind. This home is outfitted with only the top-of-the-line finishes and features. Past its stately front elevation, you make your way inside to be welcomed by the show stopping entry foyer that shows off its stunning 5 hardwood floors and an elegant curved staircase that boasts unique iron banisters. Formal living and dining rooms wait on either side of the foyer providing luxurious spaces for entertaining. Continue into the stunning gourmet kitchen, which boasts of custom cabinetry with under cabinet lighting, sparkling stone counters, top-of-the-line stainless steel appliances, a 48 gas cook-top with a griddle, double islands ideal for meal prep and casual dining alike. The kitchen flows into the sunny breakfast room and then into the breath taking two-story family room. The gorgeous floor-to-ceiling stone surround fireplace takes your eyes right to the amazing coffered ceiling. Make your way upstairs, where you will enjoy five generously sized bedrooms that provide endless flexible living configurations. The gorgeous owner s suite features a tray ceiling, large sitting area and a private balcony that looks out to a simply stunning view. The spa-like attached bath has heated floors, dual vanities, 90 gallon cast-iron tub a soaking tub and a floor to ceiling shower with heated flooring and seating. This home is completed by its endless outdoor amenities, including the fabulous patio area and immaculate heated in-ground salt water pool. The unique custom fountains for add an extra bit of flair as well as its quartz finish. You will enjoy peace of mind with features like whole-house surge protectors and a state of the art security system. Even control many of this homes systems and features via your phone or smart device.
Location
State MD
County Howard
Zoning RRDEO
Rooms
Other Rooms Living Room, Dining Room, Breakfast Room, Study, Great Room
Basement Unfinished
Interior
Heating Zoned
Cooling Central A/C
Fireplaces Number 1
Fireplaces Type Gas/Propane
Fireplace Y
Heat Source Natural Gas
Laundry Upper Floor
Exterior
Garage Garage - Front Entry, Garage - Side Entry
Garage Spaces 4.0
Pool In Ground, Heated, Saltwater
Waterfront N
Water Access N
Roof Type Shingle,Asphalt
Accessibility None
Attached Garage 4
Total Parking Spaces 4
Garage Y
Building
Story 3+
Sewer Community Septic Tank, Private Septic Tank
Water Well
Architectural Style Colonial
Level or Stories 3+
Additional Building Above Grade, Below Grade
New Construction N
Schools
Elementary Schools Dayton Oaks
Middle Schools Lime Kiln
High Schools River Hill
School District Howard County Public School System
Others
Pets Allowed N
Senior Community No
Tax ID 1405593283
Ownership Fee Simple
SqFt Source Estimated
Special Listing Condition Standard
Read Less
Want to know what your home might be worth? Contact us for a FREE valuation!

Our team is ready to help you sell your home for the highest possible price ASAP

Bought with LAM LOUIS LE • Compass





