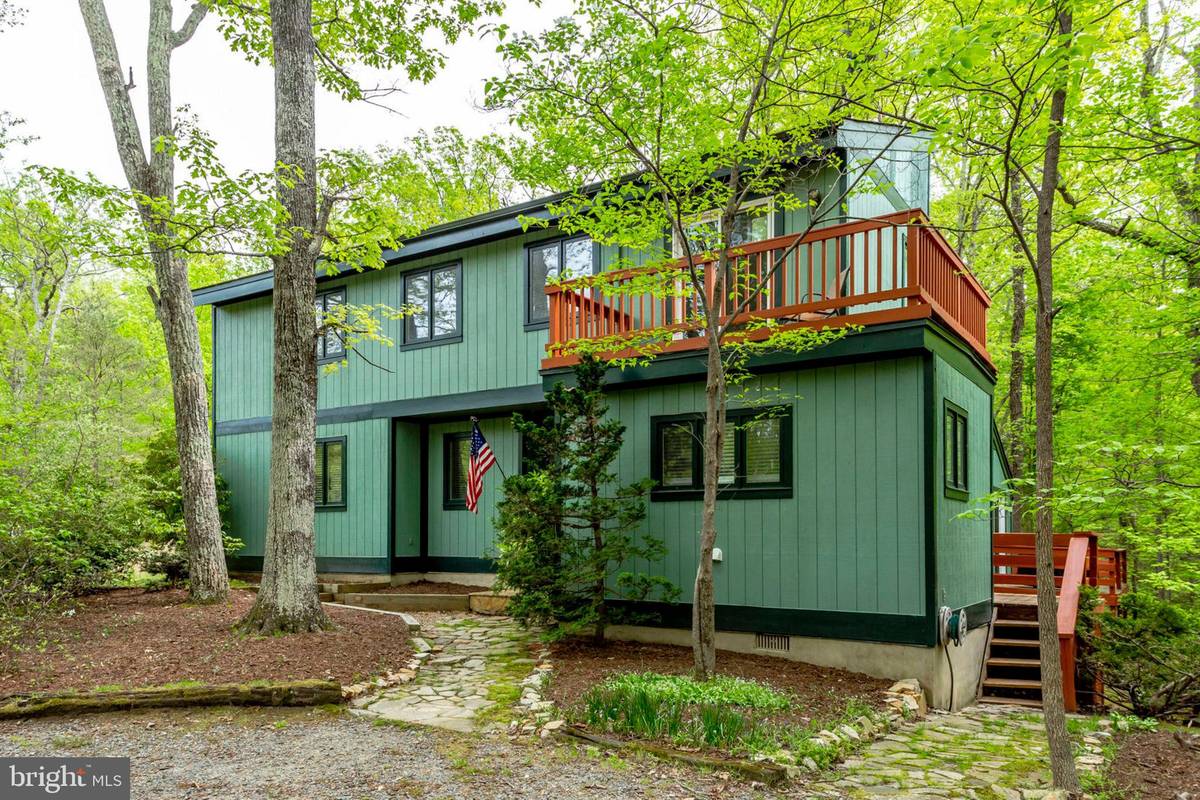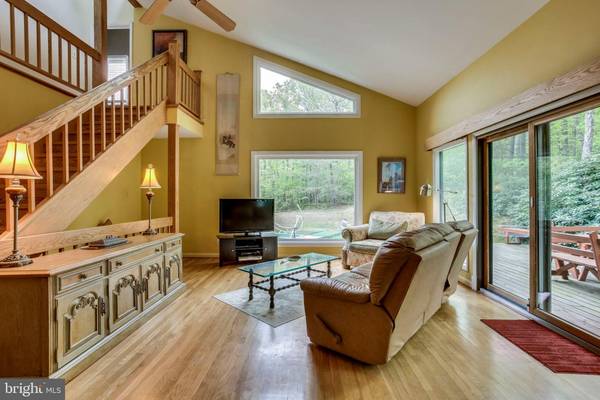$647,500
$665,000
2.6%For more information regarding the value of a property, please contact us for a free consultation.
39367 SADDLERIDGE LN Aldie, VA 20105
3 Beds
2 Baths
3,089 SqFt
Key Details
Sold Price $647,500
Property Type Single Family Home
Sub Type Detached
Listing Status Sold
Purchase Type For Sale
Square Footage 3,089 sqft
Price per Sqft $209
Subdivision Saddle Ridge
MLS Listing ID VALO381974
Sold Date 08/16/19
Style Contemporary
Bedrooms 3
Full Baths 2
HOA Y/N N
Abv Grd Liv Area 2,689
Originating Board BRIGHT
Year Built 1981
Annual Tax Amount $5,186
Tax Year 2019
Lot Size 10.300 Acres
Acres 10.3
Property Description
Get away from the hustle and bustle and come home to your 10 acre retreat in beautiful Aldie, VA. This 3 bedroom, 2 bath home has contemporary styling with vaulted ceilings, hardwood floors, and a wall of windows to let in natural light. Take in the view from every room or enjoy the outdoors on the new deck. The great room is anchored by a cozy brick fireplace and wood stove. Master bedroom upstairs has a private balcony. The large shed on the property is perfect for an office, studio, or could be converted to additional guest suite. New roof, windows, sliding glass doors, and fresh paint! Back yard has a large cleared area ideal for a pool. If you love golf, check out the built in driving range! The property is zoned AR-2 allowing for agricultural business use. See documents section for permitted uses.
Location
State VA
County Loudoun
Rooms
Other Rooms Dining Room, Primary Bedroom, Bedroom 2, Bedroom 3, Kitchen, Family Room, Sun/Florida Room, Laundry, Primary Bathroom
Basement Partially Finished
Main Level Bedrooms 1
Interior
Interior Features Ceiling Fan(s), Water Treat System, Window Treatments, Floor Plan - Open, Recessed Lighting, Skylight(s), Wood Floors
Hot Water Electric
Heating Heat Pump(s)
Cooling Central A/C, Ceiling Fan(s)
Flooring Ceramic Tile, Hardwood, Carpet
Fireplaces Number 1
Equipment Built-In Microwave, Dishwasher, Disposal, Dryer, Washer, Refrigerator, Stove, Six Burner Stove
Fireplace Y
Window Features Atrium,Skylights
Appliance Built-In Microwave, Dishwasher, Disposal, Dryer, Washer, Refrigerator, Stove, Six Burner Stove
Heat Source Electric
Exterior
Exterior Feature Deck(s), Patio(s)
Waterfront N
Water Access N
View Trees/Woods
Accessibility None
Porch Deck(s), Patio(s)
Garage N
Building
Story 3+
Sewer Septic Exists
Water Well
Architectural Style Contemporary
Level or Stories 3+
Additional Building Above Grade, Below Grade
Structure Type 2 Story Ceilings,9'+ Ceilings,Cathedral Ceilings,High,Vaulted Ceilings
New Construction N
Schools
Elementary Schools Aldie
Middle Schools Mercer
High Schools John Champe
School District Loudoun County Public Schools
Others
Senior Community No
Tax ID 398304257000
Ownership Fee Simple
SqFt Source Estimated
Special Listing Condition Standard
Read Less
Want to know what your home might be worth? Contact us for a FREE valuation!

Our team is ready to help you sell your home for the highest possible price ASAP

Bought with Mark E Rutstein • Compass





