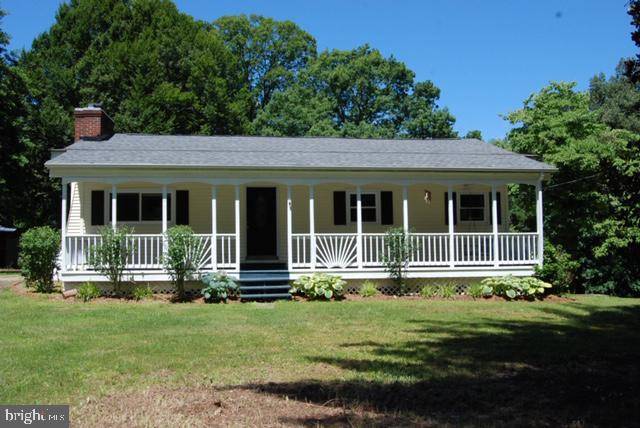$300,000
$299,900
For more information regarding the value of a property, please contact us for a free consultation.
276 RICHARDS FERRY RD Fredericksburg, VA 22406
3 Beds
2 Baths
2,220 SqFt
Key Details
Sold Price $300,000
Property Type Single Family Home
Sub Type Detached
Listing Status Sold
Purchase Type For Sale
Square Footage 2,220 sqft
Price per Sqft $135
Subdivision None Available
MLS Listing ID VAST210144
Sold Date 08/07/19
Style Raised Ranch/Rambler
Bedrooms 3
Full Baths 2
HOA Y/N N
Abv Grd Liv Area 1,120
Originating Board BRIGHT
Year Built 1964
Annual Tax Amount $2,457
Tax Year 2018
Lot Size 6.387 Acres
Acres 6.39
Property Description
Spacious rambler nestled among trees on a beautiful and private 6+ acres in Stafford County, just 2 miles to Rt. 17 and minutes to Geico/I95. Completely renovated in 2011, this home offers loads of features inside and out making it so special including rich hardwood flooring in the living room, dining room and renovated kitchen, a bright open floor plan and 2 finished levels of living space! Walk across the charming front porch and into a sun filled living room with brick hearth for potential wood stove. The large updated kitchen has a breakfast bar, gleaming granite countertops, quality stainless steel appliances and opens to a large wrap around deck overlooking lovely yard and woodland beyond. Three main level bedrooms share the well-appointed full bath. Lots of space for relaxation, media, games and exercise in the fully finished walk out lower level with huge family room with brick wood burning fireplace, den, bonus room and full bath plus mud room and laundry room! Roof is less than two years old, HVAC less than eight years old. Home has 2 sheds and 100+ yards of frontage for possible potential to be subdivided.
Location
State VA
County Stafford
Zoning A1
Rooms
Other Rooms Living Room, Dining Room, Primary Bedroom, Bedroom 2, Bedroom 3, Kitchen, Game Room, Family Room, Den, Foyer, Mud Room, Full Bath
Basement Full, Fully Finished, Connecting Stairway, Outside Entrance, Side Entrance
Main Level Bedrooms 3
Interior
Interior Features Carpet, Ceiling Fan(s), Combination Kitchen/Dining, Dining Area, Entry Level Bedroom, Kitchen - Eat-In, Kitchen - Table Space, Upgraded Countertops, Window Treatments, Wood Floors
Hot Water Electric
Heating Forced Air, Heat Pump(s)
Cooling Central A/C, Ceiling Fan(s)
Flooring Carpet, Hardwood
Fireplaces Number 1
Fireplaces Type Wood, Brick
Equipment Built-In Microwave, Exhaust Fan, Oven/Range - Electric, Dishwasher, Refrigerator, Icemaker, Washer, Dryer
Fireplace Y
Appliance Built-In Microwave, Exhaust Fan, Oven/Range - Electric, Dishwasher, Refrigerator, Icemaker, Washer, Dryer
Heat Source Electric
Laundry Basement
Exterior
Exterior Feature Deck(s), Porch(es), Patio(s)
Waterfront N
Water Access N
View Garden/Lawn, Trees/Woods
Accessibility None
Porch Deck(s), Porch(es), Patio(s)
Garage N
Building
Lot Description Backs to Trees, Landscaping, Level, Partly Wooded, Private
Story 2
Sewer Septic Exists
Water Well
Architectural Style Raised Ranch/Rambler
Level or Stories 2
Additional Building Above Grade, Below Grade
New Construction N
Schools
Elementary Schools Hartwood
Middle Schools T. Benton Gayle
High Schools Mountain View
School District Stafford County Public Schools
Others
Senior Community No
Tax ID 34- - - -54A
Ownership Fee Simple
SqFt Source Estimated
Special Listing Condition Standard
Read Less
Want to know what your home might be worth? Contact us for a FREE valuation!

Our team is ready to help you sell your home for the highest possible price ASAP

Bought with Sebastian D Martinez • Compass





