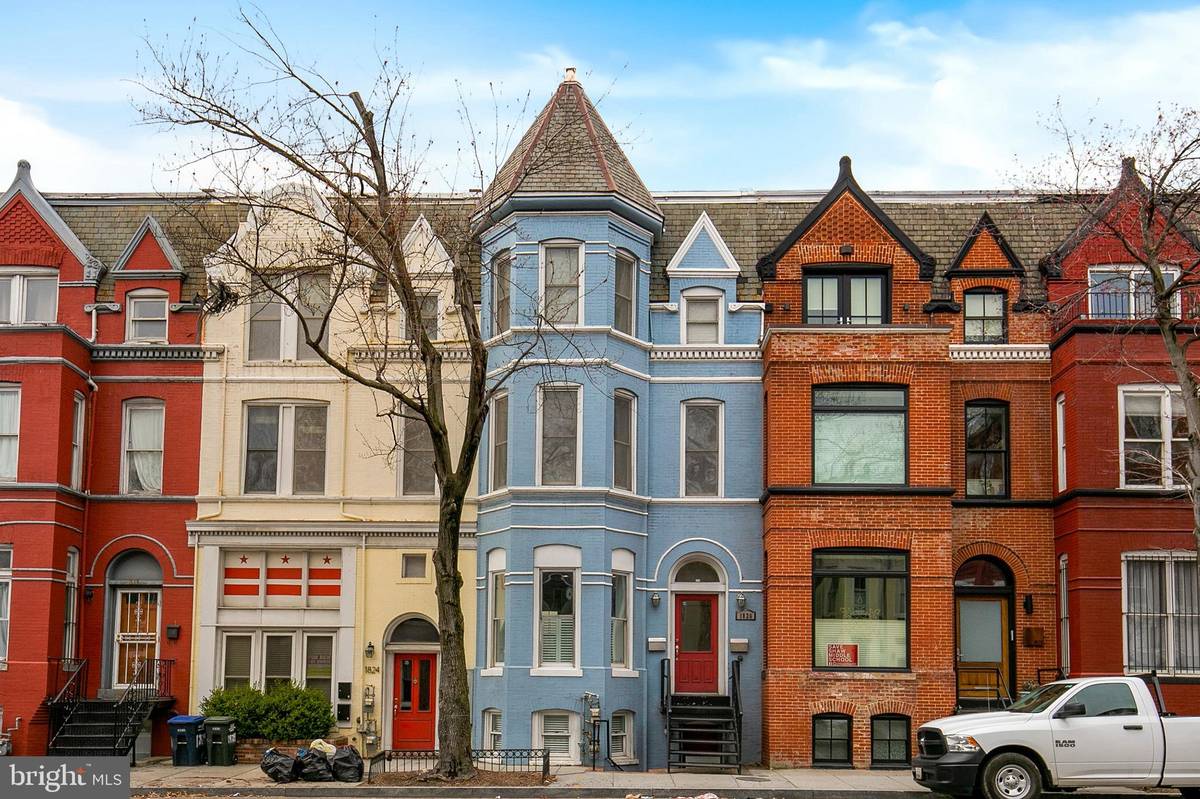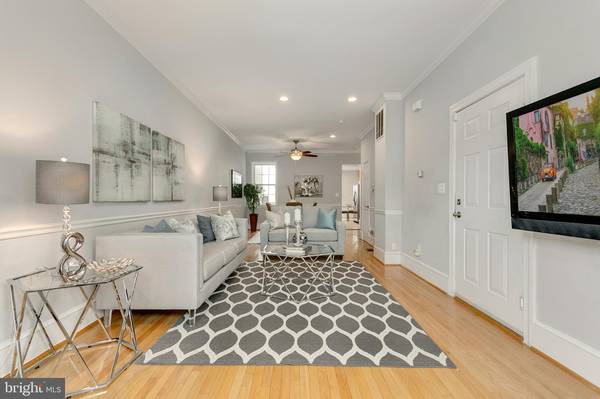$727,000
$739,000
1.6%For more information regarding the value of a property, please contact us for a free consultation.
1826 9TH ST NW #1 Washington, DC 20001
3 Beds
3 Baths
1,475 SqFt
Key Details
Sold Price $727,000
Property Type Condo
Sub Type Condo/Co-op
Listing Status Sold
Purchase Type For Sale
Square Footage 1,475 sqft
Price per Sqft $492
Subdivision Shaw
MLS Listing ID DCDC404006
Sold Date 06/10/19
Style Victorian
Bedrooms 3
Full Baths 2
Half Baths 1
Condo Fees $225/mo
HOA Y/N N
Abv Grd Liv Area 1,475
Originating Board BRIGHT
Year Built 1890
Annual Tax Amount $7,811
Tax Year 2017
Lot Size 1,530 Sqft
Acres 0.04
Property Description
Stunning 2 story, rowhome condo in highly sought after Shaw/U St neighborhood! This unit features 3 bedrooms, 2.5 baths, a spacious layout with hardwood floors, crown molding and high ceilings. Modern features include smart lights and thermostat. Beautiful bay windows provide abundant light throughout! Gourmet, table space kitchen boasts stainless steel appliances, ceramic tile flooring, decorative backsplash and plenty of room to enjoy breakfast with your morning coffee... even better, enjoy your morning coffee in your private backyard! Master suite features a large walk in closet and full bath. Washer/dryer in unit, as well as a ton of storage/closet space. Relax or enjoy summer entertaining in the beautiful private outdoor space out back with green spaace & patio. Only steps to Shaw metro and a wide variety of shops, restaurants as well as U St. nightlife. Unbeatable location & fantastic space!
Location
State DC
County Washington
Zoning PUBLIC RECORD
Rooms
Basement Rear Entrance, Walkout Stairs
Interior
Interior Features Combination Dining/Living, Crown Moldings, Carpet, Floor Plan - Open, Kitchen - Gourmet, Kitchen - Table Space, Kitchen - Eat-In, Primary Bath(s), Recessed Lighting, Upgraded Countertops, Walk-in Closet(s), Wood Floors
Heating Forced Air
Cooling Central A/C
Equipment Dishwasher, Disposal, Dryer, Exhaust Fan, Icemaker, Microwave, Oven/Range - Gas, Refrigerator, Stainless Steel Appliances, Stove, Washer
Window Features Bay/Bow
Appliance Dishwasher, Disposal, Dryer, Exhaust Fan, Icemaker, Microwave, Oven/Range - Gas, Refrigerator, Stainless Steel Appliances, Stove, Washer
Heat Source Natural Gas
Exterior
Amenities Available None
Waterfront N
Water Access N
Accessibility None
Garage N
Building
Story 2
Sewer Public Sewer
Water Public
Architectural Style Victorian
Level or Stories 2
Additional Building Above Grade, Below Grade
New Construction N
Schools
School District District Of Columbia Public Schools
Others
HOA Fee Include Insurance,Reserve Funds,Trash
Senior Community No
Tax ID 0362//0240
Ownership Condominium
Special Listing Condition Standard
Read Less
Want to know what your home might be worth? Contact us for a FREE valuation!

Our team is ready to help you sell your home for the highest possible price ASAP

Bought with Shannon M OFarrell • Compass





