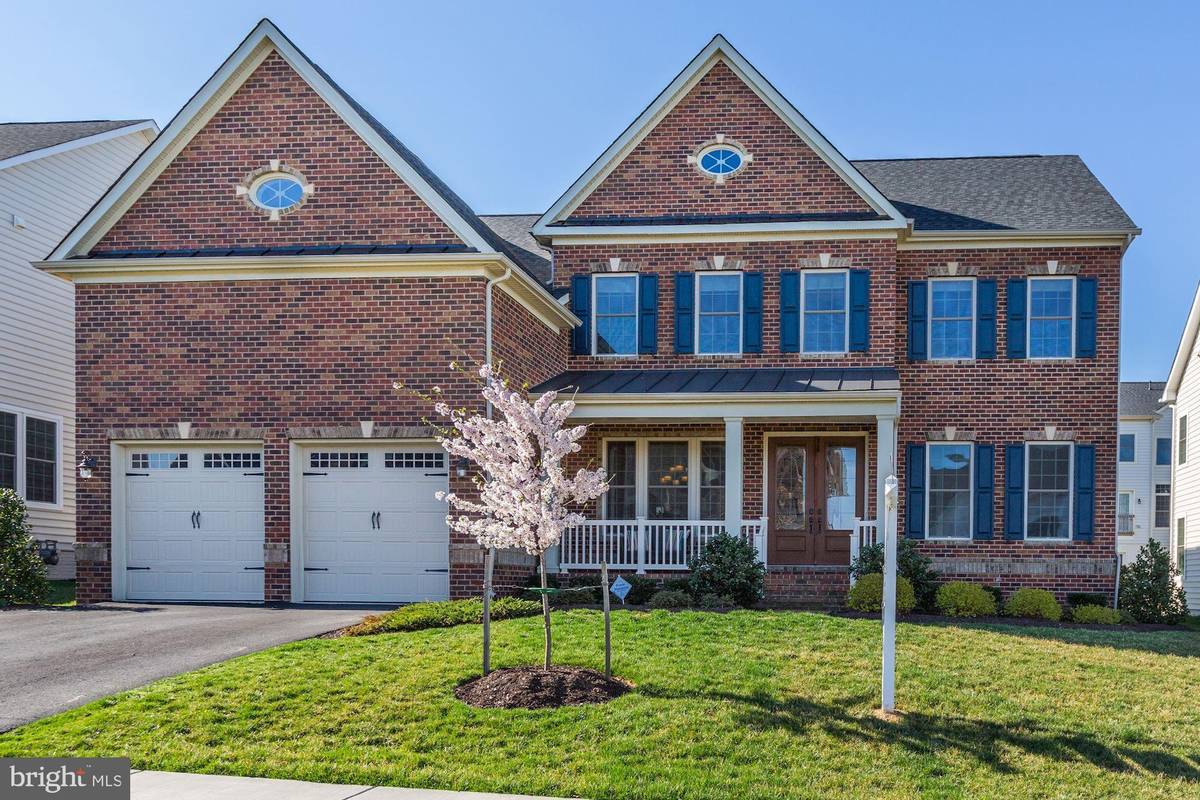$920,000
$899,000
2.3%For more information regarding the value of a property, please contact us for a free consultation.
1128 GARDEN STONE CT Clarksburg, MD 20871
6 Beds
6 Baths
6,132 SqFt
Key Details
Sold Price $920,000
Property Type Single Family Home
Sub Type Detached
Listing Status Sold
Purchase Type For Sale
Square Footage 6,132 sqft
Price per Sqft $150
Subdivision Clarksburg
MLS Listing ID MDMC651148
Sold Date 05/31/19
Style Colonial
Bedrooms 6
Full Baths 5
Half Baths 1
HOA Fees $82/mo
HOA Y/N Y
Abv Grd Liv Area 4,732
Originating Board BRIGHT
Year Built 2016
Annual Tax Amount $8,654
Tax Year 2018
Lot Size 9,800 Sqft
Acres 0.22
Property Description
This gorgeous, recently-built single family home in Clarksburg has all the amenities needed for the comfort of family living. With six bedrooms, five full baths and a powder room, this home comes with everything you need. Enter the main level through the beautiful porch with double doors that open to the beautiful foyer, separate living room/home office, formal dining room, two-story extra-large great room with a fire place, gourmet kitchen with huge island, a bedroom and full bath, second home office, mud room, and a powder room. On the upper level you will find the master suite with its own private balcony, extra large bath with his & hers sinks, and two walk-in closets; three additional bedrooms; two other full baths; and the laundry room. The lower level features a large open recreation area perfect for entertainment, exercise room, play room, a bedroom, another full bath, and a wet bar. The exterior includes a custom-built stone patio. You won't believe the impeccable and amazing features on this stunning home; there are just too many to list.
Location
State MD
County Montgomery
Zoning R200T
Rooms
Other Rooms Living Room, Dining Room, Primary Bedroom, Bedroom 2, Bedroom 3, Bedroom 4, Kitchen, Family Room, Foyer, Exercise Room, Office, Hobby Room
Basement Other, Connecting Stairway, Daylight, Partial, Full, Fully Finished, Heated, Outside Entrance, Improved, Interior Access, Side Entrance
Main Level Bedrooms 1
Interior
Interior Features Bar, Breakfast Area, Built-Ins, Butlers Pantry, Carpet, Ceiling Fan(s), Entry Level Bedroom, Family Room Off Kitchen, Kitchen - Gourmet, Kitchen - Island, Kitchen - Table Space, Primary Bath(s), Pantry, Walk-in Closet(s), Wet/Dry Bar
Hot Water Natural Gas
Heating Central, Forced Air
Cooling Central A/C
Flooring Hardwood, Carpet, Concrete
Fireplaces Number 1
Equipment Built-In Microwave, Cooktop, Dishwasher, Disposal, Dryer, Icemaker, Oven - Double, Oven - Wall, Refrigerator, Stainless Steel Appliances, Surface Unit, Washer, Water Heater
Fireplace Y
Window Features Palladian
Appliance Built-In Microwave, Cooktop, Dishwasher, Disposal, Dryer, Icemaker, Oven - Double, Oven - Wall, Refrigerator, Stainless Steel Appliances, Surface Unit, Washer, Water Heater
Heat Source Natural Gas
Exterior
Parking Features Garage - Front Entry, Garage Door Opener
Garage Spaces 2.0
Utilities Available Electric Available, Natural Gas Available, Other
Amenities Available Club House, Pool - Outdoor, Swimming Pool
Water Access N
View Street, Garden/Lawn
Roof Type Asbestos Shingle
Accessibility Other
Attached Garage 2
Total Parking Spaces 2
Garage Y
Building
Lot Description Cleared
Story 3+
Sewer Public Sewer
Water Public
Architectural Style Colonial
Level or Stories 3+
Additional Building Above Grade, Below Grade
Structure Type Dry Wall
New Construction N
Schools
School District Montgomery County Public Schools
Others
HOA Fee Include Pool(s),Snow Removal,Trash
Senior Community No
Tax ID 160203738696
Ownership Fee Simple
SqFt Source Assessor
Acceptable Financing Cash, Conventional, FHA, VA, USDA, Other
Horse Property N
Listing Terms Cash, Conventional, FHA, VA, USDA, Other
Financing Cash,Conventional,FHA,VA,USDA,Other
Special Listing Condition Standard
Read Less
Want to know what your home might be worth? Contact us for a FREE valuation!

Our team is ready to help you sell your home for the highest possible price ASAP

Bought with Raj Sachdeva • RE/MAX Town Center
