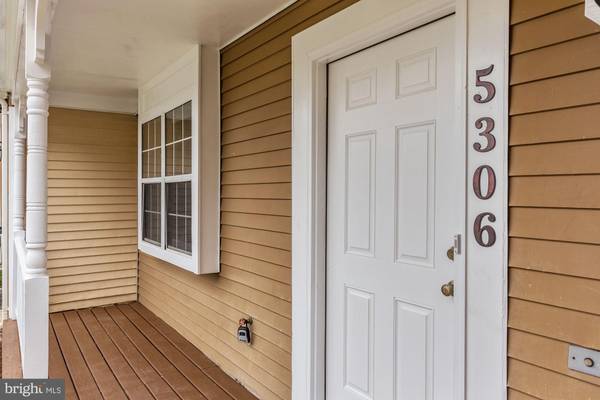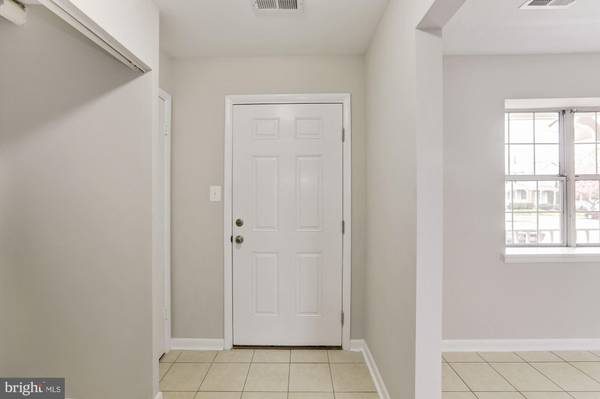$255,000
$255,000
For more information regarding the value of a property, please contact us for a free consultation.
5306 QUALEY PL Woodbridge, VA 22193
3 Beds
3 Baths
1,260 SqFt
Key Details
Sold Price $255,000
Property Type Townhouse
Sub Type Interior Row/Townhouse
Listing Status Sold
Purchase Type For Sale
Square Footage 1,260 sqft
Price per Sqft $202
Subdivision Dale City
MLS Listing ID VAPW464932
Sold Date 05/31/19
Style Colonial
Bedrooms 3
Full Baths 2
Half Baths 1
HOA Fees $70/qua
HOA Y/N Y
Abv Grd Liv Area 1,260
Originating Board BRIGHT
Year Built 1989
Annual Tax Amount $2,515
Tax Year 2018
Lot Size 1,599 Sqft
Acres 0.04
Property Description
This 3 Bed/2.5 Bath townhouse is move-in ready and features an open living space with updates throughout and a wonderful fenced in backyard. This home is highlighted by the sun-filled eat-in kitchen offering granite counters, stainless steel appliances with gas cooking, and tile floors. The spacious living/dining area offers hardwood floors, access to the convenient main level powder room, and walk-out to the fenced-in backyard. The upper level is complete with a master suite and two additional bedrooms, all with wall to wall carpet, ceiling fans, and ample closet space. This home is located close to plenty of shopping and dining options and provides easy access to 95.
Location
State VA
County Prince William
Zoning RPC
Rooms
Other Rooms Living Room, Dining Room, Primary Bedroom, Bedroom 2, Bedroom 3, Kitchen, Bathroom 2, Primary Bathroom, Half Bath
Interior
Interior Features Carpet, Ceiling Fan(s), Combination Dining/Living, Floor Plan - Open, Kitchen - Table Space, Primary Bath(s), Wood Floors
Heating Heat Pump(s)
Cooling Ceiling Fan(s), Central A/C
Flooring Carpet, Hardwood, Ceramic Tile
Equipment Built-In Microwave, Dishwasher, Exhaust Fan, Microwave, Oven/Range - Gas, Refrigerator, Stainless Steel Appliances, Washer/Dryer Hookups Only
Fireplace N
Appliance Built-In Microwave, Dishwasher, Exhaust Fan, Microwave, Oven/Range - Gas, Refrigerator, Stainless Steel Appliances, Washer/Dryer Hookups Only
Heat Source Natural Gas
Exterior
Fence Rear
Waterfront N
Water Access N
Accessibility None
Garage N
Building
Lot Description Cul-de-sac, No Thru Street
Story 2
Sewer Public Sewer
Water Public
Architectural Style Colonial
Level or Stories 2
Additional Building Above Grade, Below Grade
New Construction N
Schools
Elementary Schools King
Middle Schools Beville
High Schools Hylton
School District Prince William County Public Schools
Others
Senior Community No
Tax ID 8092-66-3853
Ownership Fee Simple
SqFt Source Estimated
Special Listing Condition Standard
Read Less
Want to know what your home might be worth? Contact us for a FREE valuation!

Our team is ready to help you sell your home for the highest possible price ASAP

Bought with Lisa Rowe • CENTURY 21 New Millennium





