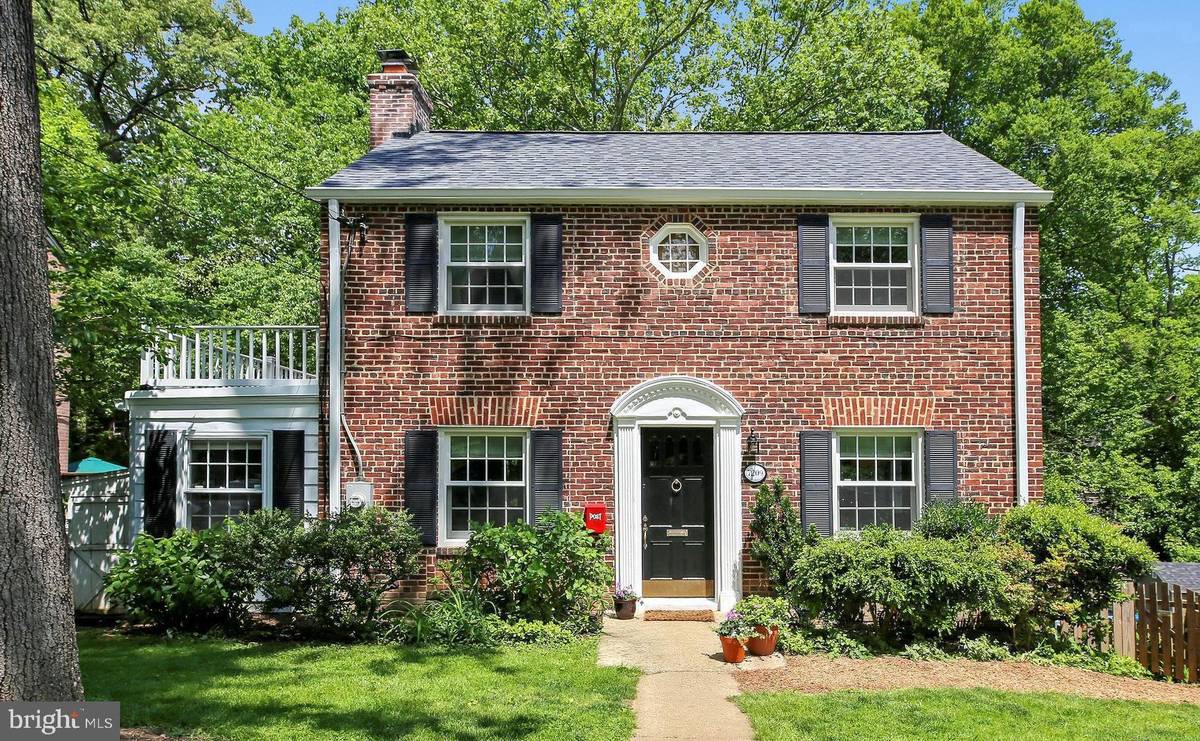$667,000
$639,000
4.4%For more information regarding the value of a property, please contact us for a free consultation.
7209 CENTRAL AVE Takoma Park, MD 20912
3 Beds
3 Baths
1,616 SqFt
Key Details
Sold Price $667,000
Property Type Single Family Home
Sub Type Detached
Listing Status Sold
Purchase Type For Sale
Square Footage 1,616 sqft
Price per Sqft $412
Subdivision Takoma Park
MLS Listing ID MDMC657566
Sold Date 05/30/19
Style Colonial
Bedrooms 3
Full Baths 2
Half Baths 1
HOA Y/N N
Abv Grd Liv Area 1,316
Originating Board BRIGHT
Year Built 1948
Annual Tax Amount $7,951
Tax Year 2018
Lot Size 5,908 Sqft
Acres 0.14
Property Description
This home is a gem! You will not want to miss this classic, updated Takoma Park colonial in the heart of the neighborhood on Central Avenue - 3 bedrooms upstairs, 2 full bathrooms and a 1/2 bath on the main level. Enjoy the ease of a circular flow from the renovated, modern kitchen which opens to the dining area and to the living room with wood burning fireplace. A former side porch has been converted to a bonus room - office, play space, den are possibilities. Nicely finished lower level with full bath and with walkout to expansive backyard provides ample storage, recreation space. Large backyard allows for fun and/or expansion. Many updates include new roof, windows, painting, refinished floors. Organic gardens and lawn make this an A+ Takoma Park home! Located between two creeks - Sligo and Long Branch, it is also just steps to parks, playgrounds, transit, schools and all that the town of Takoma Park has to offer. This updated and exceptionally well cared for home is more than ready for it's next owner!
Location
State MD
County Montgomery
Zoning R60
Rooms
Basement Full, Connecting Stairway, Daylight, Partial, Fully Finished, Outside Entrance
Interior
Interior Features Breakfast Area, Built-Ins, Ceiling Fan(s), Combination Kitchen/Dining, Crown Moldings, Dining Area, Floor Plan - Open, Kitchen - Eat-In, Kitchen - Gourmet, Kitchen - Table Space, Recessed Lighting, Window Treatments, Wood Floors
Hot Water Natural Gas
Heating Forced Air
Cooling Central A/C, Ceiling Fan(s)
Flooring Ceramic Tile, Hardwood
Fireplaces Number 1
Fireplaces Type Brick, Equipment, Mantel(s), Wood
Equipment Dishwasher, Disposal, Dryer, Exhaust Fan, Freezer, Oven/Range - Gas, Range Hood, Refrigerator, Stainless Steel Appliances, Stove, Washer
Fireplace Y
Window Features Screens,Wood Frame
Appliance Dishwasher, Disposal, Dryer, Exhaust Fan, Freezer, Oven/Range - Gas, Range Hood, Refrigerator, Stainless Steel Appliances, Stove, Washer
Heat Source Natural Gas
Exterior
Exterior Feature Balcony
Fence Chain Link, Fully, Wood
Waterfront N
Water Access N
Roof Type Architectural Shingle
Accessibility None
Porch Balcony
Parking Type On Street
Garage N
Building
Story 3+
Sewer Public Sewer
Water Public
Architectural Style Colonial
Level or Stories 3+
Additional Building Above Grade, Below Grade
Structure Type High
New Construction N
Schools
School District Montgomery County Public Schools
Others
Senior Community No
Tax ID 161303176798
Ownership Fee Simple
SqFt Source Estimated
Security Features Security System
Special Listing Condition Standard
Read Less
Want to know what your home might be worth? Contact us for a FREE valuation!

Our team is ready to help you sell your home for the highest possible price ASAP

Bought with Katherine Geffken • Keller Williams Capital Properties





