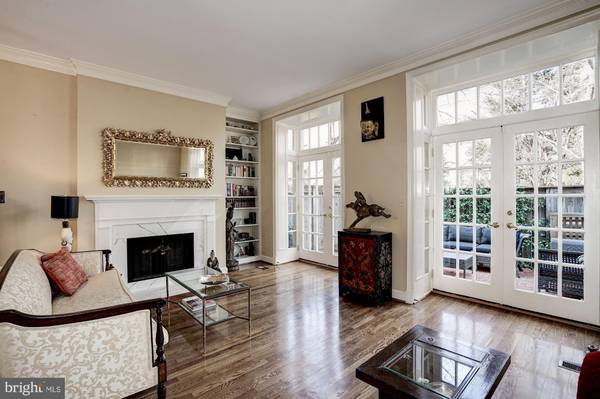$1,010,000
$1,020,000
1.0%For more information regarding the value of a property, please contact us for a free consultation.
4414 WESTOVER PL NW Washington, DC 20016
3 Beds
5 Baths
2,572 SqFt
Key Details
Sold Price $1,010,000
Property Type Townhouse
Sub Type Interior Row/Townhouse
Listing Status Sold
Purchase Type For Sale
Square Footage 2,572 sqft
Price per Sqft $392
Subdivision Wesley Heights
MLS Listing ID DCDC401446
Sold Date 05/28/19
Style Traditional
Bedrooms 3
Full Baths 4
Half Baths 1
HOA Fees $189
HOA Y/N Y
Abv Grd Liv Area 2,032
Originating Board BRIGHT
Year Built 1984
Annual Tax Amount $8,154
Tax Year 2018
Lot Size 982 Sqft
Acres 0.02
Property Description
Light-filled 3 BR 4.5 BA Townhome in sought-after Wesley Heights! Rare opportunity to own a larger unit in Westover Place! Open living area with gleaming hardwood floors throughout! Updated eat-in kitchen. All bedrooms are ensuite. Stunning spacious master suite with private terrace. Finished basement with carpeted rec room, fourth full bath and huge laundry / storage room. Built-in shelving for easy organization! Option to add elevator - existing shaft provides extra closet space. Dedicated parking spot included plus guest pass. .Beautiful finishes, pristine and move-in ready! PLUS 1 year service warranty (through 2019) with Michael & Sons for newly installed HVAC, water heater, toilet and humidifier systems. Gated community just steps to Chef Geoff's, Wagshal's and shops + restaurants of Cathedral commons!
Location
State DC
County Washington
Zoning RESIDENTIAL
Rooms
Basement Interior Access, Fully Finished
Interior
Interior Features Central Vacuum, Combination Dining/Living, Crown Moldings, Dining Area, Floor Plan - Open, Formal/Separate Dining Room, Kitchen - Eat-In, Kitchen - Gourmet, Kitchen - Table Space, Primary Bath(s), Pantry, Walk-in Closet(s), Window Treatments, Wine Storage, Wood Floors, Built-Ins, Carpet
Heating Heat Pump(s)
Cooling Central A/C
Fireplaces Number 1
Fireplaces Type Screen, Wood
Equipment Built-In Microwave, Disposal, Dryer, Microwave, Oven - Single, Oven/Range - Electric, Refrigerator, Stainless Steel Appliances, Stove, Washer
Fireplace Y
Window Features Bay/Bow,Casement,Wood Frame,Screens
Appliance Built-In Microwave, Disposal, Dryer, Microwave, Oven - Single, Oven/Range - Electric, Refrigerator, Stainless Steel Appliances, Stove, Washer
Heat Source Electric
Laundry Has Laundry, Washer In Unit, Dryer In Unit, Lower Floor
Exterior
Exterior Feature Balcony, Brick, Patio(s), Enclosed, Terrace
Parking On Site 1
Water Access N
View Courtyard
Accessibility Other
Porch Balcony, Brick, Patio(s), Enclosed, Terrace
Garage N
Building
Story 3+
Sewer Public Sewer
Water Public
Architectural Style Traditional
Level or Stories 3+
Additional Building Above Grade, Below Grade
New Construction N
Schools
Elementary Schools Horace Mann
School District District Of Columbia Public Schools
Others
HOA Fee Include All Ground Fee,Common Area Maintenance,Ext Bldg Maint,Management,Security Gate,Snow Removal,Trash,Other,Reserve Funds
Senior Community No
Tax ID 1601//0856
Ownership Other
Security Features Monitored,Resident Manager,Security Gate,Security System
Horse Property N
Special Listing Condition Standard
Read Less
Want to know what your home might be worth? Contact us for a FREE valuation!

Our team is ready to help you sell your home for the highest possible price ASAP

Bought with Ellen M Morrell • Washington Fine Properties, LLC





