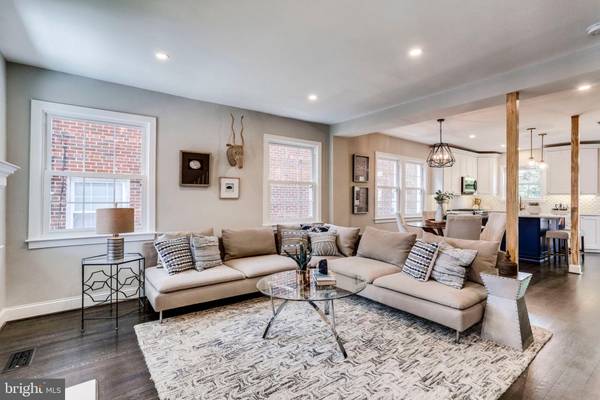$770,000
$785,000
1.9%For more information regarding the value of a property, please contact us for a free consultation.
1319 SHERIDAN ST NW Washington, DC 20011
4 Beds
4 Baths
2,210 SqFt
Key Details
Sold Price $770,000
Property Type Townhouse
Sub Type Interior Row/Townhouse
Listing Status Sold
Purchase Type For Sale
Square Footage 2,210 sqft
Price per Sqft $348
Subdivision Brightwood
MLS Listing ID DCDC422480
Sold Date 05/17/19
Style Tudor
Bedrooms 4
Full Baths 3
Half Baths 1
HOA Y/N N
Abv Grd Liv Area 1,640
Originating Board BRIGHT
Year Built 1936
Annual Tax Amount $1,638
Tax Year 2018
Lot Size 2,116 Sqft
Acres 0.05
Property Description
Urban Living, Suburban Feel. This gorgeously redone 4 bed, 3.5 bath, 2210 SqFt end unit row home features all new kitchen, appliances, bathrooms, HVAC, hot water heater, windows, doors and hardware, light fixtures, basement tile floor, carpet, and refinished hardwood floors. Ideally located in the Brightwood community, this home offers easy access to commuter routes and sits just steps to Rock Creek Park and Golf Course, Walmart Super Center, bars, restaurants, and The Parks at Walter Reed mixed use development (You can find more information on this development at www.theparksdc.com).
Location
State DC
County Washington
Zoning R-3
Direction South
Rooms
Other Rooms Living Room, Dining Room, Primary Bedroom, Kitchen, Family Room, Den, Other, Bathroom 2, Bathroom 3
Basement Fully Finished, Rear Entrance, Heated
Interior
Interior Features Bar, Combination Dining/Living, Combination Kitchen/Dining, Floor Plan - Open, Kitchen - Island, Recessed Lighting, Wood Floors
Heating Forced Air, Heat Pump(s)
Cooling None
Flooring Hardwood, Ceramic Tile
Fireplaces Number 2
Equipment Built-In Microwave, Dishwasher, Disposal, Icemaker, Oven/Range - Gas, Refrigerator, Washer - Front Loading, Dryer - Front Loading, Water Dispenser
Furnishings No
Fireplace Y
Appliance Built-In Microwave, Dishwasher, Disposal, Icemaker, Oven/Range - Gas, Refrigerator, Washer - Front Loading, Dryer - Front Loading, Water Dispenser
Heat Source Natural Gas
Exterior
Exterior Feature Deck(s)
Garage Garage - Rear Entry
Garage Spaces 1.0
Waterfront N
Water Access N
Accessibility None
Porch Deck(s)
Parking Type Attached Garage, Driveway, Off Street
Attached Garage 1
Total Parking Spaces 1
Garage Y
Building
Story 3+
Sewer Public Sewer
Water Public
Architectural Style Tudor
Level or Stories 3+
Additional Building Above Grade, Below Grade
Structure Type Dry Wall
New Construction N
Schools
School District District Of Columbia Public Schools
Others
Senior Community No
Tax ID 2788//0081
Ownership Fee Simple
SqFt Source Estimated
Special Listing Condition Standard
Read Less
Want to know what your home might be worth? Contact us for a FREE valuation!

Our team is ready to help you sell your home for the highest possible price ASAP

Bought with Eric M Broermann • Compass





