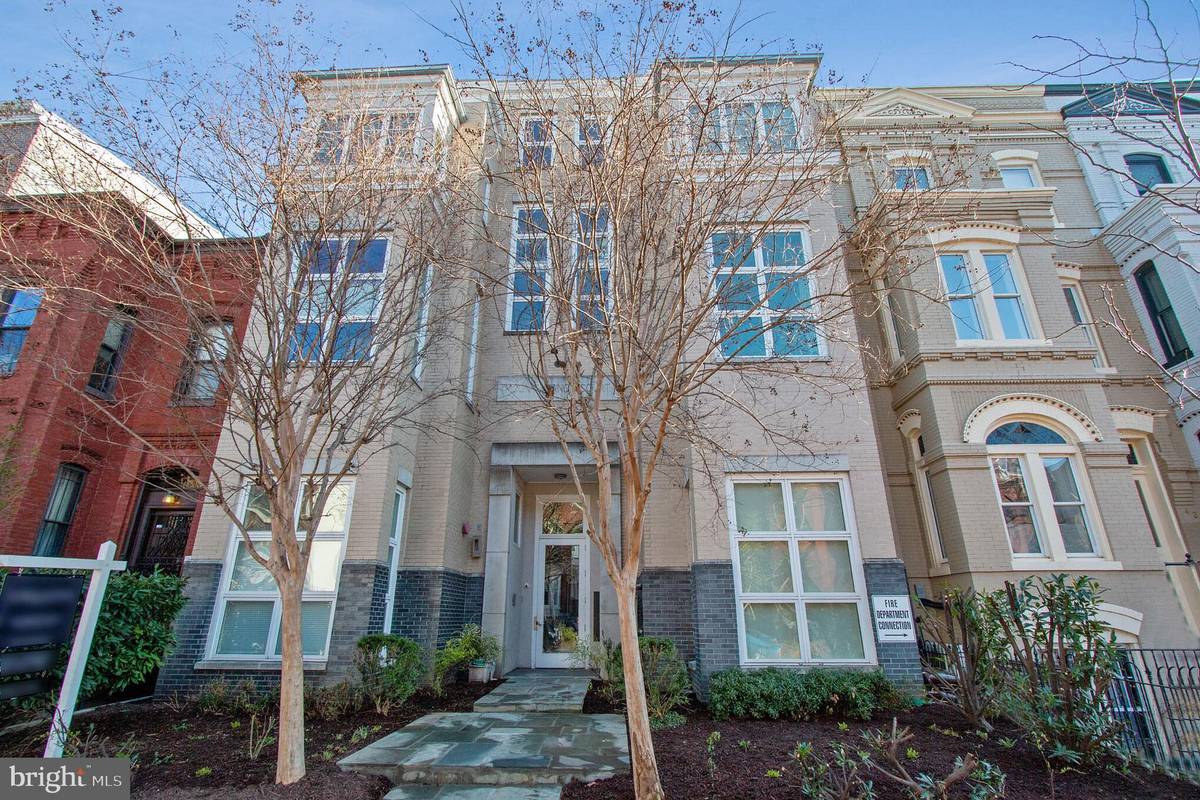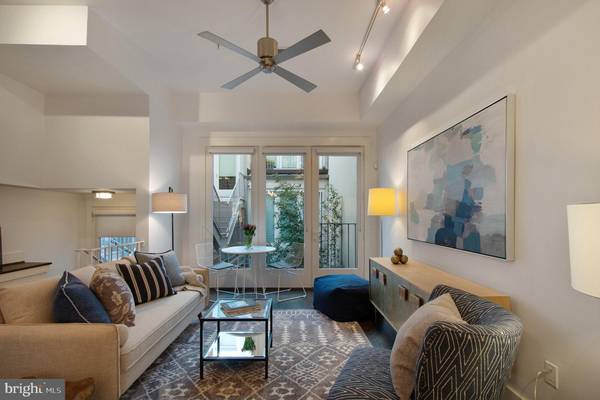$549,900
$549,900
For more information regarding the value of a property, please contact us for a free consultation.
426 M ST NW #E Washington, DC 20001
2 Beds
1 Bath
758 SqFt
Key Details
Sold Price $549,900
Property Type Condo
Sub Type Condo/Co-op
Listing Status Sold
Purchase Type For Sale
Square Footage 758 sqft
Price per Sqft $725
Subdivision Mt Vernon Square
MLS Listing ID DCDC414346
Sold Date 05/15/19
Style Unit/Flat,Contemporary
Bedrooms 2
Full Baths 1
Condo Fees $358/mo
HOA Y/N N
Abv Grd Liv Area 758
Originating Board BRIGHT
Year Built 2006
Annual Tax Amount $2,963
Tax Year 2018
Lot Size 319 Sqft
Acres 0.01
Property Description
Spectacular, modern 2-bed/1 bath (or 1-bed + den) condo in stylish 10-unit Mount Vernon Court. Extraordinary custom finishes include floor-to-ceiling windows, dramatic living/dining room & chef's kitchen with Italian cabinetry, Sub-Zero/Dacor/Bosch appliances, spa bath with Duravit & Grohe fixtures, washer/dryer, elfa shelving, newer HVAC, private terrace with brand new Trex decking & dedicated garage parking. With your own private entrance from the interior courtyard and rear private outdoor space, this one lives like row home! Some furnishings available to purchase.
Location
State DC
County Washington
Zoning RA-2
Direction North
Rooms
Main Level Bedrooms 2
Interior
Interior Features Bar, Ceiling Fan(s), Combination Dining/Living, Combination Kitchen/Dining, Dining Area, Entry Level Bedroom, Family Room Off Kitchen, Flat, Floor Plan - Open, Intercom, Kitchen - Eat-In, Kitchen - Galley, Kitchen - Gourmet, Kitchen - Island, Sprinkler System, Upgraded Countertops, Window Treatments, Wood Floors
Heating Central
Cooling Central A/C
Flooring Hardwood, Stone
Equipment Dishwasher, Disposal, Dryer, Dryer - Electric, Dryer - Front Loading, Energy Efficient Appliances, Exhaust Fan, Freezer, Icemaker, Microwave, Intercom, Oven - Self Cleaning, Oven - Single, Oven/Range - Electric, Range Hood, Refrigerator, Stainless Steel Appliances, Stove, Washer, Washer/Dryer Stacked, Water Heater
Furnishings Partially
Fireplace N
Window Features Casement,Double Pane,Energy Efficient,Screens,Wood Frame
Appliance Dishwasher, Disposal, Dryer, Dryer - Electric, Dryer - Front Loading, Energy Efficient Appliances, Exhaust Fan, Freezer, Icemaker, Microwave, Intercom, Oven - Self Cleaning, Oven - Single, Oven/Range - Electric, Range Hood, Refrigerator, Stainless Steel Appliances, Stove, Washer, Washer/Dryer Stacked, Water Heater
Heat Source Electric
Laundry Dryer In Unit, Has Laundry, Washer In Unit
Exterior
Exterior Feature Balcony, Deck(s), Patio(s), Porch(es), Roof, Terrace
Garage Basement Garage, Garage - Rear Entry, Garage Door Opener, Underground
Garage Spaces 1.0
Utilities Available Cable TV Available, Electric Available, Phone Available, Sewer Available, Water Available
Amenities Available Satellite TV, Reserved/Assigned Parking
Waterfront N
Water Access N
View Courtyard
Roof Type Flat
Accessibility None
Porch Balcony, Deck(s), Patio(s), Porch(es), Roof, Terrace
Attached Garage 1
Total Parking Spaces 1
Garage Y
Building
Story 1
Unit Features Mid-Rise 5 - 8 Floors
Sewer Public Sewer
Water Public
Architectural Style Unit/Flat, Contemporary
Level or Stories 1
Additional Building Above Grade, Below Grade
Structure Type Dry Wall
New Construction N
Schools
Elementary Schools Walker-Jones Education Campus
High Schools Dunbar Senior
School District District Of Columbia Public Schools
Others
HOA Fee Include Common Area Maintenance,Custodial Services Maintenance,Ext Bldg Maint,Lawn Maintenance,Management,Parking Fee,Reserve Funds,Sewer,Snow Removal,Trash,Water,Insurance
Senior Community No
Tax ID 0514//2024
Ownership Condominium
Security Features Electric Alarm,Exterior Cameras,Fire Detection System,Intercom,Main Entrance Lock,Security System,Smoke Detector,Sprinkler System - Indoor,Surveillance Sys
Horse Property N
Special Listing Condition Standard
Read Less
Want to know what your home might be worth? Contact us for a FREE valuation!

Our team is ready to help you sell your home for the highest possible price ASAP

Bought with Hans L Wydler • Compass





