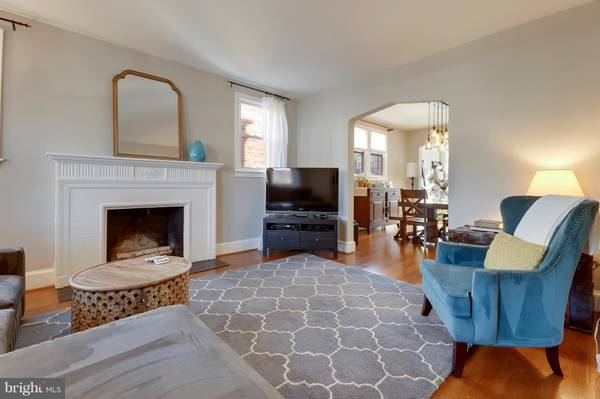$690,000
$700,000
1.4%For more information regarding the value of a property, please contact us for a free consultation.
1320 SHERIDAN ST NW Washington, DC 20011
3 Beds
3 Baths
2,456 SqFt
Key Details
Sold Price $690,000
Property Type Townhouse
Sub Type Interior Row/Townhouse
Listing Status Sold
Purchase Type For Sale
Square Footage 2,456 sqft
Price per Sqft $280
Subdivision Brightwood
MLS Listing ID DCDC309548
Sold Date 02/14/19
Style Colonial
Bedrooms 3
Full Baths 2
Half Baths 1
HOA Y/N N
Abv Grd Liv Area 1,680
Originating Board BRIGHT
Year Built 1932
Annual Tax Amount $4,658
Tax Year 2019
Lot Size 2,691 Sqft
Acres 0.06
Property Description
Welcome to this bright, spacious end unit row house near Takoma Metro and the revitalized Walter Reed Campus. Built in 1932 the home has been lovingly cared for and upgraded by thoughtful owners. The main level features an inviting entry, wood burning living room fireplace and separate dining room. In the kitchen stainless appliances and light wood cabinets highlight the granite counters, while the island provides additional eating space. The kitchen door leads to a back deck with stairs to the patio, yard and private parking area. Three upper level bedrooms and two full baths provide plenty of private space while the finished lower level family/play room and half bath is a bonus. There is plenty of storage in the converted garage. New (2018) energy efficient boiler, recently fenced backyard, replaced roof and windows, fresh paint and upgraded kitchen & baths describe some on the improvements. Near Rock Creek Park, just minutes by car from downtown, and with easy access to public transportation - this move in ready home could be yours.
Location
State DC
County Washington
Zoning NONE
Rooms
Other Rooms Living Room, Dining Room, Sitting Room, Kitchen, Family Room, Foyer, Laundry, Storage Room, Utility Room
Basement Connecting Stairway, Full, Heated, Outside Entrance, Partially Finished, Rear Entrance
Interior
Interior Features Attic/House Fan, Crown Moldings, Floor Plan - Open, Kitchen - Galley, Kitchen - Island, Primary Bath(s), Skylight(s), Stall Shower, Upgraded Countertops, Window Treatments, Wood Floors
Heating Radiator
Cooling Central A/C
Flooring Ceramic Tile, Hardwood
Fireplaces Number 2
Equipment Built-In Range, Dishwasher, Disposal, Dryer, Exhaust Fan, Oven/Range - Gas, Range Hood, Refrigerator, Stainless Steel Appliances, Washer
Fireplace Y
Window Features Skylights,Screens
Appliance Built-In Range, Dishwasher, Disposal, Dryer, Exhaust Fan, Oven/Range - Gas, Range Hood, Refrigerator, Stainless Steel Appliances, Washer
Heat Source Natural Gas
Exterior
Exterior Feature Deck(s), Patio(s), Porch(es), Roof
Waterfront N
Water Access N
Roof Type Asphalt
Accessibility None
Porch Deck(s), Patio(s), Porch(es), Roof
Parking Type On Street, Off Street
Garage N
Building
Story 3+
Sewer Public Sewer
Water Public
Architectural Style Colonial
Level or Stories 3+
Additional Building Above Grade, Below Grade
New Construction N
Schools
Elementary Schools Brightwood Educational Campus
Middle Schools Brightwood Educational Campus
High Schools Coolidge Senior
School District District Of Columbia Public Schools
Others
Senior Community No
Tax ID 2789//0071
Ownership Fee Simple
SqFt Source Assessor
Special Listing Condition Standard
Read Less
Want to know what your home might be worth? Contact us for a FREE valuation!

Our team is ready to help you sell your home for the highest possible price ASAP

Bought with Eric M Broermann • Compass





