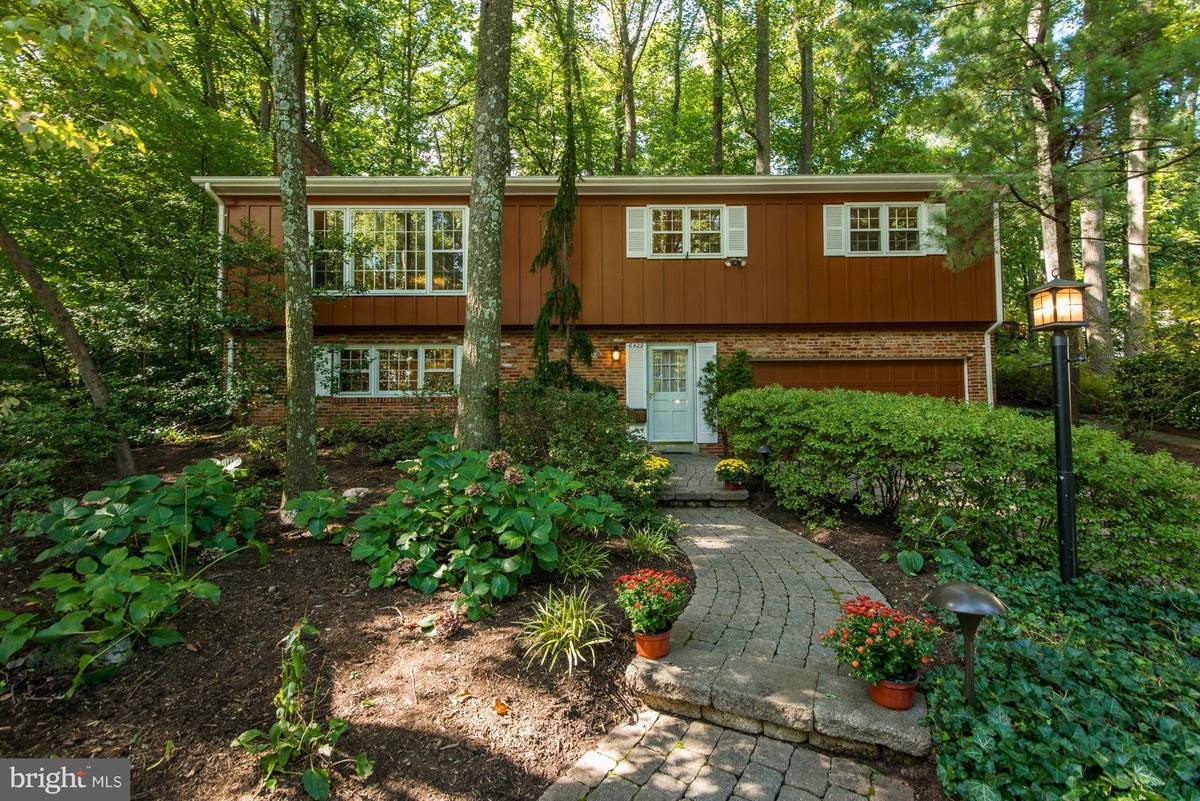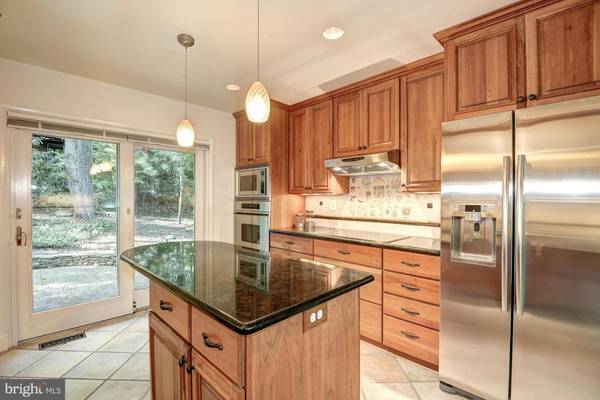$783,000
$796,500
1.7%For more information regarding the value of a property, please contact us for a free consultation.
6429 LAKEVIEW DR Falls Church, VA 22041
4 Beds
3 Baths
2,384 SqFt
Key Details
Sold Price $783,000
Property Type Single Family Home
Sub Type Detached
Listing Status Sold
Purchase Type For Sale
Square Footage 2,384 sqft
Price per Sqft $328
Subdivision Lake Barcroft
MLS Listing ID 1003723627
Sold Date 03/14/16
Style Bi-level
Bedrooms 4
Full Baths 3
HOA Fees $25/ann
HOA Y/N Y
Abv Grd Liv Area 1,581
Originating Board MRIS
Year Built 1961
Annual Tax Amount $8,766
Tax Year 2015
Lot Size 0.301 Acres
Acres 0.3
Property Description
Rarely available home in PRIME LOCATION DIRECTLY ACROSS FROM LAKE/BEACH WITH THREE-SEASON LAKE VIEWS! PLUS: gourmet kitchen with stainless steel appliances, island, & granite counters; spa-like bathrooms; two fireplaces; gorgeous hardwood floors; great landscape/hardscape (paver driveway, paths, patio); koi pond & fountain; full home generator; two car garage! AHS Home Warranty. See Virtual Tour!
Location
State VA
County Fairfax
Zoning 120
Rooms
Other Rooms Living Room, Dining Room, Primary Bedroom, Bedroom 2, Bedroom 3, Kitchen, Family Room, Foyer, Bedroom 1
Basement Front Entrance, Partially Finished
Main Level Bedrooms 3
Interior
Interior Features Dining Area, Kitchen - Gourmet, Breakfast Area, Kitchen - Island, Primary Bath(s), Entry Level Bedroom, Built-Ins, Upgraded Countertops
Hot Water Natural Gas
Heating Central
Cooling Central A/C
Fireplaces Number 2
Equipment Washer/Dryer Hookups Only, Cooktop, Dishwasher, Dryer, ENERGY STAR Refrigerator, Icemaker, Oven - Wall, Washer, Water Heater, Range Hood, Microwave
Fireplace Y
Window Features Skylights,Storm
Appliance Washer/Dryer Hookups Only, Cooktop, Dishwasher, Dryer, ENERGY STAR Refrigerator, Icemaker, Oven - Wall, Washer, Water Heater, Range Hood, Microwave
Heat Source Natural Gas
Exterior
Exterior Feature Patio(s)
Garage Garage Door Opener
Garage Spaces 2.0
Community Features Alterations/Architectural Changes, Covenants, RV/Boat/Trail, Pets - Allowed, Fencing
Amenities Available Beach, Lake, Picnic Area, Tot Lots/Playground, Water/Lake Privileges, Boat Ramp
Waterfront N
Waterfront Description Sandy Beach
View Y/N Y
Water Access N
Water Access Desc Boat - Electric Motor Only,Canoe/Kayak,Fishing Allowed,Private Access,Sail,Swimming Allowed
View Water
Accessibility None
Porch Patio(s)
Parking Type Attached Garage
Attached Garage 2
Total Parking Spaces 2
Garage Y
Private Pool N
Building
Lot Description Partly Wooded
Story 2
Sewer Public Sewer
Water Public
Architectural Style Bi-level
Level or Stories 2
Additional Building Above Grade, Below Grade
New Construction N
Others
HOA Fee Include Management,Insurance,Reserve Funds
Senior Community No
Tax ID 61-3-14- -241
Ownership Fee Simple
Special Listing Condition Standard
Read Less
Want to know what your home might be worth? Contact us for a FREE valuation!

Our team is ready to help you sell your home for the highest possible price ASAP

Bought with A. Casey O'Neal • RE/MAX Allegiance





