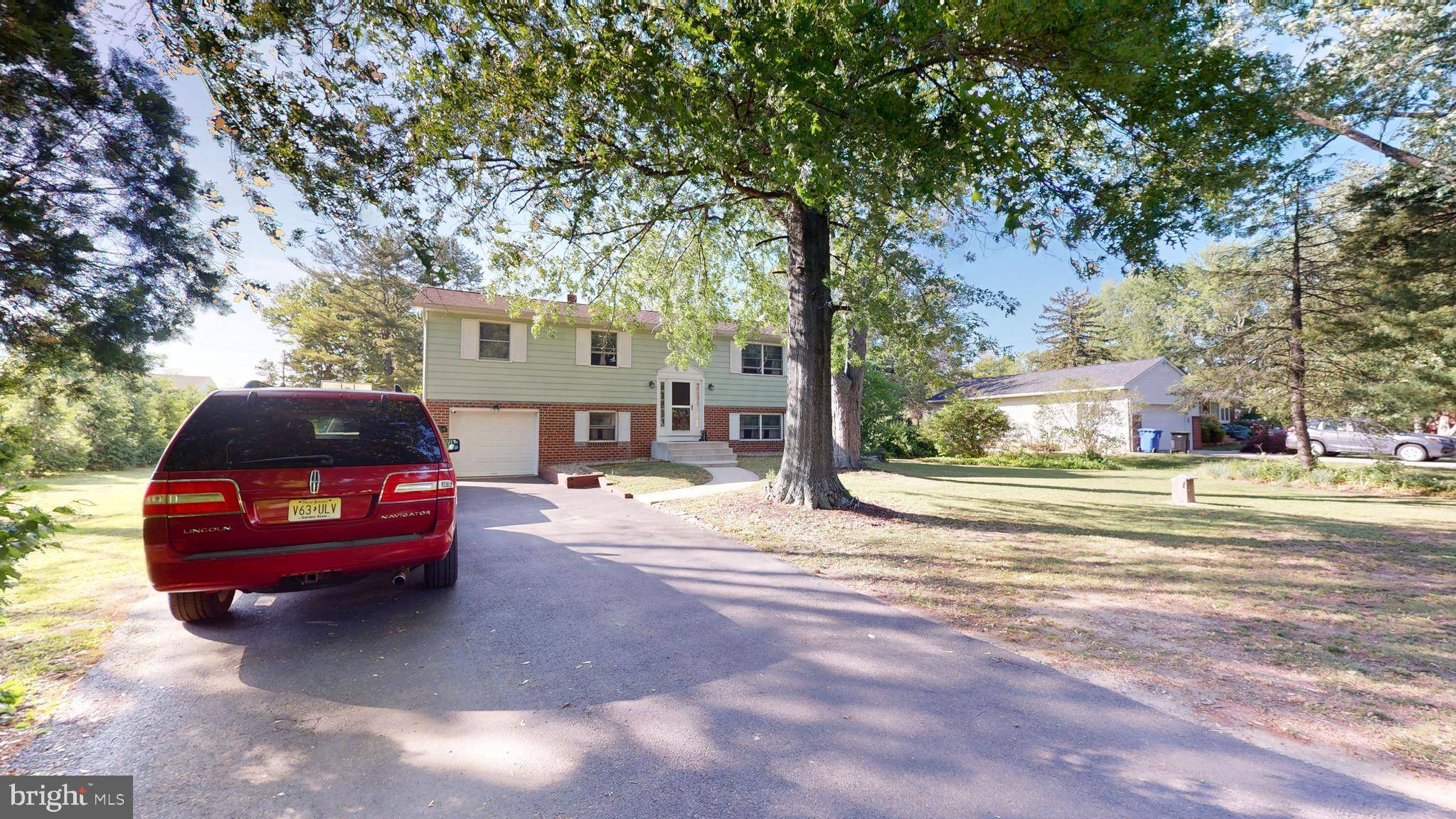Bought with Paul Daniel D'Ariano III • Better Homes and Gardens Real Estate Maturo
$400,000
$394,900
1.3%For more information regarding the value of a property, please contact us for a free consultation.
349 MOODS RD Mullica Hill, NJ 08062
4 Beds
2 Baths
2,028 SqFt
Key Details
Sold Price $400,000
Property Type Single Family Home
Sub Type Detached
Listing Status Sold
Purchase Type For Sale
Square Footage 2,028 sqft
Price per Sqft $197
MLS Listing ID NJGL2057398
Sold Date 07/18/25
Style Bi-level
Bedrooms 4
Full Baths 2
HOA Y/N N
Abv Grd Liv Area 2,028
Year Built 1975
Annual Tax Amount $6,510
Tax Year 2024
Lot Size 0.580 Acres
Acres 0.58
Lot Dimensions 0.00 x 0.00
Property Sub-Type Detached
Source BRIGHT
Property Description
If you are looking for a peaceful and serene setting, you have found it! Just wait until you see the sunsets! Welcome home to this beautiful bi-level sitting on a generous .56-acre lot in the desirable town of Mullica Hill. The main level features Living Room, Dining Room, Kitchen, 3 Bedrooms and 2 full baths. The open floor plan flows with comfort and ease featuring hard-wood floors that continue throughout the main level, except for the tiled kitchen & baths. The sliding doors off the kitchen lead to the covered porch and deck, allowing you to enjoy the stunning sunsets and private rural setting. Large lower level features the 4th bedroom, Utility Room which leads to the attached garage, plumbing to add a bathroom (currently being used as a pantry) and a great room with fireplace and sliding doors leading to the rear yard. So many important things have been updated over the past few years! The Roof was replaced in 2021, the Heating and Central Air systems were replaced in 2020, the gas hot water heater was replaced in 2022, the Septic System was new in 2014, and a new well pump was installed when they drilled the new 275' deep well in 2023! Plus they had a gas line run to the house! With so much to offer, this one won't last long…. Schedule your appointment before it's gone!
Location
State NJ
County Gloucester
Area Elk Twp (20804)
Zoning RES
Rooms
Basement Full, Fully Finished, Walkout Level
Main Level Bedrooms 3
Interior
Interior Features Ceiling Fan(s)
Hot Water Natural Gas
Heating Forced Air
Cooling Central A/C
Flooring Hardwood, Carpet, Ceramic Tile, Laminate Plank
Fireplaces Number 1
Fireplaces Type Brick
Fireplace Y
Heat Source Oil
Laundry Lower Floor
Exterior
Exterior Feature Deck(s), Patio(s)
Parking Features Inside Access
Garage Spaces 7.0
Water Access N
Roof Type Pitched,Shingle
Accessibility None
Porch Deck(s), Patio(s)
Attached Garage 1
Total Parking Spaces 7
Garage Y
Building
Lot Description Level, Open, Front Yard, Rear Yard, SideYard(s)
Story 2
Foundation Concrete Perimeter
Sewer On Site Septic
Water Well
Architectural Style Bi-level
Level or Stories 2
Additional Building Above Grade, Below Grade
New Construction N
Schools
School District Delsea Regional High Scho Schools
Others
Pets Allowed Y
Senior Community No
Tax ID 04-00006-00019
Ownership Fee Simple
SqFt Source Assessor
Acceptable Financing Cash, Conventional, FHA, VA
Listing Terms Cash, Conventional, FHA, VA
Financing Cash,Conventional,FHA,VA
Special Listing Condition Standard
Pets Allowed No Pet Restrictions
Read Less
Want to know what your home might be worth? Contact us for a FREE valuation!

Our team is ready to help you sell your home for the highest possible price ASAP





