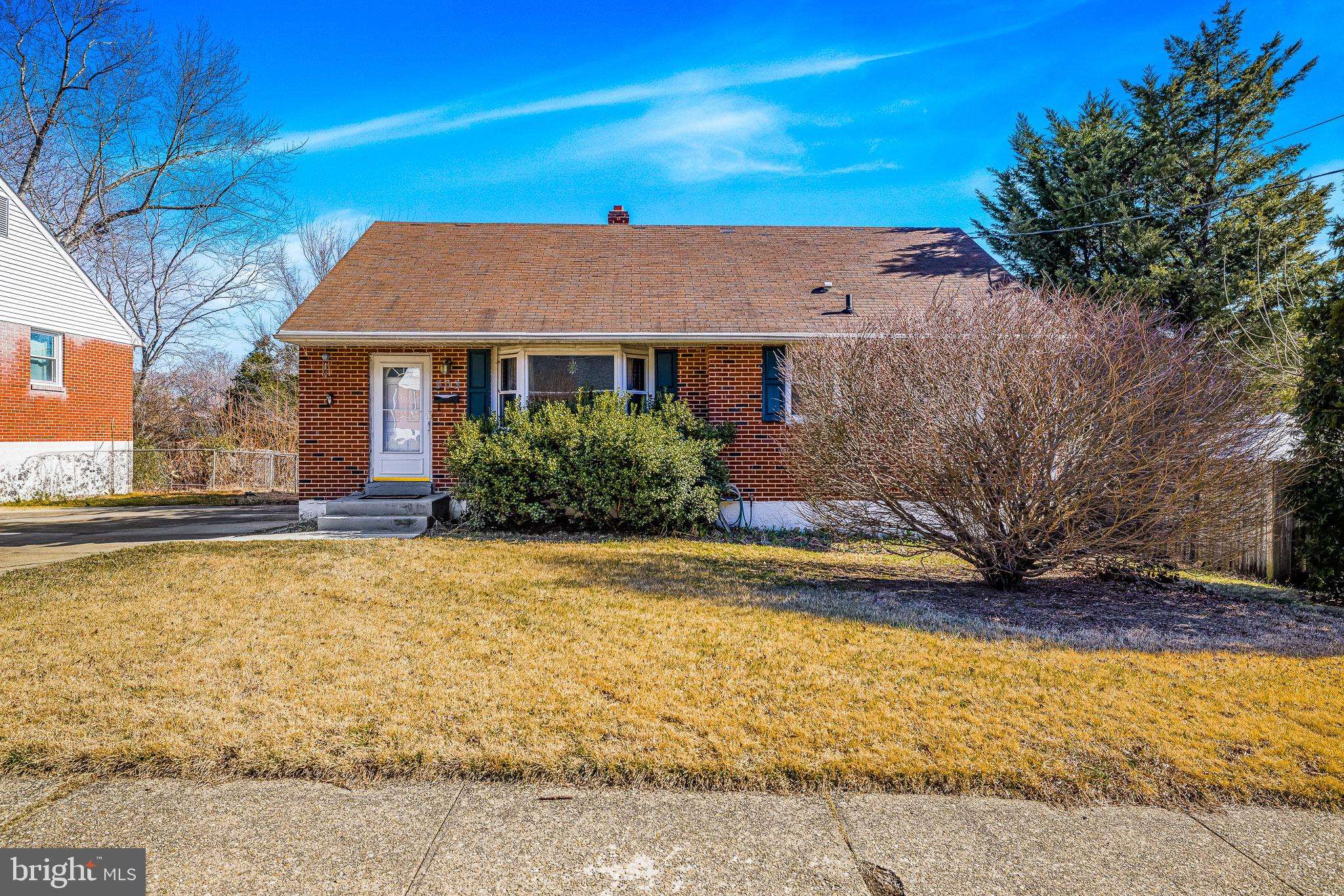Bought with Cynthia I Chubb • RE/MAX Associates-Wilmington
$287,000
$300,000
4.3%For more information regarding the value of a property, please contact us for a free consultation.
503 W DELAWARE AVE Wilmington, DE 19809
3 Beds
1 Bath
1,100 SqFt
Key Details
Sold Price $287,000
Property Type Single Family Home
Sub Type Detached
Listing Status Sold
Purchase Type For Sale
Square Footage 1,100 sqft
Price per Sqft $260
Subdivision Hillendale
MLS Listing ID DENC2077194
Sold Date 05/20/25
Style Ranch/Rambler
Bedrooms 3
Full Baths 1
HOA Y/N N
Abv Grd Liv Area 1,100
Year Built 1961
Available Date 2025-03-11
Annual Tax Amount $1,974
Tax Year 2024
Lot Size 6,534 Sqft
Acres 0.15
Lot Dimensions 65.00 x 101.80
Property Sub-Type Detached
Source BRIGHT
Property Description
Ranch home in North Wilmington, Brandywine School District!
This home offers so much potential in so many ways! When you enter the home, you will find an open living room area, greeted by light from the sun-filled window.
Three bedrooms and one full bath on this level provide everything you need on one floor! The kitchen is nicely sized and leads right to the large deck and spacious back yard.
The full basement provides significant storage or the ability to finish for additional living space, if your heart desires!
Great home for first time home buyer, someone who needs one floor living, or an investor expanding their rental portfolio.
The location couldn't be more convenient as you are able to access 495 and I95, making for a quick commute to Philadelphia, Baltimore, DC, etc.
Schedule your tour today!
Location
State DE
County New Castle
Area Brandywine (30901)
Zoning RES
Rooms
Basement Poured Concrete
Main Level Bedrooms 3
Interior
Hot Water Electric
Heating Forced Air
Cooling Central A/C
Flooring Hardwood
Fireplace N
Heat Source Electric
Exterior
Garage Spaces 2.0
Water Access N
Roof Type Shingle
Accessibility None
Total Parking Spaces 2
Garage N
Building
Story 1
Foundation Concrete Perimeter
Sewer Public Sewer
Water Public
Architectural Style Ranch/Rambler
Level or Stories 1
Additional Building Above Grade, Below Grade
New Construction N
Schools
School District Brandywine
Others
Senior Community No
Tax ID 06-094.00-241
Ownership Fee Simple
SqFt Source Assessor
Acceptable Financing FHA, VA, Conventional, Cash
Listing Terms FHA, VA, Conventional, Cash
Financing FHA,VA,Conventional,Cash
Special Listing Condition Standard
Read Less
Want to know what your home might be worth? Contact us for a FREE valuation!

Our team is ready to help you sell your home for the highest possible price ASAP





