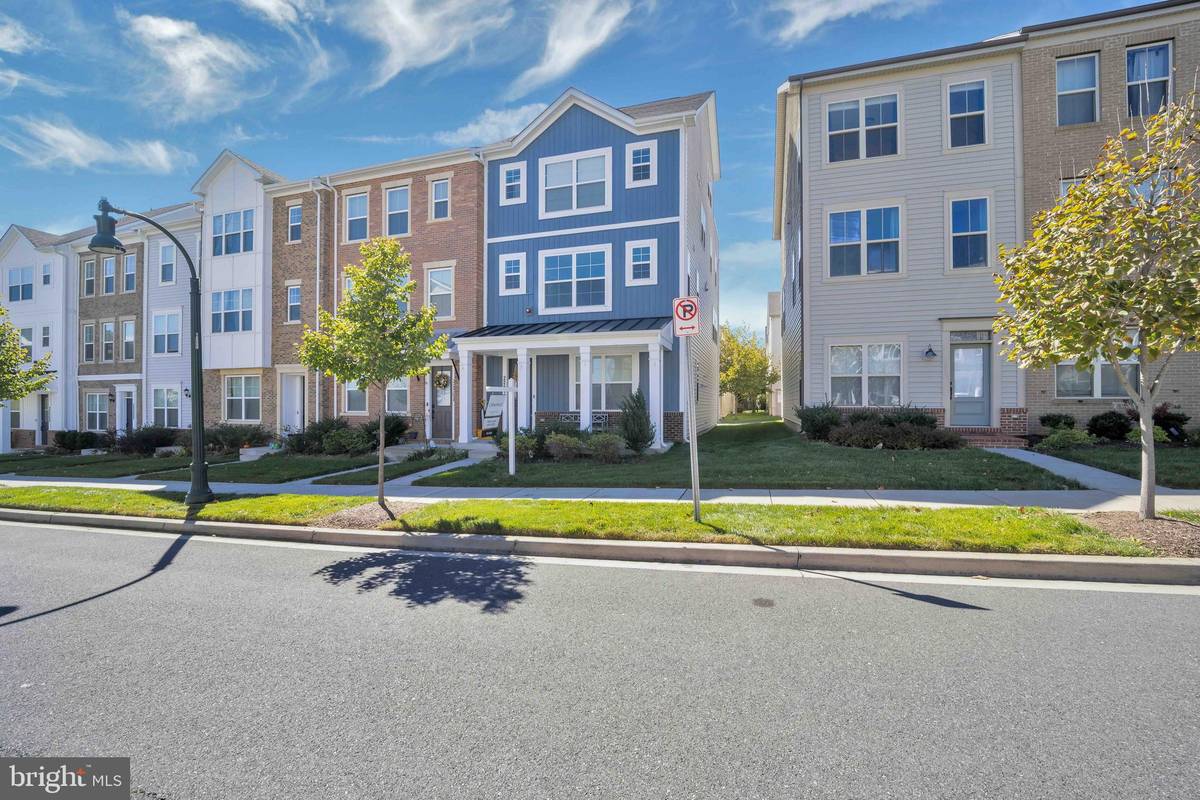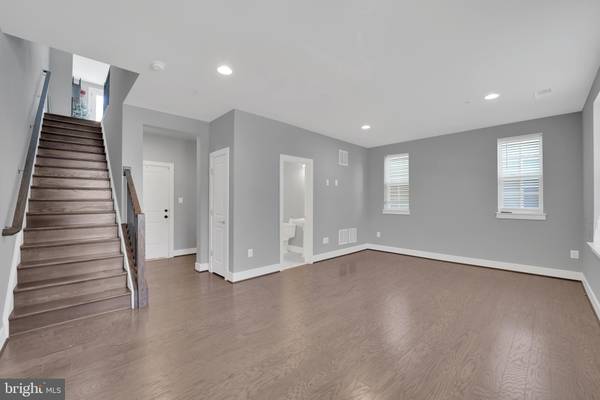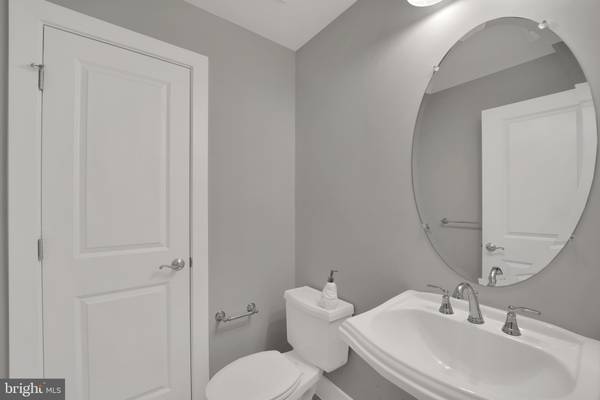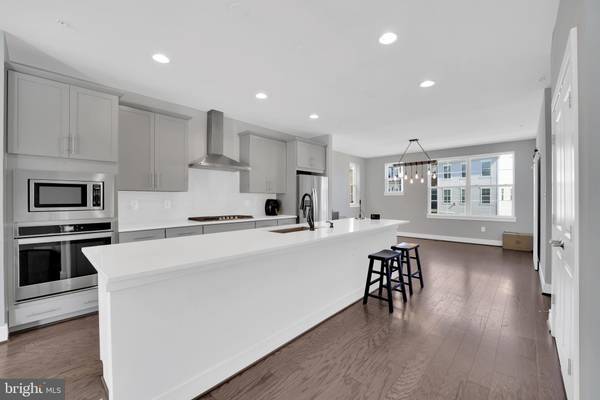$649,900
$649,900
For more information regarding the value of a property, please contact us for a free consultation.
22510 MERGANSER ST Clarksburg, MD 20871
4 Beds
5 Baths
2,547 SqFt
Key Details
Sold Price $649,900
Property Type Townhouse
Sub Type End of Row/Townhouse
Listing Status Sold
Purchase Type For Sale
Square Footage 2,547 sqft
Price per Sqft $255
Subdivision Cabin Branch
MLS Listing ID MDMC2151156
Sold Date 11/11/24
Style Traditional
Bedrooms 4
Full Baths 2
Half Baths 3
HOA Fees $100/mo
HOA Y/N Y
Abv Grd Liv Area 2,047
Originating Board BRIGHT
Year Built 2020
Annual Tax Amount $6,834
Tax Year 2024
Lot Size 2,087 Sqft
Acres 0.05
Property Description
Stunning, four-level END-UNIT townhouse in the highly desirable Cabin Branch community. This spacious home boasts a modern, open-concept layout with gleaming hardwood floors, soaring ceilings, and a gourmet kitchen that's perfect for both entertaining and everyday living. The chef's kitchen features sleek granite countertops, stainless steel appliances, and a large island, flowing seamlessly into the dining and living areas. Just off the kitchen, step out onto an expansive composite deck—ideal for outdoor relaxation. There is a private office space on this level as well. On the third floor, you'll find three generously sized bedrooms, including the primary suite with a private ensuite bathroom, as well as an additional full bath and convenient laundry room. The top floor is your own personal retreat with a spacious bedroom, walk-in closet, en suite bathroom, and access to a private terrace where you can unwind with serene views. The fully finished lower level adds extra versatility with a bedroom/office and another half bath, perfect for guests or a home workspace. Completing this exceptional home is a two-car garage w/ driveway parking. Located in the vibrant Cabin Branch community, residents enjoy access to a clubhouse, ball fields, playgrounds, and sparkling swimming pools. Conveniently situated near I-270, you're minutes away from Clarksburg Premium Outlets, Black Hill Regional Park, and Little Bennett Regional Park. Home is in excellent shape but is being sold "as-is."
Location
State MD
County Montgomery
Zoning CRT0.
Rooms
Basement Connecting Stairway, Daylight, Full, Combination, Front Entrance, Full, Fully Finished, Garage Access, Heated, Improved, Interior Access, Outside Entrance, Rear Entrance, Space For Rooms, Walkout Level, Walkout Stairs, Windows
Interior
Interior Features Breakfast Area, Built-Ins, Carpet, Ceiling Fan(s), Combination Dining/Living, Combination Kitchen/Dining, Combination Kitchen/Living, Crown Moldings, Dining Area, Entry Level Bedroom, Family Room Off Kitchen, Floor Plan - Open, Kitchen - Eat-In, Kitchen - Island, Primary Bath(s), Recessed Lighting, Upgraded Countertops, Walk-in Closet(s), Window Treatments, Wood Floors
Hot Water Natural Gas
Heating Forced Air
Cooling Central A/C
Flooring Hardwood, Ceramic Tile, Carpet, Wood
Fireplaces Number 1
Equipment Built-In Microwave, Dishwasher, Disposal, Dryer, Microwave, Oven - Single, Refrigerator, Stove, Washer, Water Heater
Fireplace Y
Appliance Built-In Microwave, Dishwasher, Disposal, Dryer, Microwave, Oven - Single, Refrigerator, Stove, Washer, Water Heater
Heat Source Natural Gas
Laundry Dryer In Unit, Washer In Unit, Upper Floor
Exterior
Exterior Feature Balconies- Multiple, Balcony, Deck(s), Patio(s), Porch(es), Roof
Parking Features Additional Storage Area, Covered Parking, Garage - Rear Entry, Garage Door Opener, Inside Access, Oversized
Garage Spaces 4.0
Amenities Available Club House, Common Grounds, Jog/Walk Path, Party Room, Pool - Outdoor, Swimming Pool
Water Access N
Accessibility Other
Porch Balconies- Multiple, Balcony, Deck(s), Patio(s), Porch(es), Roof
Attached Garage 2
Total Parking Spaces 4
Garage Y
Building
Story 4
Foundation Other
Sewer Public Sewer
Water Public
Architectural Style Traditional
Level or Stories 4
Additional Building Above Grade, Below Grade
Structure Type 9'+ Ceilings,Cathedral Ceilings,High,Vaulted Ceilings
New Construction N
Schools
School District Montgomery County Public Schools
Others
HOA Fee Include Common Area Maintenance,Management,Pool(s),Road Maintenance,Snow Removal,Lawn Maintenance,Trash
Senior Community No
Tax ID 160203745910
Ownership Fee Simple
SqFt Source Assessor
Security Features Electric Alarm,Exterior Cameras
Acceptable Financing FHA, VA, Conventional, Cash
Listing Terms FHA, VA, Conventional, Cash
Financing FHA,VA,Conventional,Cash
Special Listing Condition Standard
Read Less
Want to know what your home might be worth? Contact us for a FREE valuation!

Our team is ready to help you sell your home for the highest possible price ASAP

Bought with Leah Molina • Pearson Smith Realty, LLC





