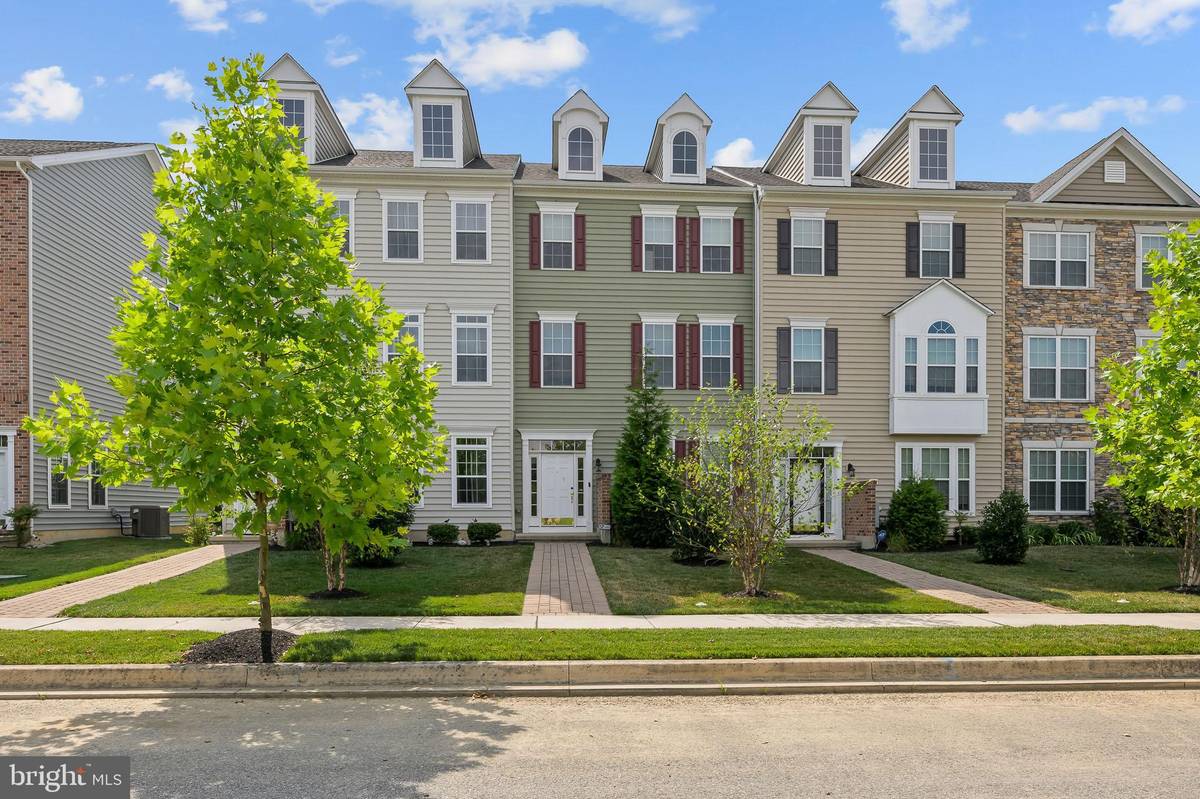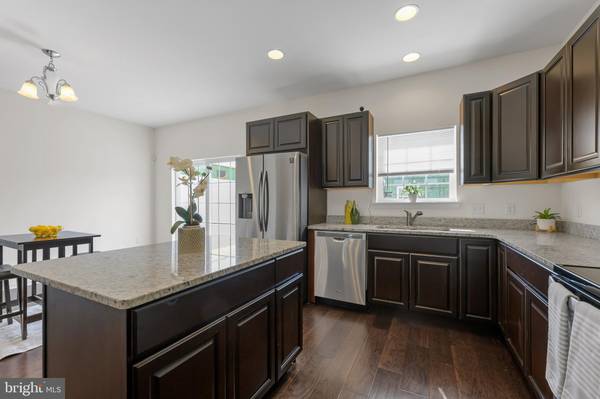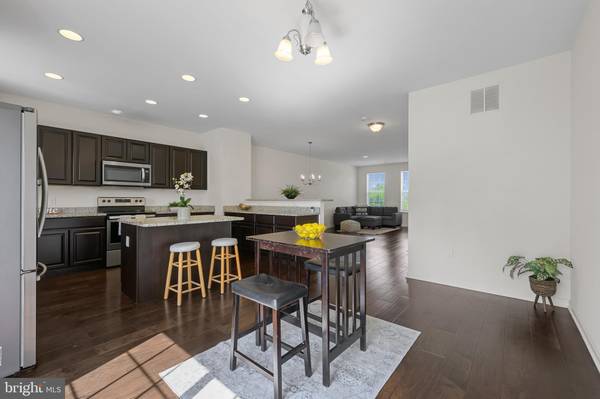$425,000
$425,000
For more information regarding the value of a property, please contact us for a free consultation.
1106 GODDARD WAY Bear, DE 19701
3 Beds
4 Baths
2,800 SqFt
Key Details
Sold Price $425,000
Property Type Townhouse
Sub Type Interior Row/Townhouse
Listing Status Sold
Purchase Type For Sale
Square Footage 2,800 sqft
Price per Sqft $151
Subdivision Meridian Crossing
MLS Listing ID DENC2066756
Sold Date 10/30/24
Style Colonial
Bedrooms 3
Full Baths 2
Half Baths 2
HOA Fees $135/mo
HOA Y/N Y
Abv Grd Liv Area 2,800
Originating Board BRIGHT
Year Built 2020
Annual Tax Amount $2,463
Tax Year 2022
Lot Size 2,614 Sqft
Acres 0.06
Property Description
Welcome to Meridian Crossing, a stunning residence exuding elegance and charm. This exquisite home boasts 3 bedrooms and 3 bathrooms, encompassing over 2,000 sq feet of living space. Upon entering, you are greeted by the spacious and airy interior, adorned with modern amenities throughout. The main level features a well-appointed kitchen, catering to the culinary enthusiast. The living area seamlessly flows to a private balcony, offering a serene retreat for relaxation and outdoor enjoyment. The primary bedroom is a sanctuary of comfort, complete with an en-suite bathroom and ample closet space. Two additional bedrooms provide versatility for guests or a home office, ensuring every need is met. This residence also includes desirable features such as a garage for convenient parking, and access to a picnic area and playground for leisurely activities. For those with an active lifestyle, a tennis court is available for recreational pursuits. This home offers a perfect blend of leisure and convenience. Don't miss the opportunity to make this home your own. Schedule a showing today and experience the epitome of refined living at 1106 Goddard Way.
Location
State DE
County New Castle
Area New Castle/Red Lion/Del.City (30904)
Zoning ST
Rooms
Basement Full
Interior
Hot Water Electric
Heating Forced Air
Cooling Central A/C
Flooring Engineered Wood, Carpet
Fireplace N
Heat Source Natural Gas
Laundry Lower Floor, Hookup
Exterior
Garage Garage - Rear Entry
Garage Spaces 2.0
Waterfront N
Water Access N
View Park/Greenbelt
Roof Type Shingle
Accessibility None
Attached Garage 2
Total Parking Spaces 2
Garage Y
Building
Story 3
Foundation Slab
Sewer Public Sewer
Water Other
Architectural Style Colonial
Level or Stories 3
Additional Building Above Grade, Below Grade
New Construction N
Schools
School District Colonial
Others
Senior Community No
Tax ID 10-048.30-233
Ownership Fee Simple
SqFt Source Estimated
Acceptable Financing Cash, Conventional, FHA 203(b), VA
Listing Terms Cash, Conventional, FHA 203(b), VA
Financing Cash,Conventional,FHA 203(b),VA
Special Listing Condition Standard
Read Less
Want to know what your home might be worth? Contact us for a FREE valuation!

Our team is ready to help you sell your home for the highest possible price ASAP

Bought with Aminata Bah Barry • Patterson-Schwartz-Newark





