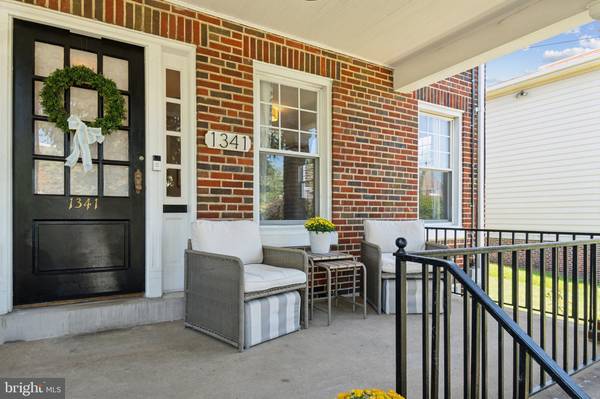$1,039,100
$999,000
4.0%For more information regarding the value of a property, please contact us for a free consultation.
1341 SHEPHERD ST NE Washington, DC 20017
3 Beds
4 Baths
2,374 SqFt
Key Details
Sold Price $1,039,100
Property Type Single Family Home
Sub Type Twin/Semi-Detached
Listing Status Sold
Purchase Type For Sale
Square Footage 2,374 sqft
Price per Sqft $437
Subdivision Brookland
MLS Listing ID DCDC2157400
Sold Date 10/15/24
Style Colonial
Bedrooms 3
Full Baths 3
Half Baths 1
HOA Y/N N
Abv Grd Liv Area 1,768
Originating Board BRIGHT
Year Built 1933
Annual Tax Amount $7,821
Tax Year 2023
Lot Size 3,135 Sqft
Acres 0.07
Property Description
Welcome to 1341 Shepherd St NE, where classic charm meets modern convenience. This inviting home was lovingly renovated in 2018 and boasts 3 spacious bedrooms, 3.5 baths plus two versatile dens, and a generously sized basement, offering plenty of space for all your needs.
As you approach the home, you'll be greeted by a delightful front porch, perfect for relaxing with a morning coffee or tea. Step inside to a gracious foyer that sets the tone for the rest of the house with its high ceilings, large windows, and wood floors creating a warm and airy atmosphere. The living room is grounded by the brick fireplace and flows beautifully to the dining room and the heart of the home - the kitchen. It's is a showstopper with its quartzite countertops, blue subway tile backsplash, a large island, pantry and stainless appliances. The first floor den with its en suite powder room makes the perfect home office, and the fenced backyard can accomodate outdoor gatherings or simply offer a place to unwind at the end of the day. If you like gardening, the raised beds offer the perfect space for your green thumb and have a prolific crop of strawberries already established.
Upstairs, you will find 3 spacious bedrooms, 2 renovated baths and an additional den. The basement offers a multitude of possibilities – whether you envision it as a cozy family room, a space for hosting guests, a playroom or a home gym. The attached garage offers even more storage.
The lovely neighborhood enhances the appeal with its strong sense of community. Enjoy a 15-minute walk to the metro, making your commute or city exploration a breeze. You'll find Yes! Organic Market just 4 blocks away, with Trader Joe's on the way, and a fabulous Saturday farmer's market for fresh, local produce.
Enjoy a selection of neighborhood spots including a coffee at Cool Coffee, brunch at Provost, sandwiches at Brookland's Finest, or pizza at Menomale. For outdoor enthusiasts, parks abound, including Turkey Thicket Recreation Center and Dwight Mosley Playground, providing ample green space and play options.
This combination of design, charm and location is not to be missed!
Location
State DC
County Washington
Zoning RESIDENTIAL
Direction North
Rooms
Other Rooms Living Room, Dining Room, Primary Bedroom, Bedroom 3, Kitchen, Game Room, Sun/Florida Room
Basement Fully Finished, Walkout Level, Side Entrance
Interior
Interior Features Dining Area, Primary Bath(s), Upgraded Countertops, Wood Floors, Floor Plan - Open, Kitchen - Island, Pantry, Window Treatments
Hot Water Natural Gas, Tankless
Heating Forced Air
Cooling Central A/C
Flooring Hardwood
Fireplaces Number 1
Equipment Dishwasher, Disposal, Dryer, Microwave, Oven/Range - Gas, Refrigerator, Washer, Water Heater - Tankless, Stainless Steel Appliances
Fireplace Y
Window Features Insulated,Screens
Appliance Dishwasher, Disposal, Dryer, Microwave, Oven/Range - Gas, Refrigerator, Washer, Water Heater - Tankless, Stainless Steel Appliances
Heat Source Natural Gas
Laundry Basement
Exterior
Exterior Feature Porch(es), Screened
Garage Garage Door Opener
Garage Spaces 1.0
Fence Rear
Waterfront N
Water Access N
Roof Type Rubber,Slate
Accessibility None
Porch Porch(es), Screened
Attached Garage 1
Total Parking Spaces 1
Garage Y
Building
Story 3
Foundation Block
Sewer Public Sewer
Water Public
Architectural Style Colonial
Level or Stories 3
Additional Building Above Grade, Below Grade
New Construction N
Schools
Elementary Schools Brookland Education Campus At Bunker Hill
Middle Schools Brookland Education Campus At Bunker Hill
High Schools Roosevelt High School At Macfarland
School District District Of Columbia Public Schools
Others
Senior Community No
Tax ID 3969//0039
Ownership Fee Simple
SqFt Source Assessor
Special Listing Condition Standard
Read Less
Want to know what your home might be worth? Contact us for a FREE valuation!

Our team is ready to help you sell your home for the highest possible price ASAP

Bought with Robin Kelly Rice • Compass





