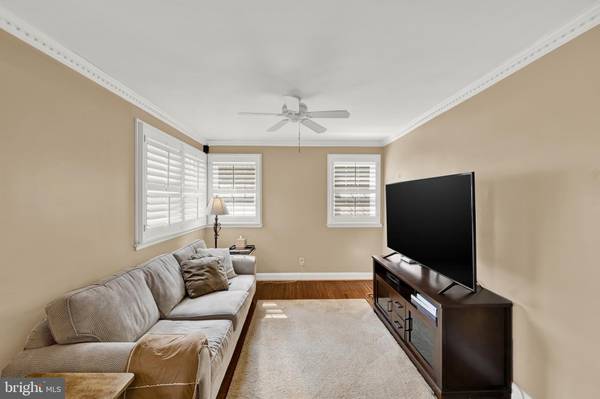$475,000
$475,000
For more information regarding the value of a property, please contact us for a free consultation.
1840 LOCUST RIDGE RD Lutherville Timonium, MD 21093
3 Beds
2 Baths
2,248 SqFt
Key Details
Sold Price $475,000
Property Type Single Family Home
Sub Type Detached
Listing Status Sold
Purchase Type For Sale
Square Footage 2,248 sqft
Price per Sqft $211
Subdivision Northampton
MLS Listing ID MDBC2105326
Sold Date 10/11/24
Style Cape Cod
Bedrooms 3
Full Baths 2
HOA Y/N N
Abv Grd Liv Area 1,539
Originating Board BRIGHT
Year Built 1954
Annual Tax Amount $3,870
Tax Year 2024
Lot Size 9,840 Sqft
Acres 0.23
Lot Dimensions 1.00 x
Property Description
Back On The Market - Buyer Financing Fell Through
Welcome to this stunning three-bedroom, two full-bath Cape Cod home, where timeless charm meets modern luxury. Nestled in a beautifully landscaped private oasis, this home offers the perfect blend of comfort, style, and convenience.
Key Features Include
• Updated Chefs Kitchen: The heart of the home boasts a remodeled kitchen featuring a high-end Wolf gas range with a fabulous wall-mount hood, stainless steel appliances, granite countertops, and a convenient breakfast bar. Two pull-out spice racks flank the 36-inch range, ensuring a chef’s dream setup. For added storage, the floor to ceiling pantry units are beautifully matched to the custom soft-close white kitchen cabinets.
• Elegant Living Spaces: Hardwood floors flow seamlessly throughout the first and second floors, providing warmth and elegance. The living room features a cozy gas insert fireplace from Watson’s Fireplace and Patio in Lutherville, perfect for relaxing evenings. For that special touch, the Plantation Shutters throughout have 4-inch slats, and were custom made in Georgia
• Spacious Primary Bedroom: The primary bedroom offers ample space for a sitting area and includes a freestanding wardrobe for all your storage needs. Plantation shutters add a level of sophistication to the room, as they do throughout the entire home.
• Main Level Convenience: A first-floor bedroom with an adjacent full bath provides flexibility and convenience for guests or as a primary suite alternative.
• Outdoor Paradise: Step outside through the French Doors to your backyard sanctuary, which includes a large patio and built-in fire pit, ideal for entertaining. Enjoy tranquil mornings by the Koi Pond. The meticulously manicured lawn and landscaping create a private retreat, perfect for outdoor living.
This home is more than just a place to live—it’s a lifestyle. With its combination of classic Cape Cod architecture and modern amenities, it’s ready to welcome you home. Don’t miss the chance to make this beautiful property your own!
Location
State MD
County Baltimore
Zoning RESIDENTIAL
Direction East
Rooms
Other Rooms Living Room, Dining Room, Primary Bedroom, Bedroom 2, Bedroom 3, Kitchen, Family Room, Recreation Room, Bathroom 1, Hobby Room, Full Bath
Basement Fully Finished
Main Level Bedrooms 1
Interior
Hot Water Natural Gas
Heating Forced Air
Cooling Central A/C
Flooring Hardwood, Ceramic Tile, Concrete, Other
Fireplaces Number 1
Fireplaces Type Fireplace - Glass Doors, Insert, Gas/Propane
Equipment See Remarks
Fireplace Y
Heat Source Natural Gas
Laundry Basement, Dryer In Unit, Washer In Unit
Exterior
Garage Spaces 4.0
Utilities Available Natural Gas Available, Electric Available
Waterfront N
Water Access N
Accessibility None
Total Parking Spaces 4
Garage N
Building
Lot Description Landscaping, Pond, Rear Yard
Story 3
Foundation Block
Sewer Public Sewer
Water Public
Architectural Style Cape Cod
Level or Stories 3
Additional Building Above Grade, Below Grade
New Construction N
Schools
Elementary Schools Timonium
Middle Schools Ridgely
High Schools Dulaney
School District Baltimore County Public Schools
Others
Senior Community No
Tax ID 04080815054050
Ownership Fee Simple
SqFt Source Assessor
Acceptable Financing Cash, Conventional, FHA
Listing Terms Cash, Conventional, FHA
Financing Cash,Conventional,FHA
Special Listing Condition Standard
Read Less
Want to know what your home might be worth? Contact us for a FREE valuation!

Our team is ready to help you sell your home for the highest possible price ASAP

Bought with Kevin D Poist • TTR Sotheby's International Realty





