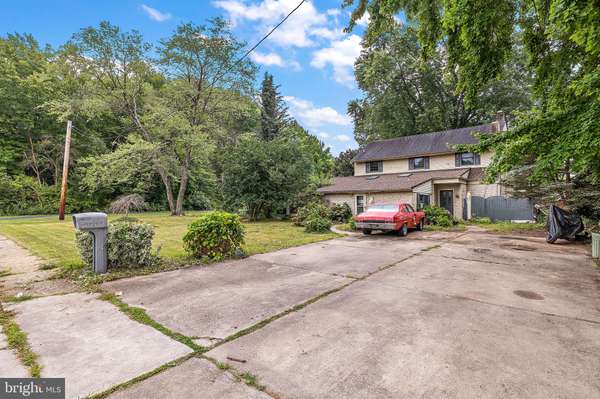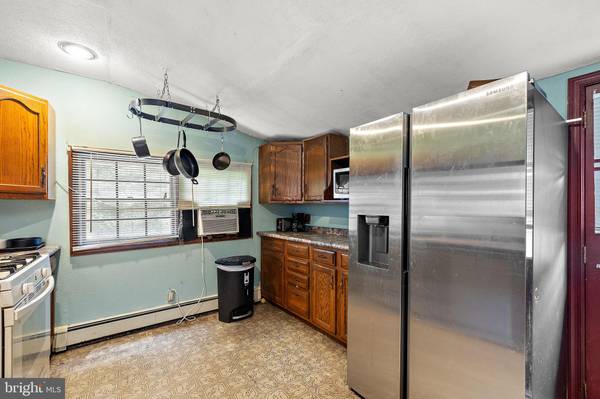$340,000
$299,000
13.7%For more information regarding the value of a property, please contact us for a free consultation.
1001 BARKSDALE RD Newark, DE 19711
3 Beds
2 Baths
2,100 SqFt
Key Details
Sold Price $340,000
Property Type Single Family Home
Sub Type Detached
Listing Status Sold
Purchase Type For Sale
Square Footage 2,100 sqft
Price per Sqft $161
Subdivision Cherry Hill
MLS Listing ID DENC2065238
Sold Date 09/30/24
Style Traditional
Bedrooms 3
Full Baths 2
HOA Y/N N
Abv Grd Liv Area 2,100
Originating Board BRIGHT
Year Built 1940
Annual Tax Amount $2,145
Tax Year 2022
Lot Size 0.270 Acres
Acres 0.27
Lot Dimensions 100.00 x 120.00
Property Description
Welcome to this charming 3-bedroom, 2-bathroom home in the desirable Newark area, just one mile from the University of Delaware. Boasting a first-floor bedroom and the potential to easily convert back to 4 bedrooms, this property offers versatility and functionality. The spacious 2100 square foot layout includes first-floor laundry and with a little TLC you could make your dream home come to life!
Outside, a generous backyard and large driveway provide ample space for outdoor activities, parking, and even includes a nice size dog kennel for your furry friends. Whether it's hosting gatherings, gardening, or simply enjoying the fresh air, the possibilities are endless.
Conveniently located near the university, this home offers easy access to educational and cultural amenities, making it an ideal choice for students, faculty, and families alike.
Don't miss the opportunity to make this delightful property your own - schedule a viewing today and envision the possibilities of 1001 Barksdale Road.
Location
State DE
County New Castle
Area Newark/Glasgow (30905)
Zoning 18RS
Rooms
Main Level Bedrooms 1
Interior
Hot Water Natural Gas
Heating Hot Water
Cooling Ceiling Fan(s), Window Unit(s)
Fireplaces Number 1
Fireplaces Type Wood
Furnishings No
Fireplace Y
Heat Source Natural Gas
Laundry Has Laundry
Exterior
Garage Spaces 6.0
Waterfront N
Water Access N
Accessibility 2+ Access Exits
Total Parking Spaces 6
Garage N
Building
Story 2
Foundation Slab
Sewer Public Septic
Water Public
Architectural Style Traditional
Level or Stories 2
Additional Building Above Grade, Below Grade
New Construction N
Schools
School District Christina
Others
Senior Community No
Tax ID 18-024.00-162
Ownership Fee Simple
SqFt Source Assessor
Acceptable Financing Cash, Conventional, FHA 203(k), FHA 203(b), Negotiable
Listing Terms Cash, Conventional, FHA 203(k), FHA 203(b), Negotiable
Financing Cash,Conventional,FHA 203(k),FHA 203(b),Negotiable
Special Listing Condition Standard
Read Less
Want to know what your home might be worth? Contact us for a FREE valuation!

Our team is ready to help you sell your home for the highest possible price ASAP

Bought with Connor Christopher Tuozzolo • Compass





