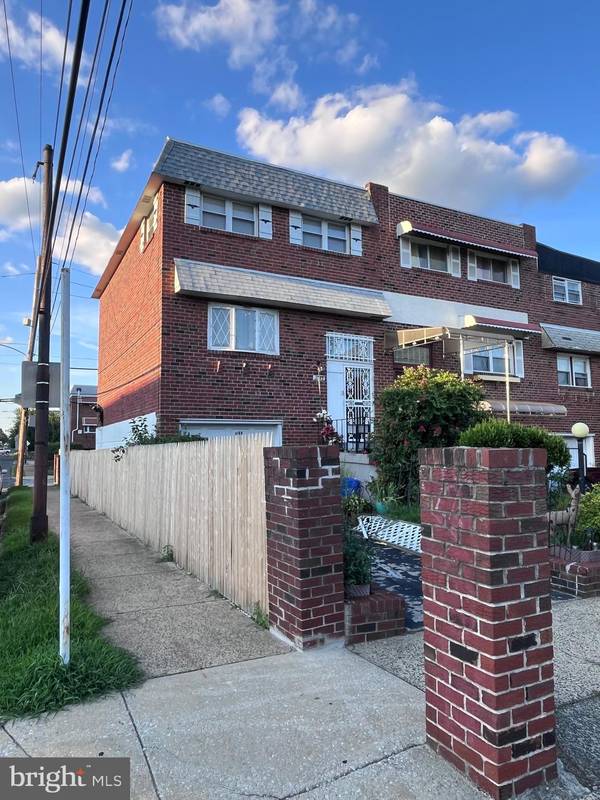$295,000
$300,000
1.7%For more information regarding the value of a property, please contact us for a free consultation.
1135 CUSTIS PL Philadelphia, PA 19122
3 Beds
2 Baths
1,360 SqFt
Key Details
Sold Price $295,000
Property Type Townhouse
Sub Type End of Row/Townhouse
Listing Status Sold
Purchase Type For Sale
Square Footage 1,360 sqft
Price per Sqft $216
Subdivision Yorktown
MLS Listing ID PAPH2386626
Sold Date 09/25/24
Style Other
Bedrooms 3
Full Baths 1
Half Baths 1
HOA Y/N N
Abv Grd Liv Area 1,360
Originating Board BRIGHT
Year Built 1965
Annual Tax Amount $3,444
Tax Year 2022
Lot Size 2,244 Sqft
Acres 0.05
Lot Dimensions 22.00 x 102.00
Property Description
This beautiful, well-kept home is being sold in As-Is Condition….but don’t let that stop you from scheduling your personal showing today!
A spacious, 3 bedroom, 1.5 bathroom, end-of the row home with a large family room in the basement that could act as a 4th bedroom if you desired! You enter greeted by a double stairway: one down to the basement and one up to the main living space. Fully carpeted living room & bedrooms for your comfort! All bedrooms offer spacious closet space and natural lighting shining through! The main bathroom has plenty of room and a skylight offering more natural lighting. Secured with a personal Vivant system (already hardwired & only requires buyers personal activation), fully-functioning washer & dryer, electrical garage door opener, brand new water heater and even a 3-foot above-ground pool is all yours to inherit!! This home is waiting for you and your family to make it your own!! What are you waiting for?
Location
State PA
County Philadelphia
Area 19122 (19122)
Zoning RSA5
Rooms
Basement Fully Finished
Interior
Interior Features Dining Area, Carpet, Skylight(s), Bathroom - Soaking Tub, Bathroom - Tub Shower, Wood Floors
Hot Water Natural Gas
Heating Hot Water
Cooling Central A/C
Flooring Carpet, Hardwood
Equipment Cooktop, Dryer, Oven - Wall, Refrigerator, Stove, Washer, Water Heater
Furnishings No
Fireplace N
Appliance Cooktop, Dryer, Oven - Wall, Refrigerator, Stove, Washer, Water Heater
Heat Source Natural Gas
Laundry Basement
Exterior
Exterior Feature Patio(s)
Garage Garage - Rear Entry, Inside Access, Garage - Side Entry, Basement Garage
Garage Spaces 2.0
Fence Wood
Pool Above Ground
Waterfront N
Water Access N
Roof Type Flat,Rubber,Shingle
Accessibility Level Entry - Main
Porch Patio(s)
Parking Type Driveway, Attached Garage, On Street
Attached Garage 1
Total Parking Spaces 2
Garage Y
Building
Story 2
Foundation Other
Sewer Public Sewer
Water Public
Architectural Style Other
Level or Stories 2
Additional Building Above Grade, Below Grade
Structure Type Dry Wall
New Construction N
Schools
School District The School District Of Philadelphia
Others
Senior Community No
Tax ID 141448000
Ownership Fee Simple
SqFt Source Assessor
Security Features 24 hour security,Electric Alarm
Acceptable Financing Cash, Conventional
Listing Terms Cash, Conventional
Financing Cash,Conventional
Special Listing Condition Standard
Read Less
Want to know what your home might be worth? Contact us for a FREE valuation!

Our team is ready to help you sell your home for the highest possible price ASAP

Bought with Evan Ho • BY Real Estate





