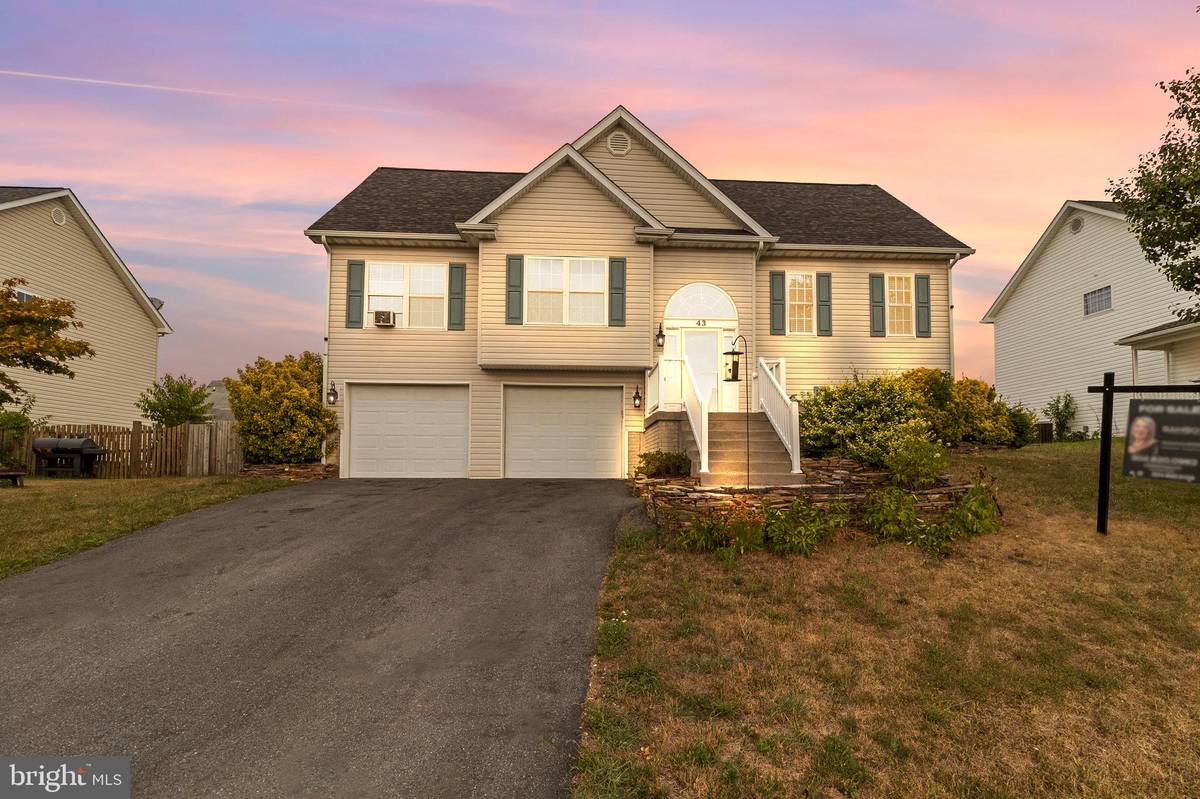$332,000
$334,999
0.9%For more information regarding the value of a property, please contact us for a free consultation.
43 ICELANDIC CT Martinsburg, WV 25405
4 Beds
2 Baths
1,728 SqFt
Key Details
Sold Price $332,000
Property Type Single Family Home
Sub Type Detached
Listing Status Sold
Purchase Type For Sale
Square Footage 1,728 sqft
Price per Sqft $192
Subdivision Mills Farm
MLS Listing ID WVBE2031924
Sold Date 09/19/24
Style Split Foyer
Bedrooms 4
Full Baths 2
HOA Fees $13/ann
HOA Y/N Y
Abv Grd Liv Area 1,328
Originating Board BRIGHT
Year Built 2004
Annual Tax Amount $1,265
Tax Year 2008
Lot Size 7,841 Sqft
Acres 0.18
Property Description
A MUST SEE!! Charming LARGE Split Foyer in Quiet Cul-de-Sac. Welcome to your new home! This delightful split foyer residence offers a blend of comfort and style in a tranquil cul-de-sac setting. 4 bedrooms and 2 full baths make this home great for a larger family. Enjoy cozy evenings by the natural burning wood fireplace set against a beautiful stone backdrop. Open floor concept, hardwood floors, tile, and carpet throughout. Modern granite countertops in the kitchen and bathrooms. Expansive PRIMARY bedroom with tray ceilings and huge walk-in closet. Luxurious PRIMARY bath with dual vanity, soaking tub, and separate shower. Mostly finished basement with 4th bedroom, great for teens or man cave. Rough in bathroom in the basement ready to go for an additional bath. Spacious and level backyard, perfect for entertaining. Walkout basement for additional living space, privacy fence enclosing the property, and fire pit for outdoor gatherings. Huge oversized garage for car enthusiasts. This home combines elegance with practical living spaces, which are ideal for anyone who loves to entertain. Don't miss the opportunity to make this charming property your own! FYI The A/C unit needs a new compressor, seller will put money in escrow after closing for a whole new unit to be installed!
Location
State WV
County Berkeley
Zoning 101
Rooms
Other Rooms Living Room, Primary Bedroom, Bedroom 2, Bedroom 3, Bedroom 4, Kitchen, Foyer, Bathroom 2, Primary Bathroom
Basement Connecting Stairway, Rear Entrance, Partially Finished, Walkout Level
Main Level Bedrooms 3
Interior
Interior Features Kitchen - Country, Upgraded Countertops, Primary Bath(s), Wood Floors, Floor Plan - Open
Hot Water Electric
Heating Heat Pump(s)
Cooling Heat Pump(s)
Flooring Hardwood, Ceramic Tile, Carpet
Fireplaces Number 1
Fireplaces Type Wood, Stone, Mantel(s)
Equipment Dishwasher, Disposal, Dryer, Icemaker, Microwave, Oven/Range - Electric, Refrigerator, Washer
Fireplace Y
Appliance Dishwasher, Disposal, Dryer, Icemaker, Microwave, Oven/Range - Electric, Refrigerator, Washer
Heat Source Electric
Laundry Dryer In Unit, Washer In Unit, Lower Floor
Exterior
Garage Garage Door Opener
Garage Spaces 2.0
Fence Rear, Privacy
Utilities Available Under Ground, Phone, Butane
Amenities Available Common Grounds, Tot Lots/Playground
Waterfront N
Water Access N
Roof Type Architectural Shingle
Accessibility None
Attached Garage 2
Total Parking Spaces 2
Garage Y
Building
Lot Description Cul-de-sac
Story 1
Foundation Concrete Perimeter
Sewer Public Sewer
Water Public
Architectural Style Split Foyer
Level or Stories 1
Additional Building Above Grade, Below Grade
Structure Type 9'+ Ceilings,Cathedral Ceilings,Dry Wall
New Construction N
Schools
Elementary Schools Valley View
Middle Schools Musselman
High Schools Musselman
School District Berkeley County Schools
Others
HOA Fee Include Common Area Maintenance,Management,Road Maintenance,Snow Removal
Senior Community No
Tax ID 01 19A004600000000
Ownership Fee Simple
SqFt Source Estimated
Special Listing Condition Standard
Read Less
Want to know what your home might be worth? Contact us for a FREE valuation!

Our team is ready to help you sell your home for the highest possible price ASAP

Bought with Jennifer Irene Fortson • Charis Realty Group





