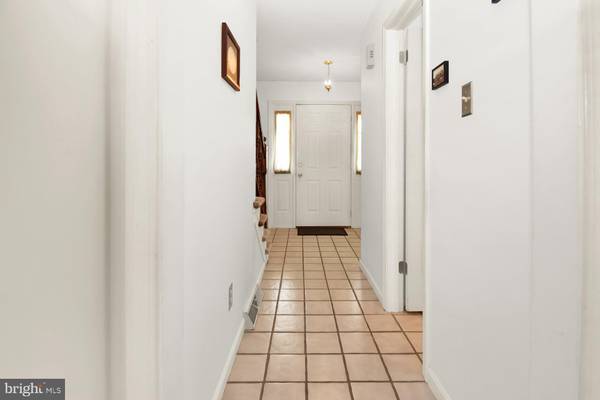$305,000
$299,900
1.7%For more information regarding the value of a property, please contact us for a free consultation.
2746 FILLMORE DRIVE Chambersburg, PA 17201
3 Beds
3 Baths
2,368 SqFt
Key Details
Sold Price $305,000
Property Type Single Family Home
Sub Type Detached
Listing Status Sold
Purchase Type For Sale
Square Footage 2,368 sqft
Price per Sqft $128
Subdivision Presidential Heights
MLS Listing ID PAFL2021970
Sold Date 09/17/24
Style Colonial
Bedrooms 3
Full Baths 2
Half Baths 1
HOA Y/N N
Abv Grd Liv Area 1,968
Originating Board BRIGHT
Year Built 1987
Annual Tax Amount $4,148
Tax Year 2022
Lot Size 10,019 Sqft
Acres 0.23
Property Description
Wonderfully maintained home in Presidential Heights! You won't want to miss this 3 bedroom with potential 4th bedroom/office, complete with 2 1/2 baths! Clean lines and great space throughout. High efficiency Heat Pump with variable speed will be sure to keep your electricity bill in check. Extremely large kitchen with plenty of space to entertain or even add a island. Dining room and family room both right off the kitchen. 3 nice size bedrooms and room for a potential 4th in the basement! Stainless steel appliances compliment the rich wood cabinetry in the kitchen. Private flat backyard with privacy fence. The basement has lots of storage and so does the garage in this one. Don't miss out book today!
Location
State PA
County Franklin
Area Greene Twp (14509)
Zoning RESIDENTIAL
Rooms
Basement Partially Finished, Shelving, Space For Rooms, Sump Pump, Connecting Stairway, Improved, Poured Concrete
Interior
Interior Features Kitchen - Eat-In, Kitchen - Table Space, Walk-in Closet(s), Formal/Separate Dining Room, Floor Plan - Traditional, Floor Plan - Open, Family Room Off Kitchen, Dining Area, Ceiling Fan(s)
Hot Water Electric
Heating Heat Pump(s)
Cooling Central A/C
Flooring Carpet, Laminated
Fireplaces Number 1
Fireplaces Type Brick
Equipment Built-In Microwave, Dishwasher, Oven/Range - Electric, Refrigerator
Fireplace Y
Appliance Built-In Microwave, Dishwasher, Oven/Range - Electric, Refrigerator
Heat Source Electric
Exterior
Garage Garage - Front Entry, Oversized
Garage Spaces 6.0
Waterfront N
Water Access N
Roof Type Architectural Shingle
Accessibility 32\"+ wide Doors
Attached Garage 2
Total Parking Spaces 6
Garage Y
Building
Story 3
Foundation Permanent
Sewer Public Sewer
Water Public
Architectural Style Colonial
Level or Stories 3
Additional Building Above Grade, Below Grade
Structure Type Dry Wall
New Construction N
Schools
School District Chambersburg Area
Others
Senior Community No
Tax ID 09-0C12C-030.-000000
Ownership Fee Simple
SqFt Source Assessor
Acceptable Financing Cash, Conventional, FHA, USDA, VA
Listing Terms Cash, Conventional, FHA, USDA, VA
Financing Cash,Conventional,FHA,USDA,VA
Special Listing Condition Standard
Read Less
Want to know what your home might be worth? Contact us for a FREE valuation!

Our team is ready to help you sell your home for the highest possible price ASAP

Bought with eyzaquirre S walquer • EXP Realty, LLC





