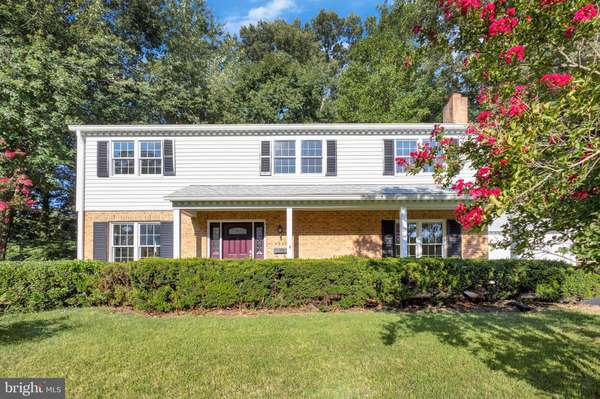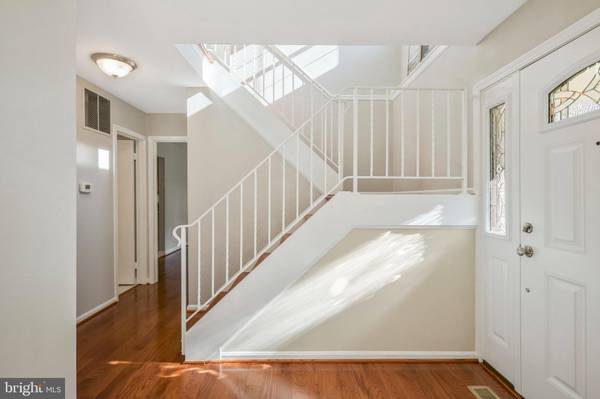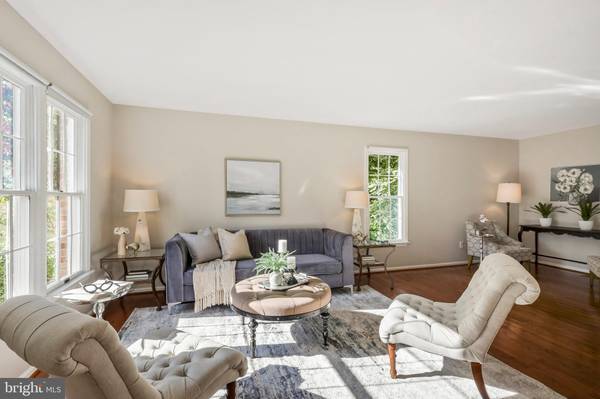$980,000
$950,000
3.2%For more information regarding the value of a property, please contact us for a free consultation.
4507 BUFFALO TRCE Annandale, VA 22003
4 Beds
3 Baths
2,792 SqFt
Key Details
Sold Price $980,000
Property Type Single Family Home
Sub Type Detached
Listing Status Sold
Purchase Type For Sale
Square Footage 2,792 sqft
Price per Sqft $351
Subdivision Truro
MLS Listing ID VAFX2195610
Sold Date 09/13/24
Style Colonial
Bedrooms 4
Full Baths 2
Half Baths 1
HOA Fees $35/ann
HOA Y/N Y
Abv Grd Liv Area 2,440
Originating Board BRIGHT
Year Built 1972
Annual Tax Amount $9,408
Tax Year 2024
Lot Size 0.284 Acres
Acres 0.28
Property Description
Your PRIVATE RETREAT is MOVE IN READY! Classic colonial layout with great flow. In 2012, the KITCHEN was renovated and BUMPED OUT, resulting in ample cabinets and counter space, along with an island, skylight, cathedral ceiling, and large breakfast room. Main level laundry is conveniently located nearby. The STUNNING HARDWOOD floors are clearly the biggest highlight, running most of the main floor and up the steps to the upper level hallway. STORAGE abounds in the basement. You'll enjoy the quiet tranquility of living on a cul de sac and privacy in the backyard. EXCELLENT CONDITION: recently painted, driveway just patched and resealed, roof (2018), furnace (2012), A/C (2012), water heater (2014). TRURO subdivision is just over 55 years old, but reflects 286 years of Virginia history. Offering unique homes and wooded beauty, wide streets, trails, and 36 scares of parkland, Truro is family friendly. People rarely leave Truro, in fact, the Seller just moved in 34 years ago… and a nearby neighbor has been here 36 years! Truro's HOA is one of the few remaining self-managed homeowners associations in Northern Virginia; it is ALL volunteers. There is always something happening in Truro: swim meets, food and wine tastings, bird walks, and Truro talks. You are going to love living here!!
Location
State VA
County Fairfax
Zoning 121
Direction East
Rooms
Other Rooms Living Room, Dining Room, Primary Bedroom, Bedroom 2, Bedroom 3, Bedroom 4, Kitchen, Family Room, Breakfast Room, Laundry, Recreation Room, Storage Room, Primary Bathroom, Half Bath
Basement Connecting Stairway, Full, Heated, Improved, Interior Access, Outside Entrance, Partially Finished, Poured Concrete, Rear Entrance, Shelving, Walkout Stairs
Interior
Hot Water Natural Gas
Heating Forced Air
Cooling Central A/C
Flooring Hardwood, Carpet
Fireplaces Number 1
Fireplaces Type Wood, Mantel(s)
Fireplace Y
Heat Source Natural Gas
Laundry Main Floor
Exterior
Parking Features Garage - Front Entry, Inside Access
Garage Spaces 2.0
Water Access N
View Trees/Woods
Roof Type Shingle,Tile
Accessibility None
Attached Garage 2
Total Parking Spaces 2
Garage Y
Building
Story 3
Foundation Block
Sewer Public Sewer
Water Public
Architectural Style Colonial
Level or Stories 3
Additional Building Above Grade, Below Grade
Structure Type Dry Wall
New Construction N
Schools
Elementary Schools Wakefield Forest
Middle Schools Frost
High Schools Woodson
School District Fairfax County Public Schools
Others
HOA Fee Include Pool(s)
Senior Community No
Tax ID 0701 12 0267
Ownership Fee Simple
SqFt Source Assessor
Special Listing Condition Standard
Read Less
Want to know what your home might be worth? Contact us for a FREE valuation!

Our team is ready to help you sell your home for the highest possible price ASAP

Bought with Phyllis B Papkin • KW Metro Center




