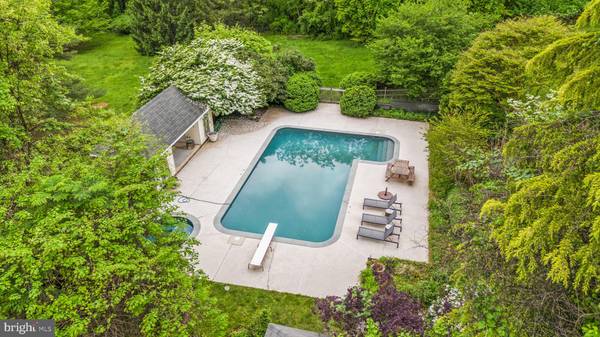$3,000,000
$3,450,000
13.0%For more information regarding the value of a property, please contact us for a free consultation.
10600 PARK HEIGHTS AVE Owings Mills, MD 21117
6 Beds
7 Baths
7,439 SqFt
Key Details
Sold Price $3,000,000
Property Type Single Family Home
Sub Type Detached
Listing Status Sold
Purchase Type For Sale
Square Footage 7,439 sqft
Price per Sqft $403
Subdivision Owings Mills
MLS Listing ID MDBC2058152
Sold Date 09/09/24
Style Colonial
Bedrooms 6
Full Baths 5
Half Baths 2
HOA Y/N N
Abv Grd Liv Area 7,439
Originating Board BRIGHT
Year Built 1902
Annual Tax Amount $31,527
Tax Year 2016
Lot Size 15.954 Acres
Acres 15.95
Property Description
Welcome to Williams House, a historically significant estate home built in 1902. Located in the heart of the Greenspring Valley, with incredible access mere minutes from 695, this is truly a one of a kind property. Privately situated on over 15 acres, the home boasts oversized rooms and elegant entertaining spaces. Breathtaking turn of the century craftsmanship combined with all of the modern elements of todays living. Perched high on a hill enjoy picturesque views of the Greenspring Valley below. Remarkable outdoor gathering spaces for friends and family. Impeccably updated and maintained. Gym, pool & pool house. Tenant/guest house with separate entrance. Southern charm defined.
Location
State MD
County Baltimore
Zoning RES
Rooms
Basement Outside Entrance, Connecting Stairway, Unfinished
Interior
Interior Features Dining Area
Hot Water Oil
Heating Forced Air, Heat Pump(s), Radiator
Cooling Central A/C
Fireplaces Number 6
Fireplace Y
Heat Source Electric, Oil
Exterior
Garage Garage - Front Entry
Garage Spaces 2.0
Waterfront N
Water Access N
Accessibility None
Total Parking Spaces 2
Garage Y
Building
Story 3
Foundation Concrete Perimeter
Sewer Septic Exists
Water Well
Architectural Style Colonial
Level or Stories 3
Additional Building Above Grade
New Construction N
Schools
High Schools Pikesville
School District Baltimore County Public Schools
Others
Senior Community No
Tax ID 04032000005050
Ownership Fee Simple
SqFt Source Estimated
Special Listing Condition Standard
Read Less
Want to know what your home might be worth? Contact us for a FREE valuation!

Our team is ready to help you sell your home for the highest possible price ASAP

Bought with Robert J Chew • Berkshire Hathaway HomeServices PenFed Realty





