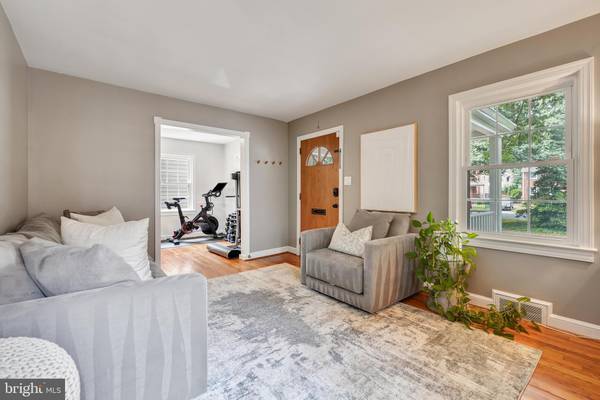$1,250,000
$1,140,000
9.6%For more information regarding the value of a property, please contact us for a free consultation.
2719 N GEORGE MASON DR Arlington, VA 22207
3 Beds
3 Baths
2,400 SqFt
Key Details
Sold Price $1,250,000
Property Type Single Family Home
Sub Type Detached
Listing Status Sold
Purchase Type For Sale
Square Footage 2,400 sqft
Price per Sqft $520
Subdivision Milburn Terrace
MLS Listing ID VAAR2046616
Sold Date 08/22/24
Style Colonial
Bedrooms 3
Full Baths 2
Half Baths 1
HOA Y/N N
Abv Grd Liv Area 2,400
Originating Board BRIGHT
Year Built 1944
Annual Tax Amount $11,576
Tax Year 2024
Lot Size 5,347 Sqft
Acres 0.12
Property Description
Welcome to 2719 North George Mason Drive, a truly elegant and smartly designed home in the sought-after Milburn Terrace neighborhood of Arlington, VA. This inviting residence boasts 3 bedrooms, 2.5 bathrooms, and an expansive 2400 square feet of living space.
As you step onto the welcoming front porch, you are greeted by a cozy living room that seamlessly flows into an office/den, providing the perfect space for work or relaxation. The rear of the home has been expanded to create an open floor plan, with the kitchen providing ample storage and counter space, overlooking the cozy living area. The dining area offers plenty of room for entertaining, and from the living space, you can step out to the expansive deck and rear yard. Enjoy games on the flat yard and utilize the shed to store your outdoor gear. The main level is complete with a convenient half bath and a laundry area featuring a new washer and dryer.
Upstairs, you'll find three bedrooms. The primary suite, situated at the back of the home, boasts vaulted ceilings, an attached bathroom with a double vanity, tub, shower, and one large walk in closet, plus two additional new custom closets, for a total of three closets all in the primary. Two additional bedrooms and a hall bath with a tub complete this level.
The lower level features a nicely finished rec room, perfect for use as a playroom, additional bedroom, office, or gym. There is ample storage in the basement for suitcases, off-season decorations, sports equipment and more.
Recent upgrades include a new lighting on the main level, blinds installed in all bedrooms, new HVAC & water heater, and fresh paint throughout.
This expanded brick colonial is nestled in Arlington's Yorktown neighborhood, offering easy access to restaurants, grocery stores, and retail at Lee Harrison Shopping Center and Lee Heights Shops, with Rock Spring Park just one block away.
Don't miss the opportunity to make this sophisticated and well-appointed home your own.
All square footage is an estimate
Location
State VA
County Arlington
Zoning R-6
Rooms
Basement Connecting Stairway, Daylight, Partial, Improved, Partially Finished, Sump Pump, Windows
Interior
Interior Features Breakfast Area, Carpet, Combination Dining/Living, Combination Kitchen/Living, Dining Area, Family Room Off Kitchen, Floor Plan - Traditional, Kitchen - Eat-In, Kitchen - Gourmet, Kitchen - Island, Primary Bath(s), Recessed Lighting, Soaking Tub, Stall Shower, Tub Shower, Walk-in Closet(s), Window Treatments, Wood Floors
Hot Water Electric
Heating Forced Air
Cooling Central A/C
Flooring Carpet, Ceramic Tile, Wood
Fireplaces Number 1
Equipment Built-In Microwave, Dishwasher, Disposal, Dryer, Freezer, Icemaker, Oven/Range - Gas, Refrigerator, Stainless Steel Appliances, Stove, Washer, Water Heater
Fireplace Y
Appliance Built-In Microwave, Dishwasher, Disposal, Dryer, Freezer, Icemaker, Oven/Range - Gas, Refrigerator, Stainless Steel Appliances, Stove, Washer, Water Heater
Heat Source Natural Gas
Laundry Main Floor
Exterior
Exterior Feature Deck(s)
Garage Spaces 2.0
Waterfront N
Water Access N
Accessibility None
Porch Deck(s)
Parking Type Driveway
Total Parking Spaces 2
Garage N
Building
Story 3
Foundation Permanent
Sewer Public Sewer
Water Public
Architectural Style Colonial
Level or Stories 3
Additional Building Above Grade, Below Grade
New Construction N
Schools
School District Arlington County Public Schools
Others
Senior Community No
Tax ID 02-046-013
Ownership Fee Simple
SqFt Source Assessor
Security Features Main Entrance Lock,Smoke Detector
Special Listing Condition Standard
Read Less
Want to know what your home might be worth? Contact us for a FREE valuation!

Our team is ready to help you sell your home for the highest possible price ASAP

Bought with Deborah D Shapiro • TTR Sothebys International Realty





