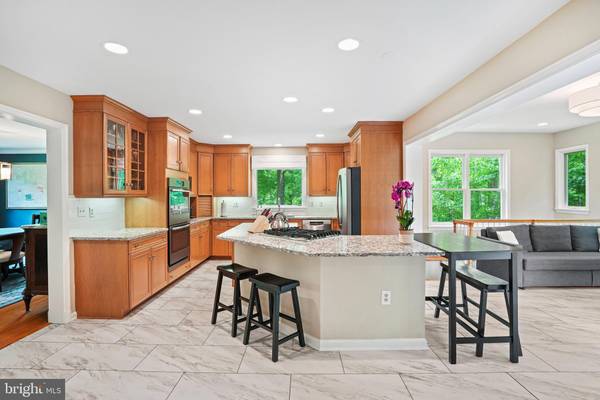$1,295,000
$1,275,000
1.6%For more information regarding the value of a property, please contact us for a free consultation.
14900 SPRING MEADOWS DR Germantown, MD 20874
5 Beds
5 Baths
5,704 SqFt
Key Details
Sold Price $1,295,000
Property Type Single Family Home
Sub Type Detached
Listing Status Sold
Purchase Type For Sale
Square Footage 5,704 sqft
Price per Sqft $227
Subdivision Spring Meadows
MLS Listing ID MDMC2129340
Sold Date 06/28/24
Style Colonial
Bedrooms 5
Full Baths 4
Half Baths 1
HOA Y/N N
Abv Grd Liv Area 4,004
Originating Board BRIGHT
Year Built 1979
Annual Tax Amount $11,602
Tax Year 2024
Lot Size 3.360 Acres
Acres 3.36
Property Description
Offers are due on Friday 24th at 3pm.Welcome to 14900 Spring Meadows Drive, a magnificent residence in Darnestown, MD, where every detail has been thoughtfully considered, creating a truly remarkable living experience. This exceptional property, constructed by WC & AN Miller, has received over $100,000 in upgrades, including designer lighting, bathroom fixtures, appliances, insulation, landscaping, and more!
Encompassing over 5500 square feet across three levels, this home features 4 bedrooms and 4.5 bathrooms, providing ample space for comfortable living. Upon entry, you are greeted by gleaming hardwood floors that guide you through the light-filled living spaces. The heart of the home is the expansive open family room and kitchen, featuring incredible views, deck access, and a wood-burning fireplace with stone surround, creating a warm and inviting ambiance for relaxation and entertainment. The kitchen is a haven for culinary enthusiasts, featuring high-end appliances, generous counter space with seating, ample cabinetry, and a walk-in pantry. The home also offers a separate dining room and living room, ideal for hosting casual gatherings or elegant dinners. A fully renovated powder room, large mudroom with custom built-ins and two car garage complete the main level.
The hardwood floors continue upstairs where you'll find four sizeable bedrooms, including a luxurious primary bedroom suite featuring a built-in window seat with bookshelves and a walk-in closet with custom storage system. The en-suite bathroom includes a two-person steam shower, double vanity and separate water closet. Each additional bedroom is generously sized, ensuring comfort and privacy for family and guests.
The large windows continue in the walkout lower level where you'll enjoy high ceilings, plush carpeting and an abundance of space including a library with built-in bookshelves and cabinetry, a home office or gym, a full bathroom, and multiple additional areas for recreation and leisure.
Outside, the almost 4 acre property is enhanced by meticulously landscaped grounds, offering a tranquil and private outdoor oasis. Enjoy dinner on the elevated deck under the pergola or roast marshmellows in the built-in firepit on the patio. The expanded yard provides ideal play space while the two-story fort, woods and creek offer unlimited adventure.
Situated in the highly sought after Spring Meadows community, this home provides privacy and convenience, being close to a wide range of amenities including Darnestown Swim & Racquet Club, Potomac Village, The Kentlands, Downtown Crown & Rio, Rocklands & Windridge wineries as well as to key commuter routes.
Location
State MD
County Montgomery
Zoning RC
Rooms
Basement Connecting Stairway, Daylight, Partial, Full, Fully Finished, Outside Entrance, Sump Pump, Walkout Level
Interior
Interior Features Additional Stairway, Breakfast Area, Built-Ins, Ceiling Fan(s), Crown Moldings, Family Room Off Kitchen, Floor Plan - Traditional, Formal/Separate Dining Room, Kitchen - Eat-In, Kitchen - Gourmet, Kitchen - Island, Kitchen - Table Space, Pantry, Primary Bath(s), Recessed Lighting, Stall Shower, Tub Shower, Walk-in Closet(s), Water Treat System, Wood Floors
Hot Water Natural Gas
Heating Heat Pump(s)
Cooling Heat Pump(s)
Flooring Wood
Fireplaces Number 1
Equipment Cooktop, Cooktop - Down Draft, Dishwasher, Disposal, Dryer - Front Loading, Freezer, Humidifier, Icemaker, Microwave, Oven - Double, Refrigerator, Stainless Steel Appliances, Washer - Front Loading, Water Heater
Fireplace Y
Appliance Cooktop, Cooktop - Down Draft, Dishwasher, Disposal, Dryer - Front Loading, Freezer, Humidifier, Icemaker, Microwave, Oven - Double, Refrigerator, Stainless Steel Appliances, Washer - Front Loading, Water Heater
Heat Source Natural Gas
Laundry Main Floor
Exterior
Exterior Feature Deck(s), Patio(s)
Garage Garage - Side Entry
Garage Spaces 2.0
Waterfront N
Water Access N
Accessibility None
Porch Deck(s), Patio(s)
Attached Garage 2
Total Parking Spaces 2
Garage Y
Building
Story 3
Foundation Permanent
Sewer Private Septic Tank
Water Well
Architectural Style Colonial
Level or Stories 3
Additional Building Above Grade, Below Grade
New Construction N
Schools
School District Montgomery County Public Schools
Others
Senior Community No
Tax ID 160601700578
Ownership Fee Simple
SqFt Source Assessor
Security Features Main Entrance Lock,Smoke Detector
Special Listing Condition Standard
Read Less
Want to know what your home might be worth? Contact us for a FREE valuation!

Our team is ready to help you sell your home for the highest possible price ASAP

Bought with Jay J Fischetti • Keller Williams Realty Centre





