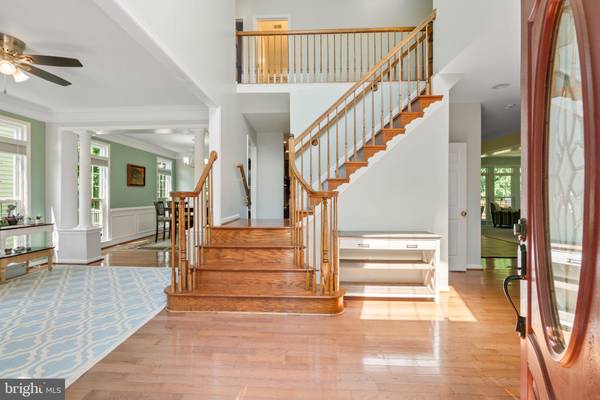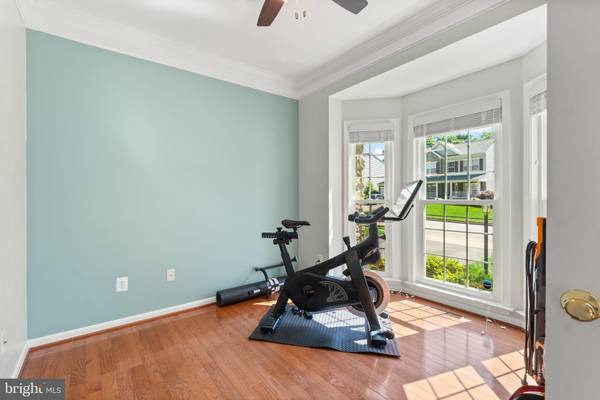$860,000
$779,000
10.4%For more information regarding the value of a property, please contact us for a free consultation.
15630 ALTOMARE TRACE WAY Woodbridge, VA 22193
4 Beds
4 Baths
4,892 SqFt
Key Details
Sold Price $860,000
Property Type Single Family Home
Sub Type Detached
Listing Status Sold
Purchase Type For Sale
Square Footage 4,892 sqft
Price per Sqft $175
Subdivision Cardinal Trace
MLS Listing ID VAPW2069480
Sold Date 06/21/24
Style Colonial
Bedrooms 4
Full Baths 3
Half Baths 1
HOA Fees $75/qua
HOA Y/N Y
Abv Grd Liv Area 3,299
Originating Board BRIGHT
Year Built 2006
Annual Tax Amount $7,296
Tax Year 2023
Lot Size 0.291 Acres
Acres 0.29
Property Description
This stunning Colonial has UPGRADES GALORE and has been meticulously maintained inside and out! Welcome home to almost 5,000 square feet of living space, including 4 generously sized upstairs bedrooms, 3.5 bathrooms, and an open floor plan perfect for entertaining. Driving up, you will appreciate the curb appeal provided by the natural stone exterior and new roof (2022). As you enter this home, you are warmly greeted by hardwood floors, an impressive two-story foyer, and freshly painted neutral tone walls illuminated by abundant natural light. From the entryway, you pass into a sizable living room framed by 9-feet ceilings and distinguished from the formal dining room by elegant columns. The LARGE upgraded kitchen is a chef’s dream – double wall ovens, gas range, and an eat-in dining space which opens to a fantastic living room centered around the gas fireplace. From here you will appreciate a backyard that was built for fun – a newly constructed large back deck perfect for a summer BBQ opens to an expansive flat, grassy backyard with a hardscaped pad where you can enjoy a fire on a cool Virginia evening. Upstairs, you’ll discover a primary SUITE with a sizeable reading nook, walk-in closet space, separate vanities and a large soaking tub. Additionally, you’ll love a second-floor washer/dryer for added convenience. Downstairs you will be wowed by a completely finished basement with a FULL Kitchen and two bonus rooms (optional 5th and 6th bedroom!) that could host guests, an in-law, au-pair or just function as storage galore. Upgrades to this house include a NEW ROOF (2022), ALL NEW WINDOWS (2022), NEW PAINT (2024), NEW REAR DECK (2024), NEW A/C UNIT (2019), NEW CARPET (2022) and so much more. Easy commuting to Quantico, Fort Belvoir, the Pentagon and DC via 95, the commuter lots (Express bus/slug), Rippon VRE, etc. Schedule your tour of this home today before it’s gone! **ASSUMABLE VA LOAN FOR A VETERAN AT 4.125% INTEREST RATE**
Location
State VA
County Prince William
Zoning R4
Rooms
Basement Connecting Stairway, Daylight, Full, Fully Finished, Heated, Interior Access, Partial, Walkout Level, Walkout Stairs
Interior
Interior Features Carpet, Family Room Off Kitchen, Formal/Separate Dining Room, Kitchen - Country, Kitchen - Gourmet, Kitchen - Island, Primary Bath(s), Soaking Tub, Stall Shower, Tub Shower, Upgraded Countertops, Walk-in Closet(s), Wood Floors, Pantry
Hot Water Natural Gas
Heating Central, Forced Air, Programmable Thermostat, Zoned
Cooling Ceiling Fan(s), Central A/C, Zoned
Flooring Carpet, Ceramic Tile, Hardwood
Fireplaces Number 1
Fireplaces Type Gas/Propane
Equipment Dishwasher, Disposal, Range Hood, Built-In Range, Oven - Double, Stainless Steel Appliances, Washer - Front Loading, Water Heater, Dryer - Front Loading
Fireplace Y
Window Features Double Pane,Energy Efficient
Appliance Dishwasher, Disposal, Range Hood, Built-In Range, Oven - Double, Stainless Steel Appliances, Washer - Front Loading, Water Heater, Dryer - Front Loading
Heat Source Natural Gas
Laundry Upper Floor, Lower Floor
Exterior
Exterior Feature Deck(s), Patio(s)
Parking Features Garage Door Opener, Garage - Front Entry
Garage Spaces 4.0
Utilities Available Electric Available, Natural Gas Available, Water Available
Amenities Available Common Grounds
Water Access N
View Trees/Woods
Roof Type Architectural Shingle
Accessibility None
Porch Deck(s), Patio(s)
Attached Garage 2
Total Parking Spaces 4
Garage Y
Building
Story 3
Foundation Other
Sewer Public Sewer
Water Public
Architectural Style Colonial
Level or Stories 3
Additional Building Above Grade, Below Grade
Structure Type 9'+ Ceilings,2 Story Ceilings
New Construction N
Schools
School District Prince William County Public Schools
Others
Pets Allowed Y
HOA Fee Include Common Area Maintenance,Management,Trash
Senior Community No
Tax ID 8190-98-8176
Ownership Fee Simple
SqFt Source Assessor
Acceptable Financing Conventional, FHA, Cash, VA, Assumption, Negotiable, VHDA
Listing Terms Conventional, FHA, Cash, VA, Assumption, Negotiable, VHDA
Financing Conventional,FHA,Cash,VA,Assumption,Negotiable,VHDA
Special Listing Condition Standard
Pets Allowed No Pet Restrictions
Read Less
Want to know what your home might be worth? Contact us for a FREE valuation!

Our team is ready to help you sell your home for the highest possible price ASAP

Bought with Allyson R Lenz • Compass





