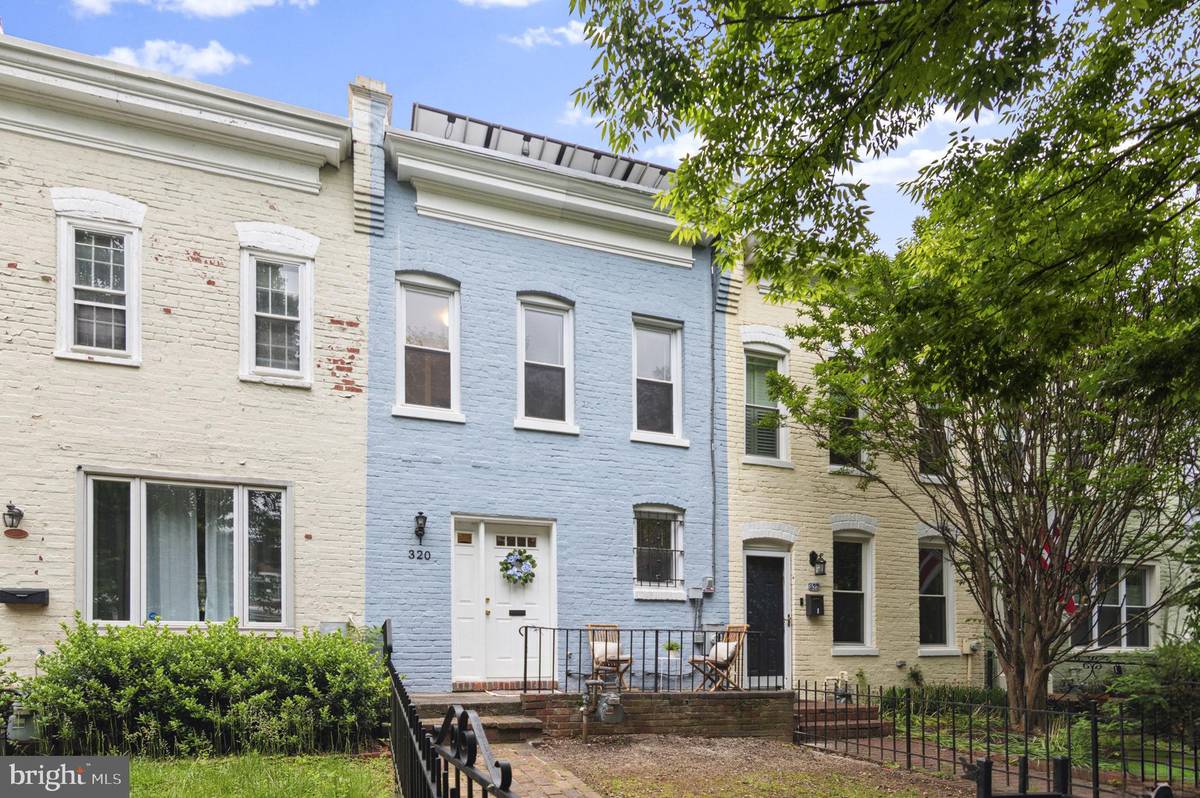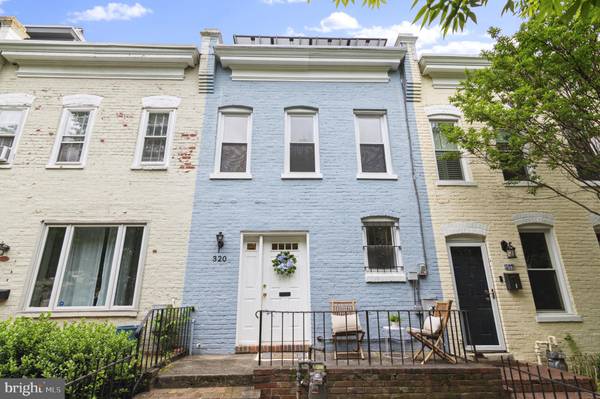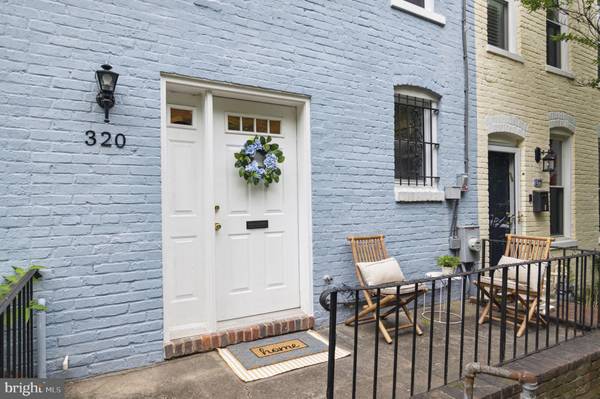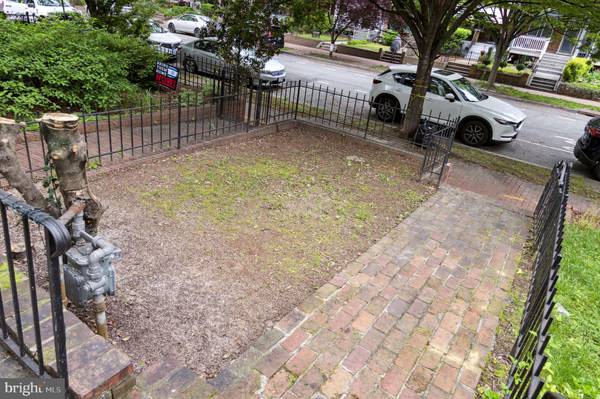$638,175
$635,000
0.5%For more information regarding the value of a property, please contact us for a free consultation.
320 KENTUCKY AVE SE Washington, DC 20003
2 Beds
1 Bath
896 SqFt
Key Details
Sold Price $638,175
Property Type Townhouse
Sub Type Interior Row/Townhouse
Listing Status Sold
Purchase Type For Sale
Square Footage 896 sqft
Price per Sqft $712
Subdivision Capitol Hill
MLS Listing ID DCDC2141630
Sold Date 06/20/24
Style Federal
Bedrooms 2
Full Baths 1
HOA Y/N N
Abv Grd Liv Area 896
Originating Board BRIGHT
Year Built 1909
Annual Tax Amount $3,961
Tax Year 2022
Lot Size 914 Sqft
Acres 0.02
Property Description
Welcome to this Federal Row-house that features a traditional floor plan with hardwoods, a brand new kitchen with new cabinets, a quartz countertop, all new Samsung and GE appliances, and new kitchen flooring.
The living room features wood wood-burning fireplace, exposed brick wall, and skylight with a built-in planter and it leads to a deep private yard. Refinished wood flooring throughout, both upstairs and downstairs. Upstairs have 2 bedrooms, skylight and a bathroom. Owners installed a new hot water heater and new fencing outside with a new gate. Get inspired by the neighbors by adding a driveway. The home’s premier location is situated just steps from the best dining and nightlife Capitol Hill has to offer. Take your pet 3 blocks for a morning walk at Lincoln Park or Congressional Cemetery Dog Park, co-work from The Roost Culinary Clubhouse, shop at Eastern Market then head home to get ready for a night out in Barracks Row. You are 1 block from Safeway, 3 blocks from the Blue/Orange/Silver metro lines.
Location
State DC
County Washington
Zoning RESIDENTIAL
Rooms
Other Rooms Kitchen
Interior
Interior Features Floor Plan - Traditional, Spiral Staircase, Combination Dining/Living, Recessed Lighting
Hot Water Natural Gas
Heating Forced Air
Cooling Wall Unit
Flooring Hardwood
Fireplaces Number 1
Fireplaces Type Wood
Equipment Built-In Microwave, Dishwasher, Dryer, Oven/Range - Electric, Refrigerator, Stainless Steel Appliances, Washer
Furnishings No
Fireplace Y
Appliance Built-In Microwave, Dishwasher, Dryer, Oven/Range - Electric, Refrigerator, Stainless Steel Appliances, Washer
Heat Source Natural Gas
Laundry Has Laundry, Main Floor
Exterior
Exterior Feature Patio(s), Brick
Fence Fully, Wood, Rear
Utilities Available Electric Available, Water Available
Waterfront N
Water Access N
Roof Type Other
Accessibility None
Porch Patio(s), Brick
Garage N
Building
Story 2
Foundation Other
Sewer Public Sewer, Public Septic
Water Public
Architectural Style Federal
Level or Stories 2
Additional Building Above Grade, Below Grade
Structure Type 9'+ Ceilings,2 Story Ceilings,High
New Construction N
Schools
School District District Of Columbia Public Schools
Others
Pets Allowed Y
Senior Community No
Tax ID 1039/S/0007
Ownership Fee Simple
SqFt Source Assessor
Acceptable Financing Cash, Conventional, VA, Other
Listing Terms Cash, Conventional, VA, Other
Financing Cash,Conventional,VA,Other
Special Listing Condition Standard
Pets Description No Pet Restrictions
Read Less
Want to know what your home might be worth? Contact us for a FREE valuation!

Our team is ready to help you sell your home for the highest possible price ASAP

Bought with Dana Rice • Compass





