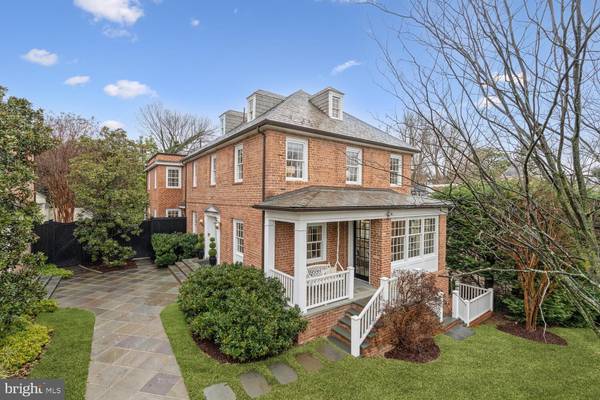$7,200,000
$7,450,000
3.4%For more information regarding the value of a property, please contact us for a free consultation.
1644 AVON PL NW Washington, DC 20007
6 Beds
8 Baths
5,254 SqFt
Key Details
Sold Price $7,200,000
Property Type Single Family Home
Sub Type Detached
Listing Status Sold
Purchase Type For Sale
Square Footage 5,254 sqft
Price per Sqft $1,370
Subdivision Georgetown
MLS Listing ID DCDC2131236
Sold Date 05/23/24
Style Colonial
Bedrooms 6
Full Baths 6
Half Baths 2
HOA Y/N N
Abv Grd Liv Area 4,160
Originating Board BRIGHT
Year Built 1900
Annual Tax Amount $35,432
Tax Year 2022
Lot Size 0.360 Acres
Acres 0.36
Lot Dimensions 0.00 x 0.00
Property Description
“It may come as a surprise particularly to Georgetown residents to learn there's enough land in their midst to construct [a] detached home and still have enough land left over for spacious gardens and play area for youngsters.” A bit of Old Williamsburg graces the East Village of Georgetown at the intersection of Avon Place and Avon Lane. One of only two homes built in the neighborhood by Lloyd Salyer of Williamsburg, VA. This traditional Colonial Williamsburg-style home marries the historic nature of the time with contemporary living. Dedicated to its pristine construction, Salyer utilized the most authentic of materials including brick from a concern in Pennsylvania, copper downspouts, special millwork, window, door trim and cornices, to name a few. Only 4 owners of record, each contributing thoughtful updates resulting in a 6-bedroom and 6-ensuite bathroom home with two half-baths on a compound comprising over a 1/3 of an acre. The home is masterfully positioned to maximize both privacy and natural light throughout the day. Just under 6,000 sqft of comfortable living spaces, high ceilings and boastful amounts of storage. Approximately 2,000 sqft of living space on each of the three levels. Large 2-car attached garage parking with a third auxiliary garage on the grounds. An unheard-of amount of acreage for the neighborhood, primed and ready for a pool, pool house or additional dwelling unit. Just 5-blocks from restaurants shopping and amenities from Georgetown’s M St. and a 1.3 mile walk along the vibrant Georgetown Waterfront (Potomac River) to the Kennedy Center, Watergate and more.
Location
State DC
County Washington
Zoning RESIDENTIAL
Direction West
Rooms
Basement Connecting Stairway, Garage Access, Fully Finished, Heated, Interior Access, Improved, Full, Daylight, Partial, Rear Entrance, Sump Pump, Shelving, Walkout Level
Interior
Interior Features Breakfast Area, Built-Ins, Butlers Pantry, Carpet, Central Vacuum, Crown Moldings, Dining Area, Family Room Off Kitchen, Formal/Separate Dining Room, Floor Plan - Open, Kitchen - Eat-In, Kitchen - Gourmet, Laundry Chute, Pantry, Primary Bath(s), Recessed Lighting, Skylight(s), Stall Shower, Walk-in Closet(s), Window Treatments
Hot Water Natural Gas
Heating Central
Cooling Central A/C
Flooring Hardwood, Fully Carpeted
Fireplaces Number 1
Fireplaces Type Wood
Equipment Central Vacuum, Dishwasher, Disposal, Dryer, Extra Refrigerator/Freezer, Microwave, Oven/Range - Gas, Oven - Wall, Range Hood, Refrigerator, Six Burner Stove, Stainless Steel Appliances, Washer, Washer/Dryer Stacked
Fireplace Y
Window Features Double Pane
Appliance Central Vacuum, Dishwasher, Disposal, Dryer, Extra Refrigerator/Freezer, Microwave, Oven/Range - Gas, Oven - Wall, Range Hood, Refrigerator, Six Burner Stove, Stainless Steel Appliances, Washer, Washer/Dryer Stacked
Heat Source Electric
Laundry Has Laundry, Lower Floor, Upper Floor
Exterior
Exterior Feature Patio(s), Roof, Terrace
Garage Covered Parking, Garage - Side Entry, Garage Door Opener, Inside Access, Basement Garage
Garage Spaces 3.0
Waterfront N
Water Access N
Roof Type Slate,Other
Accessibility None
Porch Patio(s), Roof, Terrace
Parking Type Attached Garage, Detached Garage
Attached Garage 2
Total Parking Spaces 3
Garage Y
Building
Story 4
Foundation Wood, Slab, Other, Brick/Mortar
Sewer Private Sewer, Public Septic
Water Public
Architectural Style Colonial
Level or Stories 4
Additional Building Above Grade, Below Grade
New Construction N
Schools
School District District Of Columbia Public Schools
Others
Senior Community No
Tax ID 1282//0912
Ownership Fee Simple
SqFt Source Estimated
Security Features Security System,Smoke Detector,Surveillance Sys
Horse Property N
Special Listing Condition Standard
Read Less
Want to know what your home might be worth? Contact us for a FREE valuation!

Our team is ready to help you sell your home for the highest possible price ASAP

Bought with Susan H Berger • TTR Sotheby's International Realty





