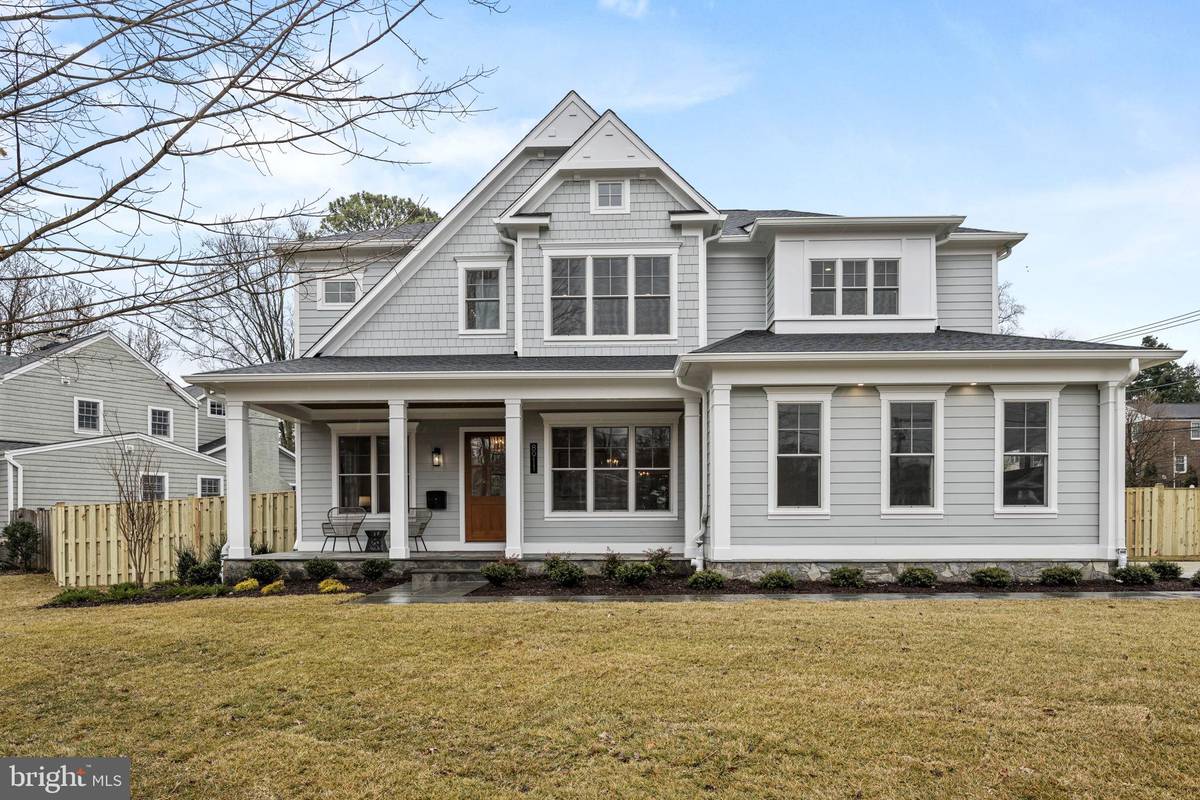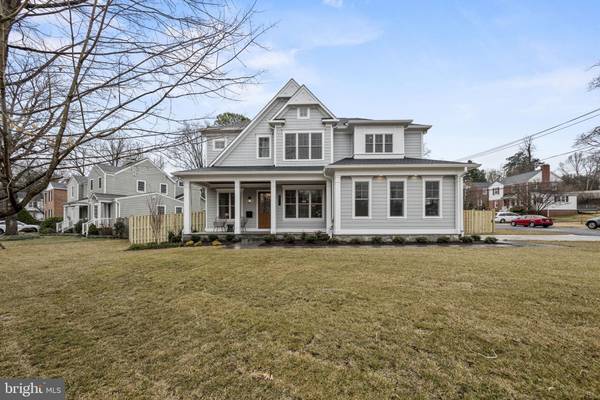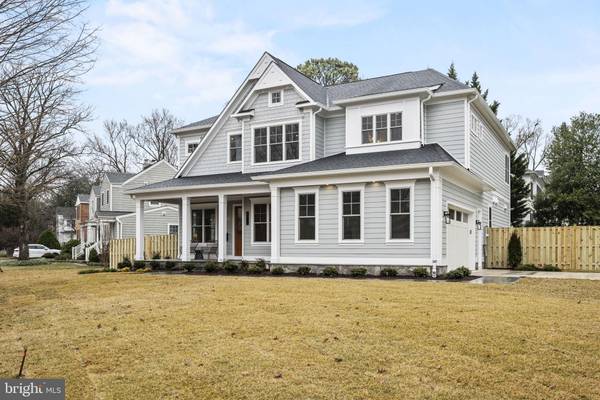$2,535,000
$2,550,000
0.6%For more information regarding the value of a property, please contact us for a free consultation.
8911 EWING DR Bethesda, MD 20817
6 Beds
6 Baths
5,266 SqFt
Key Details
Sold Price $2,535,000
Property Type Single Family Home
Sub Type Detached
Listing Status Sold
Purchase Type For Sale
Square Footage 5,266 sqft
Price per Sqft $481
Subdivision Ayrlawn
MLS Listing ID MDMC2118144
Sold Date 04/17/24
Style Colonial
Bedrooms 6
Full Baths 5
Half Baths 1
HOA Y/N N
Abv Grd Liv Area 3,798
Originating Board BRIGHT
Year Built 2024
Tax Year 2024
Lot Size 10,369 Sqft
Acres 0.24
Property Description
Amazing brand-new luxury home from the award winning firm of Mid-Atlantic Custom Builders, LLC. One word describes Mid-Atlantic - "Quality." Three decades of local building experience have culminated in the Mid-Atlantic's many awards including the Maryland - National Capital Building Industry Association's Builder of the Year - 12 TIMES. Conveniently located near the North Bethesda middle and the Wyngate elementary schools, this home is also just a few blocks from the amenities of Ayrlawn Park and the local YMCA. This home features six bedrooms, and five and one-half full baths finely crafted over 5,200 finished square feet on three fully finished levels. Beautifully sited on a large 10,000+ sq. ft. lot the home has an oversized side-loaded two-car garage that leads to a convenient and functional mud room. This home is spacious with 10' ceilings that greet you on the main level and 9' on the second floor. The home includes Mid-Atlantic's Owner Suite Spa featuring a large vanity with dual sinks, designer tile selections throughout, a large shower with dual shower heads and hand-sprayer, free-standing and soaking tub. Interior and exterior features include: Wainscot walls, Cove crown molding, built-ins, tray ceilings, custom closets, JennAir appliance package, quartz countertops, beverage refrigerators, and designer tile throughout. Extras include a covered porch with gas stub-out for the grill, professional landscaping with fenced rear and side yards, stone finishes, structured wiring with a technology package, Healthy Home Package featuring fresh-air exchange and air-filtration, programmable thermostats with damper controls, Andersen Low-E windows, and strategic placed upgraded closed-cell foam insulation. 10-Year transferrable major structural warranty, 5-year "Peace of Mind" HVAC warranty, as well as comprehensive and mechanical systems warranties.
Mid-Atlantic stands behind what it builds!
Location
State MD
County Montgomery
Zoning R60
Rooms
Other Rooms Living Room, Dining Room, Kitchen, Family Room, Den, Foyer, Laundry, Loft, Mud Room, Recreation Room, Storage Room, Utility Room, Bonus Room
Basement Full, Fully Finished
Main Level Bedrooms 1
Interior
Interior Features Breakfast Area, Butlers Pantry, Air Filter System, Bar, Crown Moldings, Entry Level Bedroom, Family Room Off Kitchen, Floor Plan - Open, Kitchen - Table Space, Pantry, Recessed Lighting, Sprinkler System, Walk-in Closet(s), Wet/Dry Bar, Wood Floors
Hot Water Natural Gas
Heating Central
Cooling Central A/C
Flooring Hardwood, Luxury Vinyl Tile
Fireplaces Number 1
Fireplaces Type Gas/Propane
Equipment Built-In Range, Built-In Microwave, Dishwasher, Disposal, Humidifier, Icemaker, Oven/Range - Gas, Range Hood, Refrigerator, Six Burner Stove, Stainless Steel Appliances
Fireplace Y
Appliance Built-In Range, Built-In Microwave, Dishwasher, Disposal, Humidifier, Icemaker, Oven/Range - Gas, Range Hood, Refrigerator, Six Burner Stove, Stainless Steel Appliances
Heat Source Natural Gas
Exterior
Garage Garage - Side Entry, Oversized
Garage Spaces 2.0
Waterfront N
Water Access N
Roof Type Asphalt
Accessibility Other
Attached Garage 2
Total Parking Spaces 2
Garage Y
Building
Lot Description Rear Yard
Story 3
Foundation Concrete Perimeter
Sewer Public Sewer
Water Public
Architectural Style Colonial
Level or Stories 3
Additional Building Above Grade, Below Grade
New Construction Y
Schools
Elementary Schools Wyngate
Middle Schools North Bethesda
High Schools Walter Johnson
School District Montgomery County Public Schools
Others
Senior Community No
Tax ID 160700580501
Ownership Fee Simple
SqFt Source Assessor
Security Features Monitored
Special Listing Condition Standard
Read Less
Want to know what your home might be worth? Contact us for a FREE valuation!

Our team is ready to help you sell your home for the highest possible price ASAP

Bought with Kathryn Bohlender • Compass





