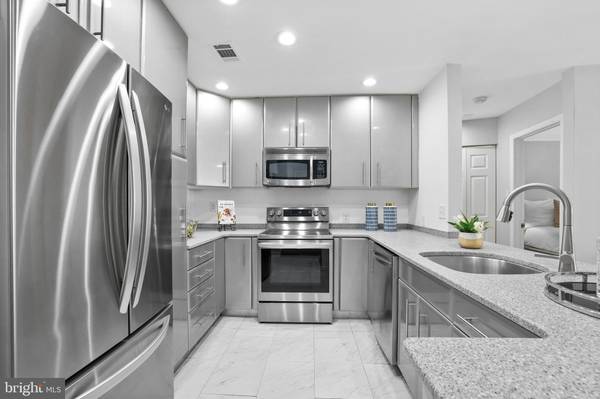$350,000
$324,700
7.8%For more information regarding the value of a property, please contact us for a free consultation.
5811 ROYAL RIDGE DR #H Springfield, VA 22152
2 Beds
2 Baths
1,003 SqFt
Key Details
Sold Price $350,000
Property Type Condo
Sub Type Condo/Co-op
Listing Status Sold
Purchase Type For Sale
Square Footage 1,003 sqft
Price per Sqft $348
Subdivision Tivoli
MLS Listing ID VAFX2168670
Sold Date 04/08/24
Style Contemporary
Bedrooms 2
Full Baths 2
Condo Fees $367/mo
HOA Y/N N
Abv Grd Liv Area 1,003
Originating Board BRIGHT
Year Built 1974
Annual Tax Amount $2,704
Tax Year 2023
Property Description
MULTIPLE OFFERS! SOLD $53K ABOVE original LIST PRICE in 7 DAYS! Step into this rare, top-floor 2-bedroom, 2-bath condo, beautifully updated and situated in the tranquil Tivoli community in West Springfield. Enjoy a bright and welcoming open floor plan that boasts fresh updates including stylishly renovated bathrooms, a modernized kitchen, and updated sliding glass doors enhancing both light and access.
The spacious living room features modern ceiling fan, recessed lighting and access to a generous balcony, inviting the outdoors in. The kitchen is a model of contemporary design, featuring updated stainless steel appliances, including newer oven/stovetop and refrigerator (2021); ample cabinetry, new sink faucet, new tile flooring (2021) and recessed lighting.
The open dining area seamlessly connecting the kitchen to the living area is perfect for entertaining or enjoying quiet, cozy dinners. The impressive primary suite offers two large closets, a beautifully renovated vanity, a step-in shower adorned with subway tiles, and private balcony access, creating a personal retreat. The secondary bedroom is equally accommodating with a large closet and access to an updated hallway bathroom.
New Water Heater 2022. Bathroom renovation 2021.
The expansive double balcony presents a peaceful setting for morning coffee or evening relaxation. Parking is conveniently ample, located just outside the unit.
The Tivoli community enriches your lifestyle with an array of fantastic amenities, including an outdoor pool, basketball and tennis courts, a community center, a tot lot/playground, and well-maintained common grounds.
Convenient location close to an exciting mix of shopping, dining, and entertainment options, with easy access to Springfield Town Center, Old Keene Mill Shopping Center, Cardinal Forest Plaza, and West Springfield Shopping Center. The great outdoors beckons with nearby Lake Accotink, Carrleigh Parkway Park, Springfield Golf & Country Club, and Pohick Regional Library. Plus, major commuter routes including Rolling Rd VRE, Braddock Rd, Old Keene Mill Rd, and I-495 are easily accessible, placing the best of the area at your fingertips.
Location
State VA
County Fairfax
Zoning 370
Rooms
Other Rooms Living Room, Primary Bedroom, Bedroom 2, Kitchen, Bathroom 2, Primary Bathroom
Main Level Bedrooms 2
Interior
Hot Water Electric
Heating Forced Air
Cooling Ceiling Fan(s), Central A/C
Flooring Carpet, Ceramic Tile
Fireplace N
Heat Source Electric
Exterior
Amenities Available Common Grounds, Basketball Courts, Community Center, Pool - Outdoor, Tennis Courts, Tot Lots/Playground
Waterfront N
Water Access N
Accessibility Other
Garage N
Building
Story 1
Unit Features Garden 1 - 4 Floors
Sewer Private Sewer
Water Public
Architectural Style Contemporary
Level or Stories 1
Additional Building Above Grade, Below Grade
New Construction N
Schools
Elementary Schools Cardinal Forest
Middle Schools Irving
High Schools West Springfield
School District Fairfax County Public Schools
Others
Pets Allowed Y
HOA Fee Include Insurance,Lawn Maintenance,Management,Ext Bldg Maint,Common Area Maintenance,Reserve Funds,Road Maintenance,Snow Removal,Trash,Water
Senior Community No
Tax ID 0791 1313 H
Ownership Condominium
Acceptable Financing Cash, Conventional, FHA, VA
Listing Terms Cash, Conventional, FHA, VA
Financing Cash,Conventional,FHA,VA
Special Listing Condition Standard
Pets Description No Pet Restrictions
Read Less
Want to know what your home might be worth? Contact us for a FREE valuation!

Our team is ready to help you sell your home for the highest possible price ASAP

Bought with Kalena J Alam • Compass





