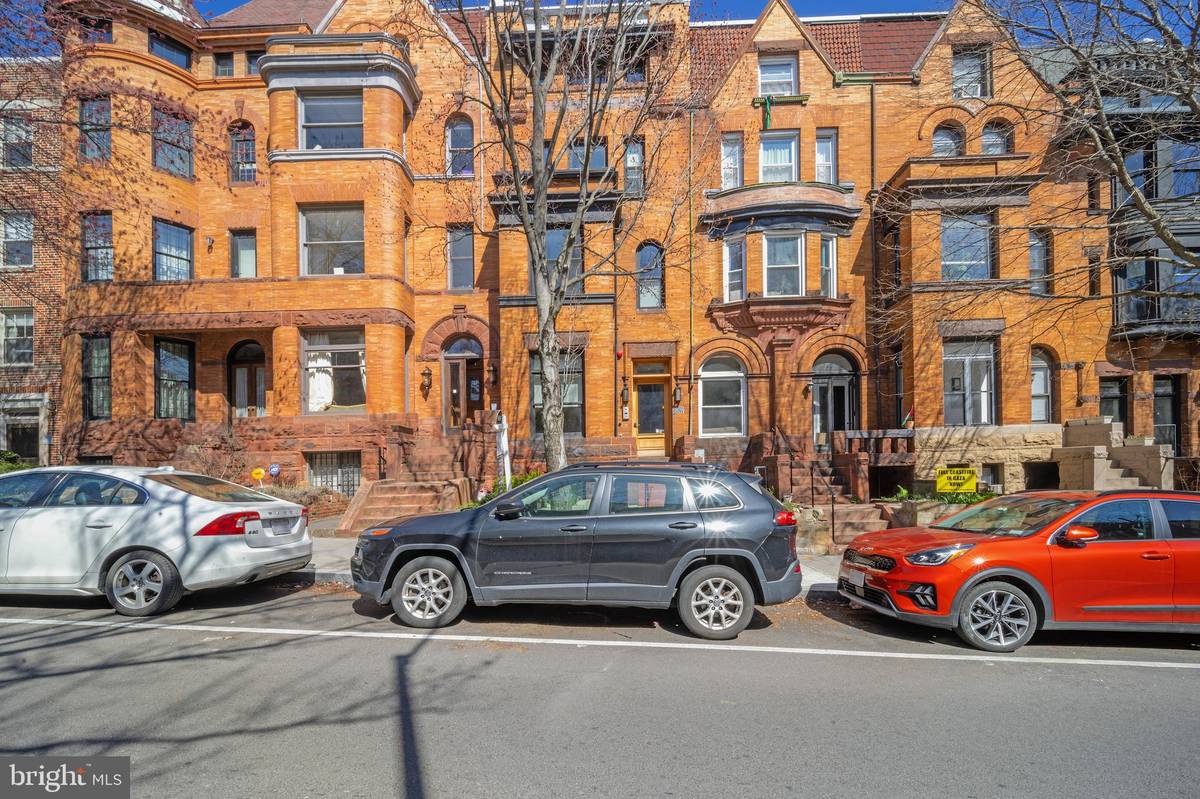$1,000,000
$1,100,000
9.1%For more information regarding the value of a property, please contact us for a free consultation.
1829 KALORAMA RD NW #2 Washington, DC 20009
3 Beds
3 Baths
1,480 SqFt
Key Details
Sold Price $1,000,000
Property Type Condo
Sub Type Condo/Co-op
Listing Status Sold
Purchase Type For Sale
Square Footage 1,480 sqft
Price per Sqft $675
Subdivision Kalorama
MLS Listing ID DCDC2117300
Sold Date 04/08/24
Style Victorian
Bedrooms 3
Full Baths 3
Condo Fees $296/mo
HOA Y/N N
Abv Grd Liv Area 1,480
Originating Board BRIGHT
Year Built 2019
Annual Tax Amount $7,700
Tax Year 2022
Property Description
Finally, a home worth waiting for: Wow factors galore! High-end development in 2019 by Petra Builders, featuring Binova cabinetry, a Miele appliance package with 36" range, fabulous espresso bar, refrigeration and dishwasher, leather finish quartz counters, and Water Works fixtures that fit out the luxe dream kitchen. Oversized living areas with 9' ceilings, 9-inch white oak flooring and a traditional restoration-style trim package applied to the walls and ceilings make a stunning impression. Both downstairs bedrooms feature ensuite luxe baths, complemented by Nickel Plumbing fixtures from Waterworks. The main level bedroom (currently used as a study) takes full advantage of the south-facing bay window. Living spaces effortlessly flow from interior to exterior and floor to ceiling windows by Marvin lead out to an extensive private Cumaru heartwood deck. One year Rental parking is included. Showings by appointment only.
Location
State DC
County Washington
Zoning RA-2
Direction South
Rooms
Main Level Bedrooms 1
Interior
Interior Features Floor Plan - Open, Kitchen - Island, Sound System, Walk-in Closet(s), Window Treatments, Wood Floors, Family Room Off Kitchen, Combination Dining/Living
Hot Water Electric
Heating Central
Cooling Central A/C
Equipment Built-In Microwave, Cooktop, Dishwasher, Disposal, Dryer, Exhaust Fan, Instant Hot Water, Oven - Self Cleaning, Oven - Wall, Refrigerator, Washer
Fireplace N
Appliance Built-In Microwave, Cooktop, Dishwasher, Disposal, Dryer, Exhaust Fan, Instant Hot Water, Oven - Self Cleaning, Oven - Wall, Refrigerator, Washer
Heat Source Electric
Exterior
Garage Spaces 1.0
Fence Fully, Privacy
Amenities Available None
Waterfront N
Water Access N
Accessibility None
Total Parking Spaces 1
Garage N
Building
Story 2
Unit Features Garden 1 - 4 Floors
Sewer Public Sewer
Water Public
Architectural Style Victorian
Level or Stories 2
Additional Building Above Grade, Below Grade
New Construction N
Schools
Elementary Schools Oyster-Adams Bilingual School
Middle Schools Oyster-Adams Bilingual School
High Schools Jackson-Reed
School District District Of Columbia Public Schools
Others
Pets Allowed Y
HOA Fee Include Water
Senior Community No
Tax ID 2552//2162
Ownership Condominium
Special Listing Condition Standard
Pets Description No Pet Restrictions
Read Less
Want to know what your home might be worth? Contact us for a FREE valuation!

Our team is ready to help you sell your home for the highest possible price ASAP

Bought with Kara Johnson • Keller Williams Capital Properties





