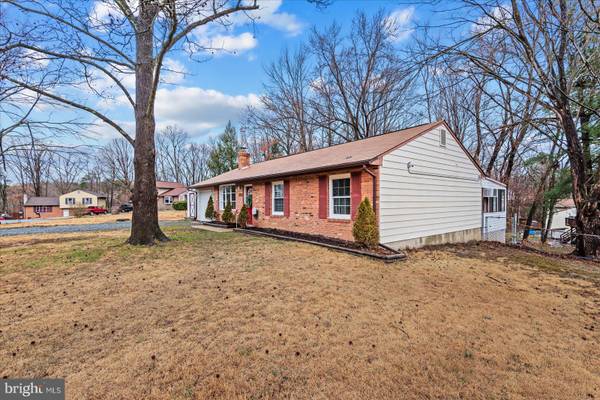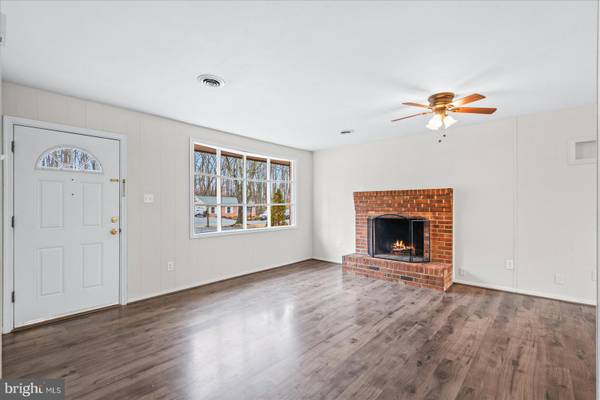$340,000
$329,999
3.0%For more information regarding the value of a property, please contact us for a free consultation.
1114 WYTHE CT Fredericksburg, VA 22405
3 Beds
2 Baths
1,040 SqFt
Key Details
Sold Price $340,000
Property Type Single Family Home
Sub Type Detached
Listing Status Sold
Purchase Type For Sale
Square Footage 1,040 sqft
Price per Sqft $326
Subdivision Falmouth Heights
MLS Listing ID VAST2027030
Sold Date 03/28/24
Style Raised Ranch/Rambler
Bedrooms 3
Full Baths 2
HOA Y/N N
Abv Grd Liv Area 1,040
Originating Board BRIGHT
Year Built 1976
Annual Tax Amount $1,840
Tax Year 2022
Lot Size 0.305 Acres
Acres 0.31
Property Description
Ideal Starter Home with Sunroom and Fenced Yard - No HOA
Welcome to your perfect starter home! This cozy 3-bedroom, 2-bathroom residence is nestled in a serene neighborhood with no HOA fees, offering the ideal blend of comfort and convenience. As you step inside, you'll immediately notice the inviting atmosphere and thoughtful layout.
The spacious living room welcomes you with warm natural light from the bay window, and a wood burning fireplace, creating a relaxing ambiance for cozy nights in or gatherings with friends. The adjacent kitchen is equipped with modern appliances, and washer and dryer for your convenience.
One of the highlights of this home is the sunroom located off the master bedroom, providing a tranquil retreat for reading, meditation, or simply soaking in the serene views of the backyard oasis. Speaking of the backyard, it's fenced and offering plenty of space for outdoor activities, play equipment, household pets, and gardening.
With an attached garage, commuting is a breeze, especially with the proximity to downtown Fredericksburg, HOV lanes, VRE, and commuter lots. This home truly offers the perfect combination of comfort, convenience, and affordability for first-time homebuyers.
Key Features:
Spacious living room with abundant natural light and fireplace
Modern kitchen
Sunroom off the master bedroom
Three cozy bedrooms
Two full bathrooms
Attached garage
Fenced backyard
Shed
No HOA fees
Close to downtown Fredericksburg, HOV lanes, VRE, and commuter lot
New Paint
New Carpet
Newer Roof -10 years old
Location
State VA
County Stafford
Zoning R1
Rooms
Main Level Bedrooms 3
Interior
Interior Features Attic, Carpet, Ceiling Fan(s)
Hot Water Electric
Heating Heat Pump(s)
Cooling Central A/C
Flooring Carpet, Laminate Plank, Ceramic Tile
Fireplaces Number 1
Equipment Built-In Microwave, Dishwasher, Disposal, Dryer, Oven/Range - Electric, Refrigerator, Washer
Fireplace Y
Window Features Bay/Bow
Appliance Built-In Microwave, Dishwasher, Disposal, Dryer, Oven/Range - Electric, Refrigerator, Washer
Heat Source Electric
Laundry Main Floor
Exterior
Exterior Feature Patio(s), Porch(es), Enclosed
Garage Garage - Front Entry
Garage Spaces 3.0
Fence Chain Link, Rear
Waterfront N
Water Access N
Roof Type Shingle
Street Surface Paved
Accessibility None
Porch Patio(s), Porch(es), Enclosed
Attached Garage 1
Total Parking Spaces 3
Garage Y
Building
Story 1
Foundation Slab
Sewer Public Sewer
Water Public
Architectural Style Raised Ranch/Rambler
Level or Stories 1
Additional Building Above Grade, Below Grade
New Construction N
Schools
School District Stafford County Public Schools
Others
Pets Allowed Y
Senior Community No
Tax ID 45I 1 20
Ownership Fee Simple
SqFt Source Assessor
Special Listing Condition Standard
Pets Description No Pet Restrictions
Read Less
Want to know what your home might be worth? Contact us for a FREE valuation!

Our team is ready to help you sell your home for the highest possible price ASAP

Bought with Cesar Emilio Paredes • Compass





