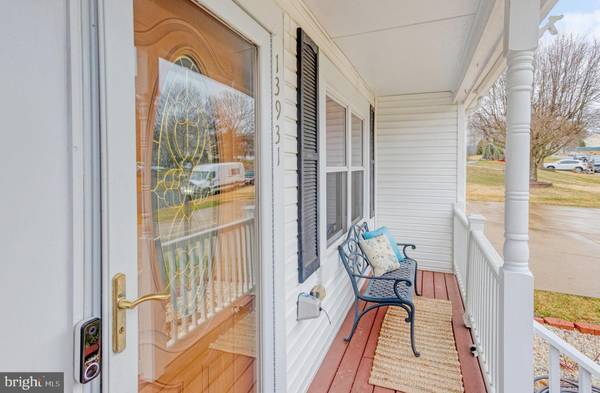$650,000
$625,000
4.0%For more information regarding the value of a property, please contact us for a free consultation.
13931 RULER CT Woodbridge, VA 22193
4 Beds
4 Baths
2,414 SqFt
Key Details
Sold Price $650,000
Property Type Single Family Home
Sub Type Detached
Listing Status Sold
Purchase Type For Sale
Square Footage 2,414 sqft
Price per Sqft $269
Subdivision Dale City
MLS Listing ID VAPW2064574
Sold Date 03/29/24
Style Colonial
Bedrooms 4
Full Baths 2
Half Baths 2
HOA Y/N N
Abv Grd Liv Area 1,892
Originating Board BRIGHT
Year Built 1992
Annual Tax Amount $5,500
Tax Year 2022
Lot Size 0.480 Acres
Acres 0.48
Property Description
VA Assumption potential. Ask agent for details on an assumable loan. Great opportunity to own a beautiful home on a beautiful lot on a beautiful street! This Wheatland model stately home is nestled on a generous fully fenced (almost) half acre lot, offering uncompromised peace and serenity that can easily be enjoyed from the backyard oasis featuring a screened deck. Enjoy all the hard work the current owner has poured into this home to make sure the next owner can move in and relax! The current owner has gone above and beyond to upgrade this home, replacing all the windows, painting the entire house and replacing all flooring just to name a few of the projects that have been addressed. With wonderfully flexible spaces on all three floors, there are so many ways you can organize rooms in this home to suit your needs. You might want to start your tour by heading upstairs to check out the enormous room over the garage. Imagine all the ways you could use this space - kids play room, bedroom suite, home office, in-law suite - so many options! The walkout lower level offers a recreation room, cozy fireplace, half bathroom, and large workout room/laundry/storage room. The pool has been well cared for and will be a hit for your family gatherings! All this can be found in a peaceful residential setting with NO HOA! You’ll find an abundance of shopping, dining, outdoor recreation and entertainment choices in every direction! Commuter’s will appreciate the easy access to major commuting routes including I-95, I-66, Routes 234 & 123, Prince William Parkway, and the VRE.
Location
State VA
County Prince William
Zoning A1
Rooms
Basement Walkout Level
Interior
Interior Features Carpet, Ceiling Fan(s), Dining Area, Floor Plan - Traditional, Primary Bath(s), Recessed Lighting, Walk-in Closet(s)
Hot Water Natural Gas
Heating Forced Air
Cooling Ceiling Fan(s), Central A/C
Flooring Hardwood, Carpet
Fireplaces Number 1
Fireplaces Type Mantel(s), Wood
Equipment Built-In Microwave, Built-In Range, Dishwasher, Disposal, Dryer, Refrigerator, Washer, Water Heater
Fireplace Y
Appliance Built-In Microwave, Built-In Range, Dishwasher, Disposal, Dryer, Refrigerator, Washer, Water Heater
Heat Source Natural Gas
Laundry Basement
Exterior
Exterior Feature Enclosed, Screened, Porch(es), Patio(s)
Garage Garage - Front Entry
Garage Spaces 2.0
Fence Fully, Rear
Waterfront N
Water Access N
Accessibility None
Porch Enclosed, Screened, Porch(es), Patio(s)
Attached Garage 2
Total Parking Spaces 2
Garage Y
Building
Lot Description Additional Lot(s), Backs to Trees, Cul-de-sac, Private
Story 3
Foundation Other
Sewer Public Sewer
Water Public
Architectural Style Colonial
Level or Stories 3
Additional Building Above Grade, Below Grade
New Construction N
Schools
High Schools Hylton
School District Prince William County Public Schools
Others
Senior Community No
Tax ID 8092-42-9425
Ownership Fee Simple
SqFt Source Estimated
Acceptable Financing Assumption, Cash, Conventional, FHA, VA
Listing Terms Assumption, Cash, Conventional, FHA, VA
Financing Assumption,Cash,Conventional,FHA,VA
Special Listing Condition Standard
Read Less
Want to know what your home might be worth? Contact us for a FREE valuation!

Our team is ready to help you sell your home for the highest possible price ASAP

Bought with Renshan Chi • Giant Realty, Inc.





