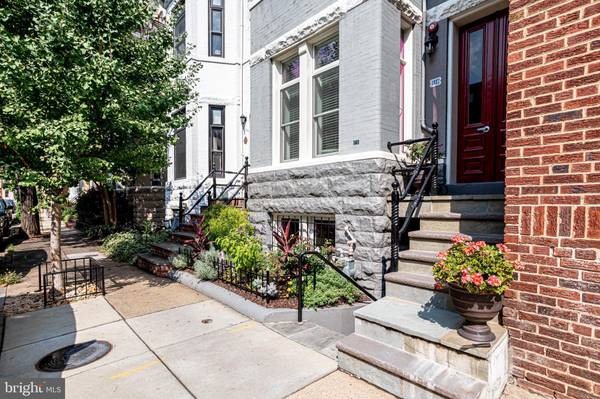$590,000
$625,000
5.6%For more information regarding the value of a property, please contact us for a free consultation.
1817 RIGGS PL NW #1 Washington, DC 20009
2 Beds
2 Baths
873 SqFt
Key Details
Sold Price $590,000
Property Type Condo
Sub Type Condo/Co-op
Listing Status Sold
Purchase Type For Sale
Square Footage 873 sqft
Price per Sqft $675
Subdivision Dupont
MLS Listing ID DCDC2124188
Sold Date 03/29/24
Style Unit/Flat
Bedrooms 2
Full Baths 2
Condo Fees $248/mo
HOA Y/N N
Abv Grd Liv Area 873
Originating Board BRIGHT
Year Built 1916
Annual Tax Amount $5,838
Tax Year 2022
Property Description
Dupont Prime location. Private entry to 2 bedroom/2 bath garden level flat in a boutique 3 unit historic brownstone condominium beautifully renovated by LOCK 7 Development in 2014. This spacious condo features expert craftsmanship and exceptional design at every turn. Special features include beautiful custom moldings, elegant light fixtures, stylish Porcelanosa tile work, quartz countertops, maple cabinetry, Grohe fixtures, high-end appliances, and beautiful white oak hardwood floors throughout. On-site deeded Parking (P-1) at your back door conveys and the residence is within a self-managed condominium with strong reserves and a low $248.50 monthly condo fee. Conveniently located within 2 blocks of the Dupont Metro Red Line, numerous shops and restaurants, and city services. Pet-friendly building subject to board approval. Estimated square footage 873 based on digital floor plan.
Location
State DC
County Washington
Zoning RA-8
Direction South
Rooms
Main Level Bedrooms 2
Interior
Interior Features Window Treatments, Recessed Lighting, Combination Dining/Living, Combination Kitchen/Living, Crown Moldings, Floor Plan - Open, Primary Bath(s), Tub Shower, Upgraded Countertops, Wainscotting
Hot Water Other
Heating Heat Pump(s)
Cooling Central A/C
Flooring Hardwood
Equipment Cooktop, Microwave, Refrigerator, Disposal, Dishwasher, Dryer, Washer, Oven/Range - Gas, Stainless Steel Appliances
Furnishings No
Fireplace N
Appliance Cooktop, Microwave, Refrigerator, Disposal, Dishwasher, Dryer, Washer, Oven/Range - Gas, Stainless Steel Appliances
Heat Source Electric
Laundry Dryer In Unit, Washer In Unit
Exterior
Garage Spaces 1.0
Parking On Site 1
Amenities Available None
Water Access N
Accessibility None
Total Parking Spaces 1
Garage N
Building
Story 1
Unit Features Garden 1 - 4 Floors
Sewer Public Sewer
Water Public
Architectural Style Unit/Flat
Level or Stories 1
Additional Building Above Grade, Below Grade
New Construction N
Schools
School District District Of Columbia Public Schools
Others
Pets Allowed Y
HOA Fee Include Water,Sewer,Gas,Ext Bldg Maint
Senior Community No
Tax ID 0133//2109
Ownership Condominium
Special Listing Condition Standard
Pets Description Case by Case Basis
Read Less
Want to know what your home might be worth? Contact us for a FREE valuation!

Our team is ready to help you sell your home for the highest possible price ASAP

Bought with Amelia Muller • Pearson Smith Realty, LLC





