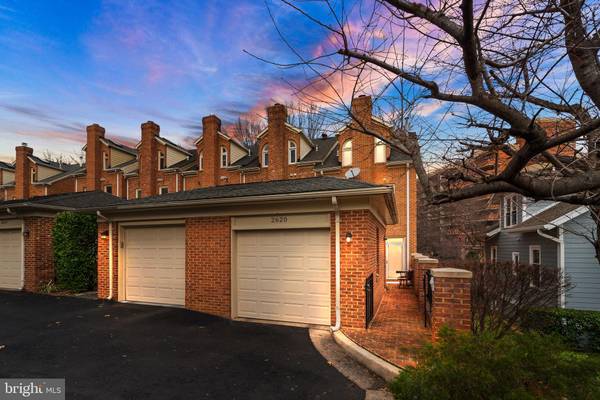$1,400,000
$1,349,000
3.8%For more information regarding the value of a property, please contact us for a free consultation.
2620 FAIRFAX DR Arlington, VA 22201
4 Beds
4 Baths
2,295 SqFt
Key Details
Sold Price $1,400,000
Property Type Townhouse
Sub Type End of Row/Townhouse
Listing Status Sold
Purchase Type For Sale
Square Footage 2,295 sqft
Price per Sqft $610
Subdivision Village At Courtlands
MLS Listing ID VAAR2039222
Sold Date 03/01/24
Style Trinity
Bedrooms 4
Full Baths 3
Half Baths 1
HOA Fees $50/ann
HOA Y/N Y
Abv Grd Liv Area 1,836
Originating Board BRIGHT
Year Built 1989
Annual Tax Amount $12,840
Tax Year 2023
Lot Size 1,373 Sqft
Acres 0.03
Property Description
Welcome to an exceptional end unit townhome, a rare find in the desirable Village at Courtlands community, centrally located in the heart of Clarendon. This spacious residence boasts 4 bedrooms, 3 full bathrooms, and 1 half bathroom, offering a luxurious living experience spread across multiple levels.
The master suite takes center stage on the entire fourth level, offering privacy and an elevated sense of luxury. The master suite has two closets and plenty of storage. Windows fill the room with natural light. You'll discover a fully renovated master bathroom, providing a retreat-like atmosphere.
The interior of the home has been thoughtfully updated with new carpet and paint, creating a contemporary and welcoming ambiance throughout the various levels.
Enhance your outdoor living with a fully enclosed brick patio, providing a private and tranquil space for relaxation or entertaining. Whether you're hosting guests or enjoying a quiet evening under the stars, this patio adds an extra layer of charm to your home.
Parking is a breeze with a detached 1-car garage and private resident parking right behind the house. As an additional perk, this residence comes with a low annual HOA fee of just $600.
The central location of this townhome in Clarendon adds unparalleled convenience to your lifestyle. Within minutes, you can walk to Whole Foods, Starbucks, and explore the shops and restaurants in The Crossing Clarendon. For those commuting into DC, the Metro is just a couple of blocks away, offering a seamless and efficient transit option.
Don't miss the chance to make this rarely available four-level end unit townhome in the heart of Clarendon your new residence.
Location
State VA
County Arlington
Zoning R15-30T
Rooms
Other Rooms Living Room, Dining Room, Primary Bedroom, Sitting Room, Bedroom 2, Kitchen, Family Room, Foyer, Laundry, Utility Room, Bathroom 1, Bathroom 2, Primary Bathroom, Half Bath
Interior
Interior Features Built-Ins, Dining Area, Primary Bath(s), Window Treatments
Hot Water Natural Gas
Heating Forced Air
Cooling Central A/C
Flooring Carpet, Ceramic Tile, Hardwood
Fireplaces Number 1
Equipment Central Vacuum, Built-In Microwave, Dryer, Disposal, Dishwasher, Icemaker, Refrigerator, Stove, Washer
Fireplace Y
Appliance Central Vacuum, Built-In Microwave, Dryer, Disposal, Dishwasher, Icemaker, Refrigerator, Stove, Washer
Heat Source Natural Gas
Exterior
Garage Garage Door Opener
Garage Spaces 1.0
Amenities Available Common Grounds, Reserved/Assigned Parking
Waterfront N
Water Access N
Roof Type Asphalt
Accessibility None
Parking Type Detached Garage
Total Parking Spaces 1
Garage Y
Building
Story 4
Foundation Concrete Perimeter
Sewer Public Sewer
Water Public
Architectural Style Trinity
Level or Stories 4
Additional Building Above Grade, Below Grade
New Construction N
Schools
Elementary Schools Innovation
Middle Schools Dorothy Hamm
High Schools Washington-Liberty
School District Arlington County Public Schools
Others
HOA Fee Include Common Area Maintenance,Lawn Maintenance,Management,Reserve Funds,Snow Removal
Senior Community No
Tax ID 18-017-022
Ownership Fee Simple
SqFt Source Assessor
Horse Property N
Special Listing Condition Standard
Read Less
Want to know what your home might be worth? Contact us for a FREE valuation!

Our team is ready to help you sell your home for the highest possible price ASAP

Bought with Craig S Mastrangelo • Compass





