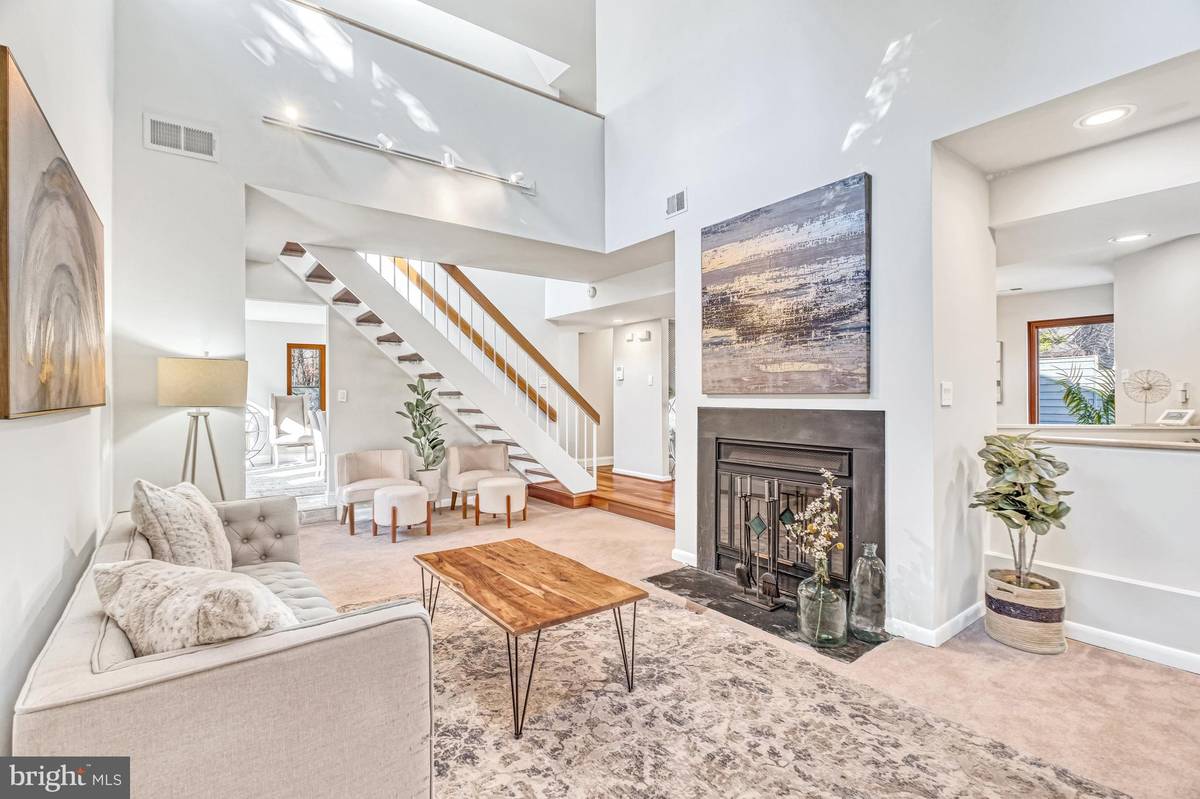$925,000
$899,999
2.8%For more information regarding the value of a property, please contact us for a free consultation.
1982 SOLARIDGE CT Reston, VA 20191
3 Beds
3 Baths
2,655 SqFt
Key Details
Sold Price $925,000
Property Type Single Family Home
Sub Type Detached
Listing Status Sold
Purchase Type For Sale
Square Footage 2,655 sqft
Price per Sqft $348
Subdivision Reston
MLS Listing ID VAFX2162072
Sold Date 03/01/24
Style Contemporary
Bedrooms 3
Full Baths 2
Half Baths 1
HOA Fees $68/ann
HOA Y/N Y
Abv Grd Liv Area 2,655
Originating Board BRIGHT
Year Built 1984
Annual Tax Amount $9,294
Tax Year 2023
Lot Size 5,161 Sqft
Acres 0.12
Property Description
Fantastic Reston Contemporary with New Solar Panels (paid outright). This beautiful home features high vaulted ceilings, a large family room with wood burning fireplace and attached sunroom. The front bar room is modern and chic and features a wet bar, sitting room and accent wall for storage! The large dining room (or family room) is connected to the renovated kitchen with gas cooking and has wrap around sliding glass doors to the huge exterior deck space. If you love to entertain outdoors this space will make it easy! With tons of sitting space, table space and entertaining space ready for Spring and Summer! Main level laundry room with built in cabinetry. The upper level features a large renovated primary suite with vaulted ceilings, built in book cases and 2 walk in closets with custom closet storage. The renovated primary bath features double sinks and vanity station, a soaking tub and large glass enclosed shower. The upstairs also features 2 guest bedrooms and an open loft space perfect for an office, study space or game room!
Location
State VA
County Fairfax
Zoning 372
Rooms
Other Rooms Living Room, Dining Room, Primary Bedroom, Bedroom 2, Bedroom 3, Kitchen, Family Room, Sun/Florida Room, Loft
Interior
Interior Features Breakfast Area, Built-Ins, Ceiling Fan(s), Combination Kitchen/Dining, Dining Area, Kitchen - Eat-In, Kitchen - Table Space, Pantry, Primary Bath(s), Recessed Lighting, Soaking Tub, Stall Shower, Walk-in Closet(s), Wood Floors
Hot Water Natural Gas
Heating Forced Air
Cooling Ceiling Fan(s), Central A/C
Flooring Carpet, Hardwood, Vinyl, Tile/Brick
Fireplaces Number 1
Fireplaces Type Wood
Equipment Built-In Microwave, Dishwasher, Disposal, Dryer, Oven/Range - Gas, Refrigerator, Stainless Steel Appliances, Washer
Fireplace Y
Appliance Built-In Microwave, Dishwasher, Disposal, Dryer, Oven/Range - Gas, Refrigerator, Stainless Steel Appliances, Washer
Heat Source Natural Gas
Laundry Main Floor
Exterior
Exterior Feature Deck(s), Wrap Around
Garage Garage - Front Entry
Garage Spaces 4.0
Fence Wood
Amenities Available Basketball Courts, Club House, Common Grounds, Jog/Walk Path, Lake, Picnic Area, Pool - Outdoor, Tennis Courts, Tot Lots/Playground
Waterfront N
Water Access N
Roof Type Composite,Shingle
Accessibility None
Porch Deck(s), Wrap Around
Parking Type Attached Garage, Driveway
Attached Garage 2
Total Parking Spaces 4
Garage Y
Building
Story 2
Foundation Slab
Sewer Public Sewer
Water Public
Architectural Style Contemporary
Level or Stories 2
Additional Building Above Grade, Below Grade
New Construction N
Schools
Middle Schools Hughes
High Schools South Lakes
School District Fairfax County Public Schools
Others
HOA Fee Include Common Area Maintenance,Management,Pool(s),Reserve Funds,Road Maintenance,Snow Removal,Trash
Senior Community No
Tax ID 0271 12010003
Ownership Fee Simple
SqFt Source Assessor
Horse Property N
Special Listing Condition Standard
Read Less
Want to know what your home might be worth? Contact us for a FREE valuation!

Our team is ready to help you sell your home for the highest possible price ASAP

Bought with Nikki Lagouros • Berkshire Hathaway HomeServices PenFed Realty





