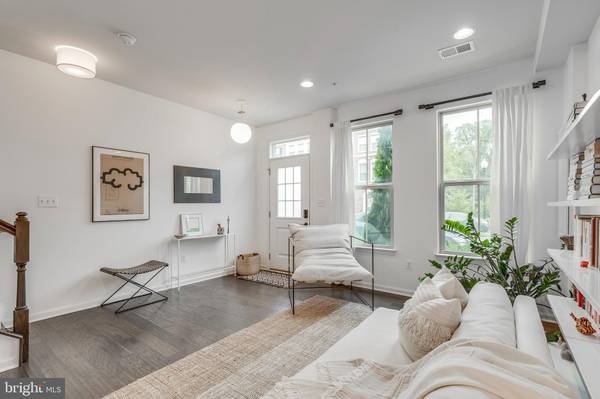$675,000
$669,000
0.9%For more information regarding the value of a property, please contact us for a free consultation.
3635 JAMISON ST NE Washington, DC 20018
3 Beds
4 Baths
2,772 SqFt
Key Details
Sold Price $675,000
Property Type Townhouse
Sub Type Interior Row/Townhouse
Listing Status Sold
Purchase Type For Sale
Square Footage 2,772 sqft
Price per Sqft $243
Subdivision Reserves At Dakota Crossing
MLS Listing ID DCDC2126020
Sold Date 02/27/24
Style Other
Bedrooms 3
Full Baths 3
Half Baths 1
HOA Fees $117/mo
HOA Y/N Y
Abv Grd Liv Area 2,100
Originating Board BRIGHT
Year Built 2017
Annual Tax Amount $5,254
Tax Year 2022
Lot Size 1,275 Sqft
Acres 0.03
Property Description
PRICE IMPROVEMENT
Introducing your dream townhome in Washington, D.C., nestled within the prestigious Reserves at Dakota Crossing in Fort Lincoln. This stunning 3-bedroom, 3.5-bathroom residence is the epitome of contemporary urban living, offering a convenient attached garage and luxurious upgrades that exceed expectations.
The gourmet kitchen is a chef's delight, featuring top-of-the-line appliances like a Wolf range and KitchenAid refrigerator, complemented by upgraded quartz countertops and hand-cut Moroccan zelige tile backsplash by Clé for artisanal beauty. Every step within this home exudes elegance, with hardwood treads and risers gracing all levels, replacing standard options for a timeless touch. Retreat to the primary bedroom complete with the renovated spa-like bathroom, boasting exquisite cabinets, countertops, and dual-lighted vanity mirrors. Enjoy outdoor entertaining on the private rooftop deck, complete with a natural gas bib connection for grilling. Experience modern living at its finest in this upgraded rowhome, perfectly located in the heart of Washington, D.C. Don't miss your opportunity to make this your own.
Location
State DC
County Washington
Zoning RA4
Rooms
Other Rooms Living Room, Dining Room, Primary Bedroom, Bedroom 2, Bedroom 3, Kitchen, Family Room, Foyer
Basement Front Entrance
Interior
Interior Features Family Room Off Kitchen, Kitchen - Gourmet, Breakfast Area, Kitchen - Country, Combination Kitchen/Dining, Kitchen - Island, Kitchen - Table Space, Upgraded Countertops, Wood Floors, Floor Plan - Open, Ceiling Fan(s), Carpet, Recessed Lighting, Dining Area, Kitchen - Eat-In
Hot Water Natural Gas, Tankless
Heating Zoned
Cooling Central A/C
Equipment Dishwasher, Disposal, Freezer, Icemaker, Microwave, Oven - Self Cleaning, Oven/Range - Gas, Refrigerator, Water Dispenser, Washer, Dryer
Fireplace N
Window Features Insulated
Appliance Dishwasher, Disposal, Freezer, Icemaker, Microwave, Oven - Self Cleaning, Oven/Range - Gas, Refrigerator, Water Dispenser, Washer, Dryer
Heat Source Natural Gas
Laundry Washer In Unit, Dryer In Unit
Exterior
Exterior Feature Deck(s), Roof
Garage Garage Door Opener, Garage - Rear Entry
Garage Spaces 1.0
Amenities Available Common Grounds, Jog/Walk Path, Pool - Outdoor, Tennis Courts, Tot Lots/Playground
Waterfront N
Water Access N
Accessibility None
Porch Deck(s), Roof
Parking Type Off Street, Attached Garage
Attached Garage 1
Total Parking Spaces 1
Garage Y
Building
Story 3
Foundation Permanent
Sewer Public Sewer
Water Public
Architectural Style Other
Level or Stories 3
Additional Building Above Grade, Below Grade
Structure Type 9'+ Ceilings
New Construction N
Schools
High Schools Call School Board
School District District Of Columbia Public Schools
Others
HOA Fee Include Lawn Maintenance,Snow Removal,Trash
Senior Community No
Tax ID 4327//1223
Ownership Fee Simple
SqFt Source Assessor
Security Features Fire Detection System
Special Listing Condition Standard
Read Less
Want to know what your home might be worth? Contact us for a FREE valuation!

Our team is ready to help you sell your home for the highest possible price ASAP

Bought with Yony Kifle • EXP Realty, LLC





