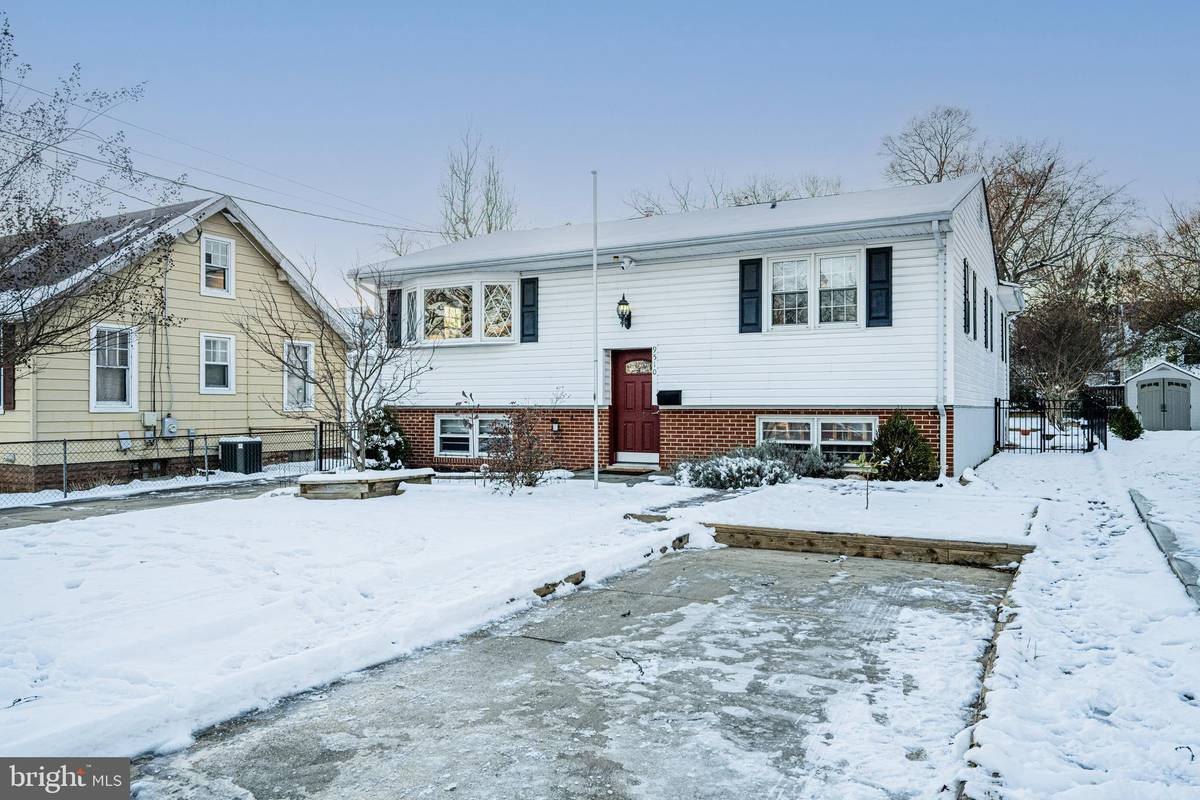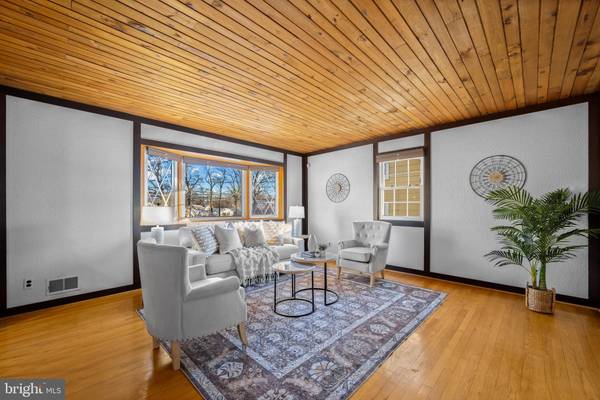$485,000
$440,000
10.2%For more information regarding the value of a property, please contact us for a free consultation.
9510 RHODE ISLAND AVE College Park, MD 20740
3 Beds
3 Baths
1,618 SqFt
Key Details
Sold Price $485,000
Property Type Single Family Home
Sub Type Detached
Listing Status Sold
Purchase Type For Sale
Square Footage 1,618 sqft
Price per Sqft $299
Subdivision Hollywood
MLS Listing ID MDPG2101284
Sold Date 02/28/24
Style Split Foyer
Bedrooms 3
Full Baths 3
HOA Y/N N
Abv Grd Liv Area 1,618
Originating Board BRIGHT
Year Built 1968
Annual Tax Amount $7,256
Tax Year 2023
Lot Size 6,252 Sqft
Acres 0.14
Property Description
Welcome to your next home - a perfect blend of comfort & modern! This charming 3-bedroom, 3-bathroom home is designed to offer the ultimate in style and functionality. Enter into the spacious living room, with gorgeous hardwood floors and filled with an abundance of natural light. The recently updated family-style kitchen features sleek stainless-steel appliances that make cooking a joyous experience. The separate formal dining room provides an elegant space to host special gatherings, creating cherished memories with loved ones. Make your way to the top level, where you'll discover the primary room with its own ensuite bathroom, ensuring privacy & comfort. Rest easy knowing that the roof was replaced in 2018, and the HVAC was updated in 2022. The lower level of this home presents limitless possibilities with its finished basement. Complete with laundry facilities, a bedroom, full bath, & ample storage space, this versatile area can be customized to suit your unique needs & preferences. Imagine spending your evenings in the sunroom or on the patio, surrounded by a perfect outdoor entertainment space, ideal for relaxation & hosting gatherings. Additionally, this residence offers convenient access to a multitude of community amenities, restaurants, & shops, ensuring a vibrant and convenient lifestyle. Don't miss out on this incredible opportunity to own a home that seamlessly combines comfort, modern features, & convenience.
Location
State MD
County Prince Georges
Zoning RSF65
Rooms
Basement Fully Finished
Main Level Bedrooms 2
Interior
Interior Features Attic, Breakfast Area, Ceiling Fan(s), Dining Area, Floor Plan - Traditional, Primary Bath(s), Upgraded Countertops, Wood Floors
Hot Water Natural Gas
Heating Central
Cooling Central A/C, Ceiling Fan(s)
Flooring Hardwood, Vinyl
Equipment Built-In Microwave, Cooktop, Dishwasher, Disposal, Dryer, Freezer, Icemaker, Oven/Range - Gas, Refrigerator, Stainless Steel Appliances
Furnishings Partially
Fireplace N
Window Features Double Pane
Appliance Built-In Microwave, Cooktop, Dishwasher, Disposal, Dryer, Freezer, Icemaker, Oven/Range - Gas, Refrigerator, Stainless Steel Appliances
Heat Source Natural Gas
Laundry Dryer In Unit, Washer In Unit
Exterior
Exterior Feature Patio(s)
Fence Fully
Utilities Available Cable TV Available, Electric Available
Waterfront N
Water Access N
Roof Type Shingle
Accessibility None
Porch Patio(s)
Garage N
Building
Lot Description Other
Story 2
Foundation Block
Sewer Public Sewer
Water Public
Architectural Style Split Foyer
Level or Stories 2
Additional Building Above Grade, Below Grade
Structure Type 9'+ Ceilings
New Construction N
Schools
Elementary Schools Hollywood
Middle Schools Greenbelt
High Schools Parkdale
School District Prince George'S County Public Schools
Others
Pets Allowed Y
Senior Community No
Tax ID 17212352557
Ownership Fee Simple
SqFt Source Assessor
Acceptable Financing Bank Portfolio, Cash, Contract, Conventional, Exchange, FHA, Negotiable, VA, Wrap, Other
Listing Terms Bank Portfolio, Cash, Contract, Conventional, Exchange, FHA, Negotiable, VA, Wrap, Other
Financing Bank Portfolio,Cash,Contract,Conventional,Exchange,FHA,Negotiable,VA,Wrap,Other
Special Listing Condition Standard
Pets Description No Pet Restrictions
Read Less
Want to know what your home might be worth? Contact us for a FREE valuation!

Our team is ready to help you sell your home for the highest possible price ASAP

Bought with Matthew Lyall Beers • Century 21 Redwood Realty





