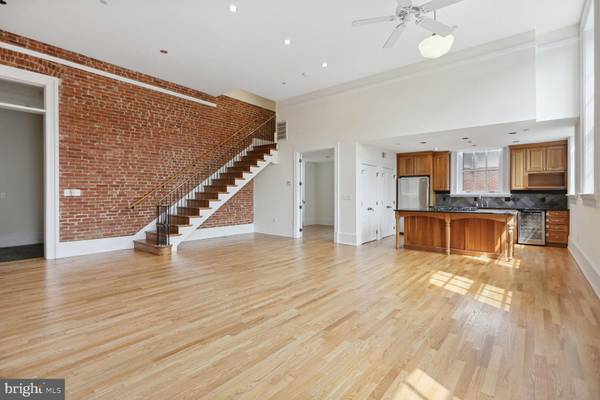$795,000
$795,000
For more information regarding the value of a property, please contact us for a free consultation.
725 5TH ST SE #21 Washington, DC 20003
2 Beds
2 Baths
1,805 SqFt
Key Details
Sold Price $795,000
Property Type Condo
Sub Type Condo/Co-op
Listing Status Sold
Purchase Type For Sale
Square Footage 1,805 sqft
Price per Sqft $440
Subdivision Capitol Hill
MLS Listing ID DCDC2106932
Sold Date 02/09/24
Style Converted Dwelling
Bedrooms 2
Full Baths 2
Condo Fees $1,068/mo
HOA Y/N N
Abv Grd Liv Area 1,805
Originating Board BRIGHT
Year Built 1897
Annual Tax Amount $7,110
Tax Year 2022
Property Description
The Lenox School was named for Walter Lenox who was the Mayor of the District of Columbia from 1850-1852. This elegant 19th-century public school building is the legacy of well-known architect and city planner Adolph Cluss (1825-1905). During the 1870s, he became the most influential architect in Washington, known for a significant number of public commissions. Although Cluss himself is not credited with the design of this particular school, most of which were designed and constructed in the decades following the Civil War, it bears all of the hallmarks of his work in the city, especially its fine brick work, its design which allowed for effective cooling before the advent of mechanical systems, and its composition as a historical revival style. This was a time when the city of Washington embarked on a vigorous campaign to transform public schools from what were once considered charitable institutions into an educational system worthy of one of the greatest cities in the world. This second level, two-floor apartment at the Lenox School Lofts offers superb light and a spectacular floor plan in this professionally-managed, pet-friendly 14-unit building. The unit features 14-foot ceilings, exposed interior brick walls, a handsomely outfitted kitchen with stainless steel appliances, a gas fireplace, and large windows which convey the atmosphere of the building’s original use. In addition to the two bedrooms, there is a den/office on the main level. Secure parking is included in the purchase price. The Lenox School Lofts is within walking distance to a number of popular shops and restaurants on Capitol Hill as well as the Eastern Market Metro Station.
Location
State DC
County Washington
Zoning SEE DCOZ
Rooms
Main Level Bedrooms 1
Interior
Hot Water Natural Gas
Heating Forced Air
Cooling Central A/C
Heat Source Natural Gas
Exterior
Garage Spaces 1.0
Parking On Site 1
Amenities Available None
Waterfront N
Water Access N
Accessibility None
Total Parking Spaces 1
Garage N
Building
Story 2
Unit Features Mid-Rise 5 - 8 Floors
Sewer Public Sewer
Water Public
Architectural Style Converted Dwelling
Level or Stories 2
Additional Building Above Grade, Below Grade
New Construction N
Schools
School District District Of Columbia Public Schools
Others
Pets Allowed Y
HOA Fee Include Parking Fee
Senior Community No
Tax ID 0823//2009
Ownership Condominium
Special Listing Condition Standard
Pets Description Dogs OK, Cats OK
Read Less
Want to know what your home might be worth? Contact us for a FREE valuation!

Our team is ready to help you sell your home for the highest possible price ASAP

Bought with Cameron Razzaghi • Compass





