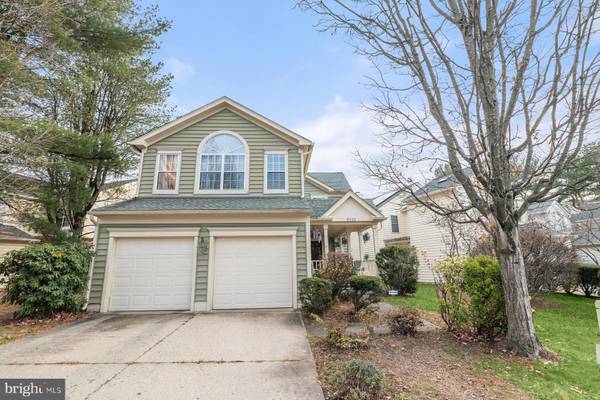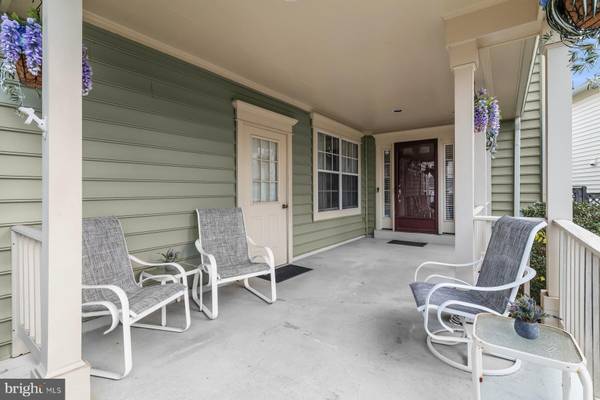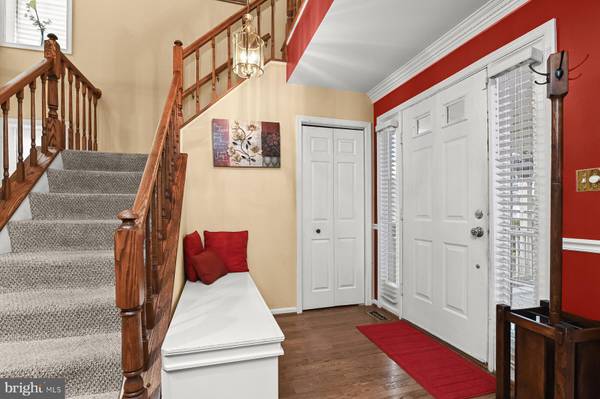$570,000
$580,000
1.7%For more information regarding the value of a property, please contact us for a free consultation.
8420 MARKETREE CIR Montgomery Village, MD 20886
3 Beds
4 Baths
3,149 SqFt
Key Details
Sold Price $570,000
Property Type Single Family Home
Sub Type Detached
Listing Status Sold
Purchase Type For Sale
Square Footage 3,149 sqft
Price per Sqft $181
Subdivision Gable Field
MLS Listing ID MDMC2113874
Sold Date 12/29/23
Style Transitional
Bedrooms 3
Full Baths 3
Half Baths 1
HOA Fees $119/ann
HOA Y/N Y
Abv Grd Liv Area 2,578
Originating Board BRIGHT
Year Built 1989
Annual Tax Amount $5,566
Tax Year 2023
Lot Size 7,077 Sqft
Acres 0.16
Property Description
Welcome to 8420 Marketree Cir, a charming 3-level Victorian home nestled in the heart of Montgomery Village, MD. As you approach, the inviting front porch sets the tone for the warmth and character found within. Boasting a 2-car garage, this residence offers both convenience and style.
Step inside, and you'll be greeted by the timeless elegance of hardwood flooring and crown molding, adorning most of the main level. The formal dining room, with its chair rail detailing, provides a perfect setting for gatherings. The sunlit living room and cozy family room, complete with a fireplace, create spaces where memories are made.
The heart of the home is the spacious eat-in kitchen, featuring a breakfast bar and island—a perfect hub for culinary creativity and casual dining. A conveniently located powder room and an additional room, ideal for an office, add practicality to this well-designed layout.
Venture upstairs to discover the tranquility of the upper level, where three bedrooms and two baths await. The primary bedroom, with its vaulted ceilings, walk-in closet, and ensuite bath, offers a private retreat within your own home.
The lower level is a haven for entertainment and relaxation, boasting a large multipurpose space and a generously sized rec room. A third full bath adds flexibility and convenience to this dynamic living space.
Step outside to the fenced-in backyard, where a deck provides the perfect spot for al fresco dining and enjoying the outdoors. Beyond the property, experience the appeal of a great school system and a community where friendliness and mutual support are the norm. Roof is 2 years young.
Discover the convenience of this location, with various activities and stores within walking distance. Commuter routes are easily accessible, ensuring that you're well-connected to the surrounding areas. Embrace the lifestyle offered by 8420 Marketree Cir, where comfort, style, and community converge to create the perfect home.
Location
State MD
County Montgomery
Zoning R60
Rooms
Other Rooms Living Room, Dining Room, Primary Bedroom, Bedroom 2, Bedroom 3, Kitchen, Family Room, Foyer, Breakfast Room, Laundry, Other, Office, Recreation Room, Storage Room, Media Room, Primary Bathroom, Full Bath, Half Bath
Basement Fully Finished, Improved
Interior
Interior Features Attic, Breakfast Area, Kitchen - Table Space, Dining Area, Floor Plan - Open, Carpet, Ceiling Fan(s), Chair Railings, Crown Moldings, Family Room Off Kitchen, Formal/Separate Dining Room, Kitchen - Eat-In, Kitchen - Island, Primary Bath(s), Recessed Lighting, Soaking Tub, Stall Shower, Tub Shower, Walk-in Closet(s), Wood Floors
Hot Water Electric
Heating Heat Pump(s)
Cooling Heat Pump(s)
Fireplaces Number 1
Equipment Cooktop, Oven - Wall, Microwave, Refrigerator, Icemaker, Dishwasher, Disposal, Washer, Dryer
Fireplace Y
Window Features Atrium
Appliance Cooktop, Oven - Wall, Microwave, Refrigerator, Icemaker, Dishwasher, Disposal, Washer, Dryer
Heat Source Electric
Laundry Dryer In Unit, Washer In Unit
Exterior
Exterior Feature Porch(es), Deck(s)
Parking Features Inside Access, Garage Door Opener, Garage - Front Entry
Garage Spaces 4.0
Fence Rear, Wood
Amenities Available Basketball Courts, Bike Trail, Common Grounds, Jog/Walk Path, Pool - Outdoor, Tennis Courts
Water Access N
Accessibility None
Porch Porch(es), Deck(s)
Attached Garage 2
Total Parking Spaces 4
Garage Y
Building
Story 3
Foundation Other
Sewer Public Sewer
Water Public
Architectural Style Transitional
Level or Stories 3
Additional Building Above Grade, Below Grade
New Construction N
Schools
Elementary Schools Goshen
Middle Schools Forest Oak
High Schools Gaithersburg
School District Montgomery County Public Schools
Others
Senior Community No
Tax ID 160102775614
Ownership Fee Simple
SqFt Source Assessor
Security Features Electric Alarm,Exterior Cameras
Acceptable Financing Cash, Conventional, FHA, VA
Listing Terms Cash, Conventional, FHA, VA
Financing Cash,Conventional,FHA,VA
Special Listing Condition Standard
Read Less
Want to know what your home might be worth? Contact us for a FREE valuation!

Our team is ready to help you sell your home for the highest possible price ASAP

Bought with Claire E. Crawford • RE/MAX Success




