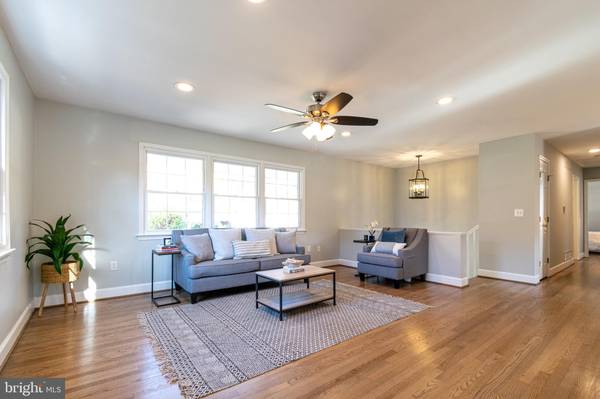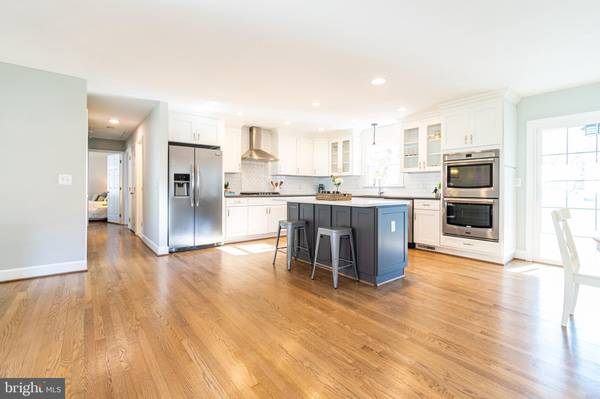$700,000
$699,000
0.1%For more information regarding the value of a property, please contact us for a free consultation.
1903 LINDAMOOR DR Annapolis, MD 21401
5 Beds
3 Baths
2,400 SqFt
Key Details
Sold Price $700,000
Property Type Single Family Home
Sub Type Detached
Listing Status Sold
Purchase Type For Sale
Square Footage 2,400 sqft
Price per Sqft $291
Subdivision Lindamoor On The Severn
MLS Listing ID MDAA2073480
Sold Date 12/28/23
Style Split Foyer
Bedrooms 5
Full Baths 3
HOA Y/N N
Abv Grd Liv Area 1,392
Originating Board BRIGHT
Year Built 1969
Annual Tax Amount $5,319
Tax Year 2022
Lot Size 9,350 Sqft
Acres 0.21
Property Description
Turn key remodeled home in West Annapolis within the coveted community of Lindamoor on the Severn. Featuring a chef's kitchen, quartz tops, double ovens, cooktop, tile back splash, & LED lighting. Hardwoods throughout the first level, primary bedroom with walk in closet & updated bath. Lower level has engineered hardwoods, gas fireplace, & full bath. Screened in porch off deck leading to fully fenced backyard. Voluntary HOA includes Severn River beach access, docks for small boats, moorings, community beach and kayak access on protected inlet Cove of Cork. Conveniently located to access Downtown Annapolis, head over the Bay Bridge to the Eastern shore or jump on Rt. 50 to get back to Washington, D.C. Live the Annapolis lifestyle!
Location
State MD
County Anne Arundel
Zoning R2
Rooms
Basement Daylight, Full, Outside Entrance, Rear Entrance, Walkout Level, Windows
Main Level Bedrooms 3
Interior
Interior Features Attic, Ceiling Fan(s), Combination Kitchen/Living, Family Room Off Kitchen, Floor Plan - Open, Kitchen - Island, Primary Bath(s), Recessed Lighting, Tub Shower, Upgraded Countertops, Walk-in Closet(s), Window Treatments, Wood Floors
Hot Water Natural Gas
Cooling Ceiling Fan(s), Central A/C, Programmable Thermostat
Flooring Hardwood
Fireplaces Number 1
Fireplaces Type Gas/Propane, Mantel(s), Screen
Equipment Dishwasher, Dryer, Dryer - Front Loading, Energy Efficient Appliances, Exhaust Fan, Icemaker, Microwave, Oven - Double, Range Hood, Washer - Front Loading, Washer, Water Heater, Cooktop
Fireplace Y
Appliance Dishwasher, Dryer, Dryer - Front Loading, Energy Efficient Appliances, Exhaust Fan, Icemaker, Microwave, Oven - Double, Range Hood, Washer - Front Loading, Washer, Water Heater, Cooktop
Heat Source Natural Gas
Exterior
Garage Spaces 2.0
Waterfront N
Water Access Y
Water Access Desc Boat - Powered,Canoe/Kayak,Private Access
Accessibility None
Total Parking Spaces 2
Garage N
Building
Story 2
Foundation Block
Sewer On Site Septic
Water Public
Architectural Style Split Foyer
Level or Stories 2
Additional Building Above Grade, Below Grade
New Construction N
Schools
Elementary Schools West Annapolis
Middle Schools Bates
High Schools Annapolis
School District Anne Arundel County Public Schools
Others
Senior Community No
Tax ID 020248508323950
Ownership Fee Simple
SqFt Source Assessor
Special Listing Condition Standard
Read Less
Want to know what your home might be worth? Contact us for a FREE valuation!

Our team is ready to help you sell your home for the highest possible price ASAP

Bought with Shane C Hall • Compass





